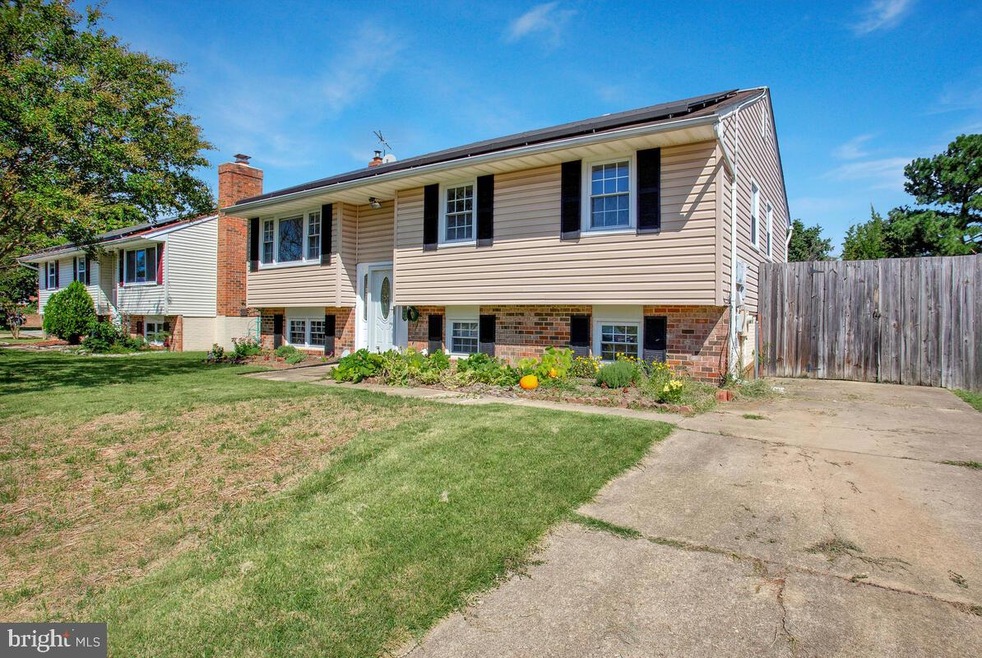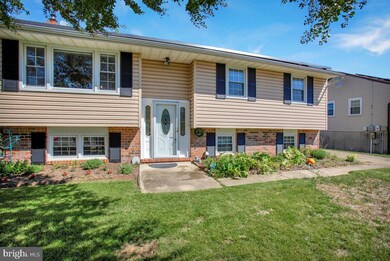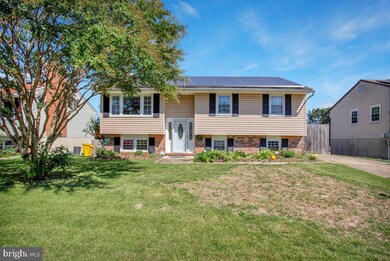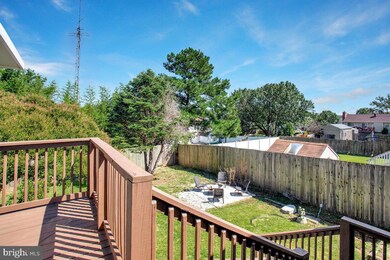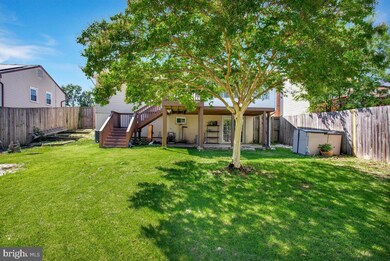
7509 Saffron Ct Hanover, MD 21076
Estimated Value: $451,000 - $524,000
Highlights
- View of Trees or Woods
- Traditional Floor Plan
- Sun or Florida Room
- Deck
- Engineered Wood Flooring
- High Ceiling
About This Home
As of October 2023Solid, well-maintained split foyer home built on a generous lot on a quiet cul-de-sac—in a neighborhood that’s close to everything. Upstairs boasts 3 bedrooms and 1 full bath, updated kitchen with ample storage, formal dining and living rooms, and a fantastic 3-season sunroom overlooking the backyard. Downstairs features an oversized family room and bedroom, full bath, laundry room, and workshop (easily convertible to a home office). Walkout to a sprawling, private fenced backyard, perfect for entertaining. Owned and loved by the same family since 1982. Lots of upgrades over the years. Recent improvements include a *brand-new* Trane HVAC heat pump and A/C + 200 Amp electric service (2023). 10-year HVAC system warranty conveys with sale. Energy efficient! Well-sealed home with replacement windows and newer roof, solar panels to be transferred from SunRun, and pellet stove conveys. Freshly painted throughout. Location is unbeatable: minutes to Arundel Mills, BWI, Ft. Meade, NSA, Baltimore, Annapolis, and D.C. Major commuter Routes 100 & 295 on your doorstep. Don’t miss this one!
Last Agent to Sell the Property
Coldwell Banker Realty License #35772 Listed on: 06/13/2023

Home Details
Home Type
- Single Family
Est. Annual Taxes
- $3,533
Year Built
- Built in 1978
Lot Details
- 7,259 Sq Ft Lot
- Cul-De-Sac
- Privacy Fence
- Wood Fence
- Board Fence
- Interior Lot
- Level Lot
- Cleared Lot
- Back Yard Fenced, Front and Side Yard
- Property is zoned R5
Home Design
- Split Foyer
- Shingle Roof
- Composition Roof
- Vinyl Siding
Interior Spaces
- 1,907 Sq Ft Home
- Property has 2 Levels
- Traditional Floor Plan
- High Ceiling
- Sliding Doors
- Family Room
- Combination Dining and Living Room
- Sun or Florida Room
- Views of Woods
- Storm Doors
Kitchen
- Electric Oven or Range
- Dishwasher
- Stainless Steel Appliances
Flooring
- Engineered Wood
- Carpet
- Laminate
- Ceramic Tile
Bedrooms and Bathrooms
- En-Suite Primary Bedroom
- Walk-In Closet
- Bathtub with Shower
Laundry
- Laundry Room
- Laundry on lower level
- Dryer
- Washer
Parking
- 2 Parking Spaces
- 2 Driveway Spaces
Schools
- Hebron - Harman Elementary School
- Macarthur Middle School
- Meade High School
Utilities
- Central Air
- Heat Pump System
- 200+ Amp Service
- Electric Water Heater
- Phone Available
- Cable TV Available
Additional Features
- Deck
- Suburban Location
Community Details
- No Home Owners Association
- Sandalwood Subdivision
Listing and Financial Details
- Tax Lot 14
- Assessor Parcel Number 020467990012765
Ownership History
Purchase Details
Home Financials for this Owner
Home Financials are based on the most recent Mortgage that was taken out on this home.Purchase Details
Purchase Details
Home Financials for this Owner
Home Financials are based on the most recent Mortgage that was taken out on this home.Similar Homes in the area
Home Values in the Area
Average Home Value in this Area
Purchase History
| Date | Buyer | Sale Price | Title Company |
|---|---|---|---|
| Chicosky Jean | $435,000 | Lawyers Trust Title | |
| Potter Christine Michele | -- | -- | |
| Chicosky Kent A | $74,500 | -- |
Mortgage History
| Date | Status | Borrower | Loan Amount |
|---|---|---|---|
| Previous Owner | Chicosky Kent A | $74,500 |
Property History
| Date | Event | Price | Change | Sq Ft Price |
|---|---|---|---|---|
| 10/17/2023 10/17/23 | Sold | $435,000 | 0.0% | $228 / Sq Ft |
| 09/17/2023 09/17/23 | Pending | -- | -- | -- |
| 09/17/2023 09/17/23 | Price Changed | $435,000 | 0.0% | $228 / Sq Ft |
| 09/17/2023 09/17/23 | For Sale | $435,000 | 0.0% | $228 / Sq Ft |
| 06/13/2023 06/13/23 | Off Market | $435,000 | -- | -- |
| 06/13/2023 06/13/23 | For Sale | $439,000 | -- | $230 / Sq Ft |
Tax History Compared to Growth
Tax History
| Year | Tax Paid | Tax Assessment Tax Assessment Total Assessment is a certain percentage of the fair market value that is determined by local assessors to be the total taxable value of land and additions on the property. | Land | Improvement |
|---|---|---|---|---|
| 2024 | $4,280 | $344,967 | $0 | $0 |
| 2023 | $2,868 | $325,233 | $0 | $0 |
| 2022 | $2,667 | $305,500 | $157,300 | $148,200 |
| 2021 | $2,538 | $299,000 | $0 | $0 |
| 2020 | $2,538 | $292,500 | $0 | $0 |
| 2019 | $2,497 | $286,000 | $135,700 | $150,300 |
| 2018 | $2,732 | $269,467 | $0 | $0 |
| 2017 | $2,334 | $252,933 | $0 | $0 |
| 2016 | -- | $236,400 | $0 | $0 |
| 2015 | -- | $236,400 | $0 | $0 |
| 2014 | -- | $236,400 | $0 | $0 |
Agents Affiliated with this Home
-
Gina White

Seller's Agent in 2023
Gina White
Coldwell Banker (NRT-Southeast-MidAtlantic)
(443) 822-1336
55 in this area
714 Total Sales
-
Tom Levin

Buyer's Agent in 2023
Tom Levin
Keller Williams Flagship
(410) 320-0085
6 in this area
92 Total Sales
Map
Source: Bright MLS
MLS Number: MDAA2052534
APN: 04-679-90012765
- 7500 E Plateau Dr
- 1528 Matthews Town Rd
- 245 Mill Crossing Ct
- 1619 Hekla Ln
- 1043 Ironwood Ln
- 7410 Hawkins Dr
- 1508 Katla Ct
- 107 Chesapeake Mobile Ct
- 7708 Tobruk Ct
- 44 Chesapeake Mobile Ct
- 1483 Gesna Dr
- 7423 Phelps Rd
- 7727 Pinyon Rd
- 1477 Mordor Ln
- 1624 Hardwick Ct Unit 101
- 1622 Hardwick Ct Unit 203
- 7727 Acrocomia Dr
- 7560 Old Telegraph Rd
- 7305 Wisteria Point Dr
- 6810 Morning Glory Trail
- 7509 Saffron Ct
- 7511 Saffron Ct
- 7507 Saffron Ct
- 7506 Sandalwood Ct
- 7513 Saffron Ct
- 7505 Saffron Ct
- 7508 Sandalwood Ct
- 7504 Sandalwood Ct
- 7510 Sandalwood Ct
- 7508 Saffron Ct
- 7510 Saffron Ct
- 7502 Sandalwood Ct
- 7506 Saffron Ct
- 7512 Saffron Ct
- 1310 Strawberry Ln
- 1308 Strawberry Ln
- 7503 Saffron Ct
- 7514 Saffron Ct
- 7512 Sandalwood Ct
- 7504 Saffron Ct
