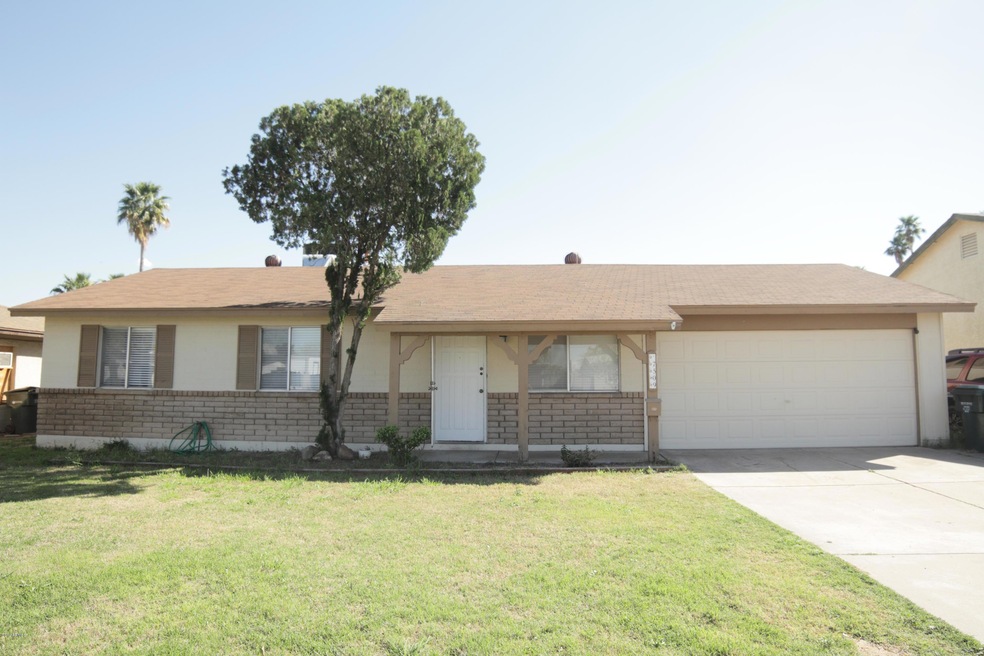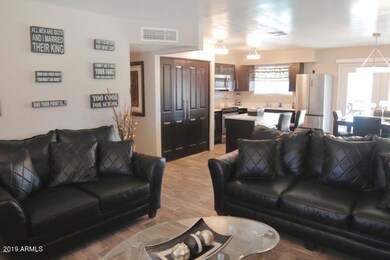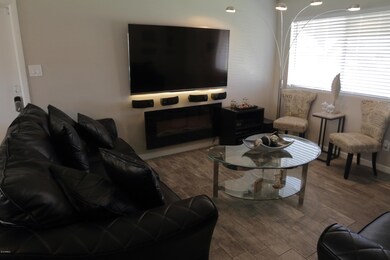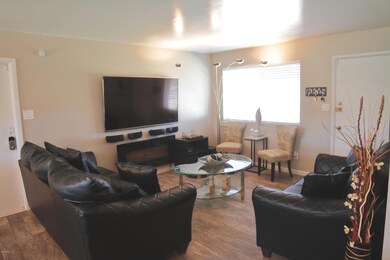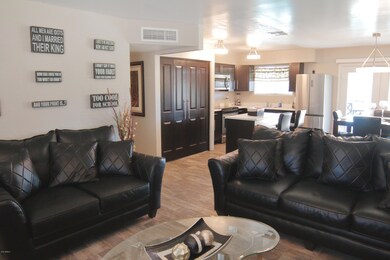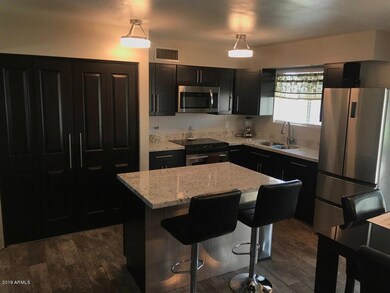
7509 W Osborn Rd Phoenix, AZ 85033
Highlights
- Private Pool
- No HOA
- Eat-In Kitchen
- Phoenix Coding Academy Rated A
- Wood Frame Window
- Tile Flooring
About This Home
As of July 2019COME AND CHECK OUT THIS BEAUTY , NEWLY RENOVATED WITH PRESTIGIOUS GRANITE COUNTER-TOPS IN KITCHEN, OPEN FLOOR PLAN 3 BEDROOM 1.75 BATH BATH GORGEOUS UPGRADE KITCHEN WITH MODERN CHOCOLATE BROWN CABINETS , WITH NEW STAINLESS STEEL HARDWARE AND APPLIANCES. KITCHEN OVERLOOKS DINNING ROOM AND FAMILY ROOM. HOME IS LOCATED NEAR PARKS, SCHOOLS , SHOPPING CENTERS . WONT LAST LONG!!
Last Agent to Sell the Property
Realty of America LLC License #SA643713000 Listed on: 03/19/2019

Home Details
Home Type
- Single Family
Est. Annual Taxes
- $396
Year Built
- Built in 1973
Lot Details
- 6,599 Sq Ft Lot
- Block Wall Fence
- Grass Covered Lot
Parking
- 2 Car Garage
Home Design
- Wood Frame Construction
- Composition Roof
- Block Exterior
Interior Spaces
- 1,036 Sq Ft Home
- 1-Story Property
- Wood Frame Window
- Washer and Dryer Hookup
Kitchen
- Eat-In Kitchen
- Breakfast Bar
- Electric Cooktop
- Built-In Microwave
- Kitchen Island
Flooring
- Laminate
- Tile
Bedrooms and Bathrooms
- 3 Bedrooms
- 2 Bathrooms
Pool
- Private Pool
Schools
- Cartwright Elementary School
- Estrella Middle School
- Trevor Browne High School
Utilities
- Central Air
- Heating Available
Community Details
- No Home Owners Association
- Association fees include no fees
- Laurelwood Unit 1 Subdivision
Listing and Financial Details
- Tax Lot 12
- Assessor Parcel Number 102-22-019
Ownership History
Purchase Details
Home Financials for this Owner
Home Financials are based on the most recent Mortgage that was taken out on this home.Purchase Details
Home Financials for this Owner
Home Financials are based on the most recent Mortgage that was taken out on this home.Similar Homes in Phoenix, AZ
Home Values in the Area
Average Home Value in this Area
Purchase History
| Date | Type | Sale Price | Title Company |
|---|---|---|---|
| Warranty Deed | $205,000 | Empire West Title Agency Llc | |
| Warranty Deed | $147,000 | American Title Service Agenc |
Mortgage History
| Date | Status | Loan Amount | Loan Type |
|---|---|---|---|
| Open | $252,000 | New Conventional | |
| Closed | $9,943 | Second Mortgage Made To Cover Down Payment | |
| Closed | $198,850 | New Conventional | |
| Previous Owner | $144,337 | FHA | |
| Previous Owner | $59,100 | Fannie Mae Freddie Mac |
Property History
| Date | Event | Price | Change | Sq Ft Price |
|---|---|---|---|---|
| 07/12/2019 07/12/19 | Sold | $210,000 | +1.4% | $203 / Sq Ft |
| 05/29/2019 05/29/19 | Pending | -- | -- | -- |
| 05/24/2019 05/24/19 | Price Changed | $207,000 | -1.4% | $200 / Sq Ft |
| 05/07/2019 05/07/19 | Price Changed | $210,000 | -3.2% | $203 / Sq Ft |
| 04/29/2019 04/29/19 | For Sale | $217,000 | +3.3% | $209 / Sq Ft |
| 04/27/2019 04/27/19 | Off Market | $210,000 | -- | -- |
| 04/19/2019 04/19/19 | Price Changed | $217,000 | -1.3% | $209 / Sq Ft |
| 03/19/2019 03/19/19 | For Sale | $219,900 | +49.6% | $212 / Sq Ft |
| 12/04/2017 12/04/17 | Sold | $147,000 | +1.4% | $142 / Sq Ft |
| 10/22/2017 10/22/17 | Pending | -- | -- | -- |
| 10/19/2017 10/19/17 | For Sale | $145,000 | -- | $140 / Sq Ft |
Tax History Compared to Growth
Tax History
| Year | Tax Paid | Tax Assessment Tax Assessment Total Assessment is a certain percentage of the fair market value that is determined by local assessors to be the total taxable value of land and additions on the property. | Land | Improvement |
|---|---|---|---|---|
| 2025 | $855 | $5,513 | -- | -- |
| 2024 | $877 | $5,250 | -- | -- |
| 2023 | $877 | $20,900 | $4,180 | $16,720 |
| 2022 | $823 | $16,810 | $3,360 | $13,450 |
| 2021 | $840 | $15,060 | $3,010 | $12,050 |
| 2020 | $793 | $13,720 | $2,740 | $10,980 |
| 2019 | $757 | $11,650 | $2,330 | $9,320 |
| 2018 | $791 | $10,480 | $2,090 | $8,390 |
| 2017 | $835 | $8,570 | $1,710 | $6,860 |
| 2016 | $799 | $7,250 | $1,450 | $5,800 |
| 2015 | $745 | $6,210 | $1,240 | $4,970 |
Agents Affiliated with this Home
-
Christina Lozada

Seller's Agent in 2019
Christina Lozada
Realty of America LLC
(602) 460-4295
113 Total Sales
-
Zhenia Santa Ana
Z
Buyer's Agent in 2019
Zhenia Santa Ana
DeLex Realty
(480) 438-0299
7 Total Sales
-
Ann Vargas

Seller's Agent in 2017
Ann Vargas
HomeSmart
(623) 986-0447
22 Total Sales
-
Gonzalo Enriquez
G
Buyer's Agent in 2017
Gonzalo Enriquez
West USA Realty
(602) 540-3636
22 Total Sales
Map
Source: Arizona Regional Multiple Listing Service (ARMLS)
MLS Number: 5898423
APN: 102-22-019
- 7502 W Cora Ln
- 7533 W Sheila Ln
- 7730 W Mulberry Dr
- 7649 W Whitton Ave
- 7706 W Mitchell Dr
- 7235 W Flower St
- 7752 W Flower St
- 7764 W Whitton Ave
- 7824 W Mitchell Dr
- 7750 W Clarendon Ave
- 3107 N 79th Ave
- 7501 W Indian School Rd
- 4046 N 75th Dr
- 3802 N 79th Ave
- 4033 N 78th Ave
- NWC 77th Ave & Indian School Rd
- 3317 N 80th Ave
- 7931 W Earll Dr
- 7940 W Avalon Dr
- 3645 N 71st Ave Unit 28
