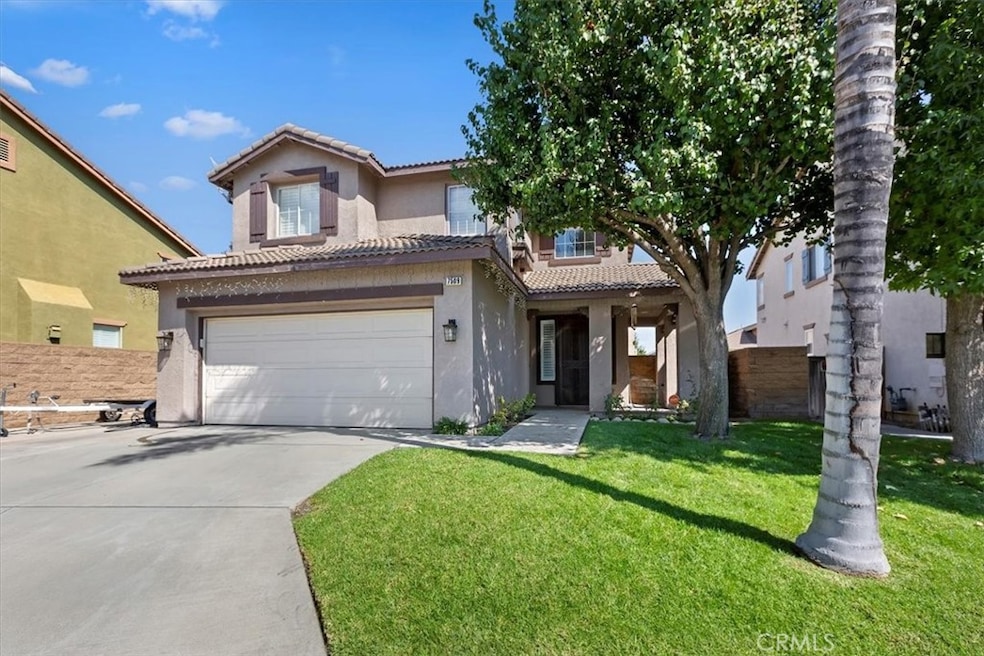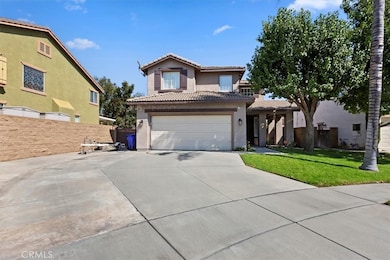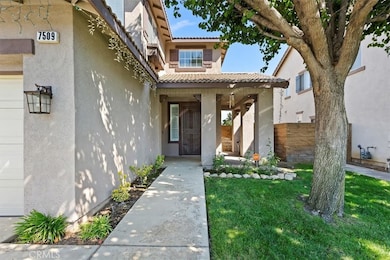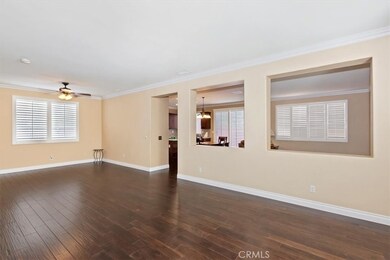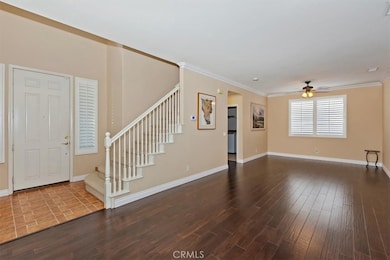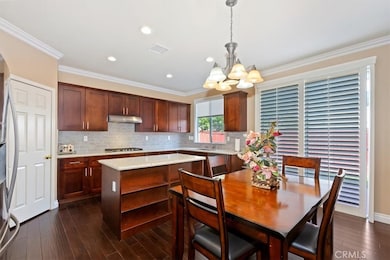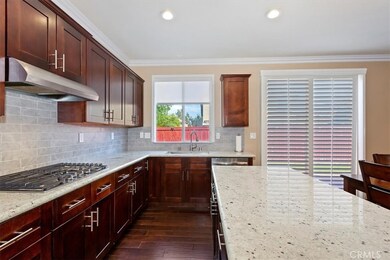
7509 Woodstream Ct Rancho Cucamonga, CA 91739
Rochester NeighborhoodEstimated payment $5,154/month
Highlights
- RV Access or Parking
- Updated Kitchen
- Private Yard
- Perdew Elementary School Rated A-
- Mountain View
- No HOA
About This Home
Location, Location, Location! First time on the market for this beautifully maintained home. Located on a premium end of a cul-de-sac location for peace & quiet. Some of this homes standout features include a Remodeled Kitchen with Island and Full backsplash, Laminate wood floors, Newly 2024 installed $20k HVAC system, Extended driveway with RV parking, Window Shutters, Crown molding, Low maintenance backyard and much more! Conveniently located just a couple minutes from Freeways, Schools & Victoria Gardens Mall for shopping, restaurants and entertainment. Lower taxes and no HOA makes this an incredible investment for years to come.
Last Listed By
DAVID GONZALEZ BROKER Brokerage Phone: 951-237-4096 License #01312593 Listed on: 06/11/2025
Home Details
Home Type
- Single Family
Est. Annual Taxes
- $4,861
Year Built
- Built in 2001
Lot Details
- 5,040 Sq Ft Lot
- Cul-De-Sac
- Landscaped
- Sprinkler System
- Private Yard
- Lawn
- Back and Front Yard
Parking
- 2 Car Direct Access Garage
- Parking Available
- Two Garage Doors
- Driveway
- RV Access or Parking
Property Views
- Mountain
- Neighborhood
Home Design
- Turnkey
- Concrete Roof
Interior Spaces
- 2,302 Sq Ft Home
- 2-Story Property
- Family Room
- Living Room with Fireplace
- Laundry Room
Kitchen
- Updated Kitchen
- Breakfast Area or Nook
- Gas Range
- Microwave
- Dishwasher
- Kitchen Island
Flooring
- Carpet
- Laminate
Bedrooms and Bathrooms
- 4 Bedrooms
- All Upper Level Bedrooms
Outdoor Features
- Concrete Porch or Patio
- Exterior Lighting
Utilities
- Central Heating and Cooling System
Community Details
- No Home Owners Association
Listing and Financial Details
- Tax Lot 38
- Tax Tract Number 16105
- Assessor Parcel Number 1100071270000
- $1,716 per year additional tax assessments
- Seller Considering Concessions
Map
Home Values in the Area
Average Home Value in this Area
Tax History
| Year | Tax Paid | Tax Assessment Tax Assessment Total Assessment is a certain percentage of the fair market value that is determined by local assessors to be the total taxable value of land and additions on the property. | Land | Improvement |
|---|---|---|---|---|
| 2024 | $4,861 | $321,532 | $80,381 | $241,151 |
| 2023 | $4,749 | $315,228 | $78,805 | $236,423 |
| 2022 | $4,691 | $309,047 | $77,260 | $231,787 |
| 2021 | $4,616 | $302,987 | $75,745 | $227,242 |
| 2020 | $4,675 | $299,880 | $74,968 | $224,912 |
| 2019 | $4,437 | $294,000 | $73,498 | $220,502 |
| 2018 | $4,344 | $288,235 | $72,057 | $216,178 |
| 2017 | $4,253 | $282,583 | $70,644 | $211,939 |
| 2016 | $4,091 | $277,042 | $69,259 | $207,783 |
| 2015 | $4,048 | $272,881 | $68,219 | $204,662 |
| 2014 | $3,978 | $267,536 | $66,883 | $200,653 |
Purchase History
| Date | Type | Sale Price | Title Company |
|---|---|---|---|
| Grant Deed | $222,000 | Orange Coast Title |
Mortgage History
| Date | Status | Loan Amount | Loan Type |
|---|---|---|---|
| Open | $666,000 | VA | |
| Closed | $492,100 | VA | |
| Closed | $46,000 | Credit Line Revolving | |
| Closed | $374,785 | VA | |
| Closed | $395,329 | VA | |
| Closed | $95,000 | Stand Alone Second | |
| Closed | $90,000 | Credit Line Revolving | |
| Closed | $65,000 | Credit Line Revolving | |
| Closed | $39,300 | Credit Line Revolving | |
| Closed | $300,000 | Balloon | |
| Closed | $96,000 | Credit Line Revolving | |
| Previous Owner | $185,600 | No Value Available | |
| Closed | $46,400 | No Value Available |
Similar Homes in Rancho Cucamonga, CA
Source: California Regional Multiple Listing Service (CRMLS)
MLS Number: CV25120930
APN: 1100-071-27
- 13152 River Oaks Dr
- 7411 Bull Run Place
- 7331 Shelby Place Unit 121
- 12949 Colonial Dr
- 12920 Evermay Ct
- 13256 Garcia Ct
- 7145 Sunnyside Place
- 7161 East Ave Unit 39
- 7543 W Liberty Pkwy Unit 711
- 7543 W Liberty Pkwy Unit 665
- 7925 Hemingway Ct
- 12820 Golden Leaf Dr
- 6318 Echo Mountain
- 6328 Echo Mountain
- 6338 Echo Mountain
- 12784 Colonnade Dr
- 8090 Cornwall Ct Unit 33
- 0 East Ave Unit DW25017651
- 7064 Isle Ct
- 12632 Chimney Rock Dr
