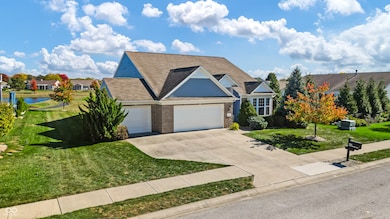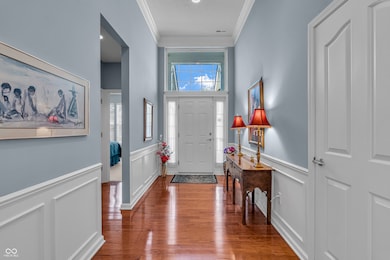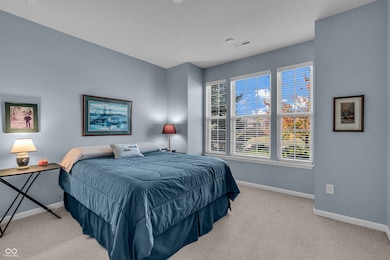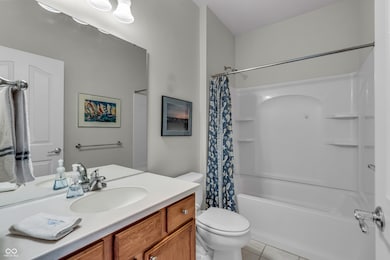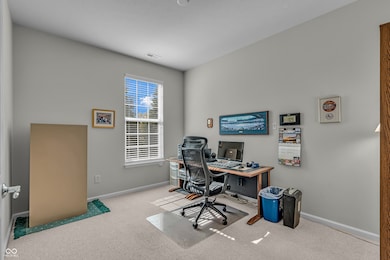751 Fish Hawk Ct Brownsburg, IN 46112
Estimated payment $2,370/month
Highlights
- Vaulted Ceiling
- Ranch Style House
- Eat-In Kitchen
- Eagle Elementary School Rated A+
- 3 Car Attached Garage
- Walk-In Closet
About This Home
Located in the Brownsburg subdivision of the Enclave at Summer Ridge West, you'll love your new home, full of natural light! The great room is a warm and inviting space with a vaulted ceiling that amplifies the sense of openness, while the fireplace serves as a focal point, promising cozy evenings and a warm ambiance. The dining area completes this area with lots of space to celebrate all occasions. The kitchen offers both functionality and style with its beautiful cabinets, and a kitchen peninsula that creates a natural gathering spot. This home boasts an open floor plan, creating a seamless connection between the living spaces and enhancing the overall sense of spaciousness, complemented by the convenience of a dedicated laundry room. Your primary bedroom overlooks the pond, and you'll love the large walk-in closet! The patio extends your living space outdoors, while the water view provides a tranquil backdrop, inviting moments of peaceful contemplation. And you'll love the epoxy floor and all the room in your garage! Your new home offers a remarkable opportunity to embrace a lifestyle of comfort and serenity, while being close to shopping and parks!
Home Details
Home Type
- Single Family
Est. Annual Taxes
- $3,200
Year Built
- Built in 2009
HOA Fees
- $58 Monthly HOA Fees
Parking
- 3 Car Attached Garage
Home Design
- Ranch Style House
- Brick Exterior Construction
- Slab Foundation
- Cement Siding
Interior Spaces
- 1,956 Sq Ft Home
- Vaulted Ceiling
- Gas Log Fireplace
- Entrance Foyer
- Great Room with Fireplace
- Family or Dining Combination
- Laundry Room
Kitchen
- Eat-In Kitchen
- Breakfast Bar
- Electric Oven
- Built-In Microwave
- Dishwasher
Flooring
- Carpet
- Laminate
Bedrooms and Bathrooms
- 2 Bedrooms
- Walk-In Closet
- 2 Full Bathrooms
- Dual Vanity Sinks in Primary Bathroom
Utilities
- Forced Air Heating and Cooling System
- Gas Water Heater
- Water Softener is Owned
Additional Features
- Patio
- 0.27 Acre Lot
Community Details
- Association fees include insurance, maintenance, management
- Association Phone (317) 710-7502
- Enclave At Summer Ridge Subdivision
- Property managed by Four Seasons
- The community has rules related to covenants, conditions, and restrictions
Listing and Financial Details
- Tax Lot 155
- Assessor Parcel Number 320709361018000016
Map
Home Values in the Area
Average Home Value in this Area
Tax History
| Year | Tax Paid | Tax Assessment Tax Assessment Total Assessment is a certain percentage of the fair market value that is determined by local assessors to be the total taxable value of land and additions on the property. | Land | Improvement |
|---|---|---|---|---|
| 2024 | $3,199 | $319,900 | $63,200 | $256,700 |
| 2023 | $3,074 | $307,400 | $60,200 | $247,200 |
| 2022 | $2,746 | $274,600 | $58,300 | $216,300 |
| 2021 | $2,398 | $239,800 | $58,300 | $181,500 |
| 2020 | $2,346 | $234,600 | $58,300 | $176,300 |
| 2019 | $2,230 | $223,000 | $56,300 | $166,700 |
| 2018 | $2,117 | $211,700 | $56,300 | $155,400 |
| 2017 | $2,013 | $201,300 | $53,600 | $147,700 |
| 2016 | $1,959 | $195,900 | $53,600 | $142,300 |
| 2014 | $1,895 | $189,500 | $52,000 | $137,500 |
Property History
| Date | Event | Price | List to Sale | Price per Sq Ft |
|---|---|---|---|---|
| 10/16/2025 10/16/25 | For Sale | $395,000 | -- | $202 / Sq Ft |
Purchase History
| Date | Type | Sale Price | Title Company |
|---|---|---|---|
| Quit Claim Deed | -- | None Listed On Document | |
| Deed | -- | None Listed On Document | |
| Quit Claim Deed | -- | None Listed On Document | |
| Deed | -- | -- | |
| Interfamily Deed Transfer | -- | -- | |
| Warranty Deed | -- | None Available |
Mortgage History
| Date | Status | Loan Amount | Loan Type |
|---|---|---|---|
| Previous Owner | $137,168 | New Conventional |
Source: MIBOR Broker Listing Cooperative®
MLS Number: 22067166
APN: 32-07-09-361-018.000-016
- 1771 Falcon Way
- 5404 W Tilden Dr
- 5464 W Tilden Dr
- 5052 Carmine St
- 5066 Carmine St
- 5040 Carmine St
- 5024 Carmine St
- 5010 Carmine St
- 5015 Carmine St
- 5026 Bergamot Dr
- Kentmore Basement Plan at Auburn Ridge - Prestige Series
- Ainsley II Plan at Auburn Ridge - Prestige Series
- Cheswicke II Plan at Auburn Ridge - Prestige Series
- Kentmore Plan at Auburn Ridge - Prestige Series
- Cascade II Plan at Auburn Ridge - Legacy Series
- Glendale Basement Plan at Auburn Ridge - Prestige Series
- Olympic II Plan at Auburn Ridge - Legacy Series
- Columbia Basement Plan at Auburn Ridge - Prestige Series
- Glendale Plan at Auburn Ridge - Prestige Series
- Cheswicke II Basement Plan at Auburn Ridge - Prestige Series
- 5942 Bristlecone Dr
- 44 Hyde Park Row
- 618 Albermarle Dr
- 7249 Arbuckle Commons
- 177 Broadmoor Bend
- 5793 Green St
- 816 Declaration Dr
- 420 E Douglas Dr
- 510 N Enderly Ave
- 711 Greenridge Pkwy
- 227 Lakemoore St
- 7130 Lacabreah Dr
- 1328 Brownswood Dr
- 6750 Legacy Park Dr
- 2860 Hayward Ave
- 2012 Fullwood Dr
- 770 Kingston Cir
- 1122 Windhaven Cir
- 345 Bent Stream Ln
- 360 Harts Ford Way

