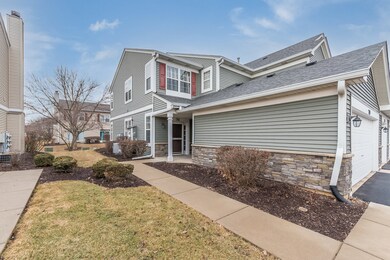
751 Genesee Dr Naperville, IL 60563
Country Lakes NeighborhoodHighlights
- Patio
- Park
- Laundry Room
- Nancy Young Elementary School Rated A
- Resident Manager or Management On Site
- Entrance Foyer
About This Home
As of April 2025Welcome to this beautifully maintained 1st-floor 2-bedroom, 2-bathroom condo, located in the highly sought-after Enclave at Country Lakes. This bright and spacious unit features an open floor plan, ample natural light, freshly painted throughout, brand new wood vinyl flooring throughout. 1-car attached garage. Enjoy the convenience of being just minutes from parks, top-rated restaurants, and easy highway access. Whether you're looking for a new home or an investment opportunity, this condo can be rented! Award-Winning 204 School District!
Last Agent to Sell the Property
Coldwell Banker Realty License #475164117 Listed on: 02/27/2025

Property Details
Home Type
- Condominium
Est. Annual Taxes
- $3,435
Year Built
- Built in 1999
HOA Fees
- $318 Monthly HOA Fees
Parking
- 1 Car Garage
- Driveway
- Parking Included in Price
Home Design
- Asphalt Roof
- Concrete Perimeter Foundation
Interior Spaces
- 1,196 Sq Ft Home
- 1-Story Property
- Entrance Foyer
- Family Room
- Combination Dining and Living Room
- Laminate Flooring
Kitchen
- Range<<rangeHoodToken>>
- Dishwasher
Bedrooms and Bathrooms
- 2 Bedrooms
- 2 Potential Bedrooms
- 2 Full Bathrooms
Laundry
- Laundry Room
- Dryer
- Washer
Outdoor Features
- Patio
Schools
- Longwood Elementary School
- Granger Middle School
- Metea Valley High School
Utilities
- Central Air
- Heating System Uses Natural Gas
- Gas Water Heater
Community Details
Overview
- Association fees include water, insurance, exterior maintenance, lawn care, snow removal
- 6 Units
- Meredith Aviles Association, Phone Number (855) 877-2472
- Enclave At Country Lakes Subdivision
- Property managed by Real Manage
Recreation
- Park
Pet Policy
- Dogs and Cats Allowed
Security
- Resident Manager or Management On Site
Ownership History
Purchase Details
Home Financials for this Owner
Home Financials are based on the most recent Mortgage that was taken out on this home.Similar Homes in Naperville, IL
Home Values in the Area
Average Home Value in this Area
Purchase History
| Date | Type | Sale Price | Title Company |
|---|---|---|---|
| Corporate Deed | $116,000 | -- |
Mortgage History
| Date | Status | Loan Amount | Loan Type |
|---|---|---|---|
| Open | $67,251 | New Conventional | |
| Closed | $50,000 | Credit Line Revolving | |
| Closed | $59,000 | Unknown | |
| Closed | $55,000 | Credit Line Revolving | |
| Closed | $70,000 | No Value Available |
Property History
| Date | Event | Price | Change | Sq Ft Price |
|---|---|---|---|---|
| 04/04/2025 04/04/25 | Sold | $300,000 | +5.3% | $251 / Sq Ft |
| 03/06/2025 03/06/25 | Pending | -- | -- | -- |
| 02/27/2025 02/27/25 | For Sale | $285,000 | -- | $238 / Sq Ft |
Tax History Compared to Growth
Tax History
| Year | Tax Paid | Tax Assessment Tax Assessment Total Assessment is a certain percentage of the fair market value that is determined by local assessors to be the total taxable value of land and additions on the property. | Land | Improvement |
|---|---|---|---|---|
| 2023 | $3,435 | $67,380 | $14,920 | $52,460 |
| 2022 | $3,587 | $63,480 | $14,060 | $49,420 |
| 2021 | $3,247 | $61,220 | $13,560 | $47,660 |
| 2020 | $3,790 | $61,220 | $13,560 | $47,660 |
| 2019 | $3,629 | $58,230 | $12,900 | $45,330 |
| 2018 | $3,193 | $51,110 | $14,940 | $36,170 |
| 2017 | $3,095 | $49,370 | $14,430 | $34,940 |
| 2016 | $3,027 | $47,380 | $13,850 | $33,530 |
| 2015 | $2,983 | $44,990 | $13,150 | $31,840 |
| 2014 | $2,913 | $42,750 | $12,490 | $30,260 |
| 2013 | $2,909 | $43,050 | $12,580 | $30,470 |
Agents Affiliated with this Home
-
Julia Sargis

Seller's Agent in 2025
Julia Sargis
Coldwell Banker Realty
(630) 788-6824
2 in this area
183 Total Sales
-
Holly Rumishek

Seller Co-Listing Agent in 2025
Holly Rumishek
Coldwell Banker Realty
(708) 323-5528
2 in this area
157 Total Sales
-
Moe Duric

Buyer's Agent in 2025
Moe Duric
Baird Warner
(630) 664-7031
1 in this area
153 Total Sales
Map
Source: Midwest Real Estate Data (MRED)
MLS Number: 12294273
APN: 07-09-310-022
- 723 Genesee Dr
- 835 Genesee Dr
- 2357 Overlook Ct
- 2442 Oneida Ln Unit 2
- 2476 Oneida Ln
- 950 Genesee Dr
- 2409 Golf Ridge Cir
- 959 Campbell Dr
- 2582 Golf Ridge Cir
- 2080 Maplewood Cir
- 1911 Continental Ave
- 5S542 Tartan Ln
- 1905 Oxley Cir Unit 10101
- 3142 Bennett Place
- 5S510 Scots Dr Unit G
- 3292 Bromley Ln Unit 42B
- 911 Sheridan Cir Unit 210505
- 2815 Powell Ct Unit 212402
- 2100 Country Lakes Dr Unit 3
- 5S011 Spyglass Ct Unit 1






