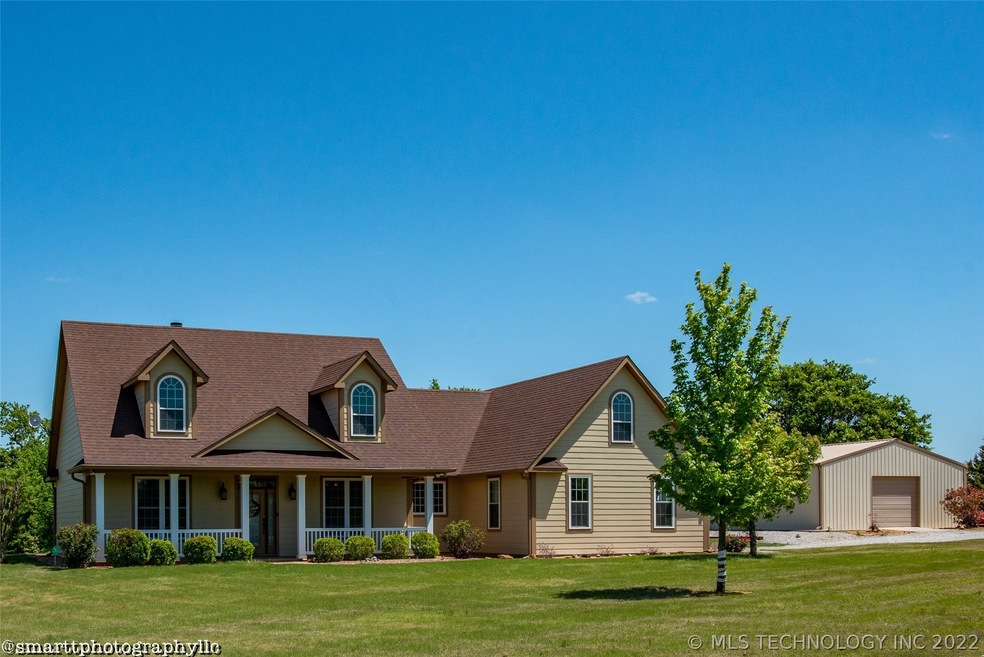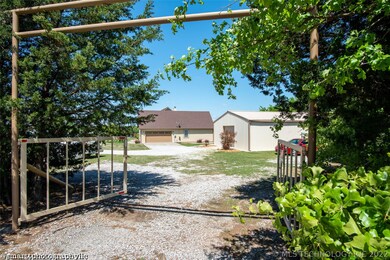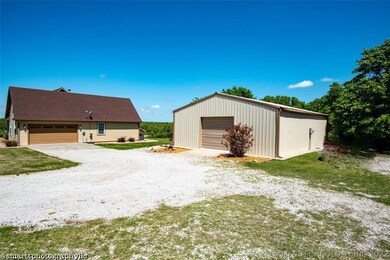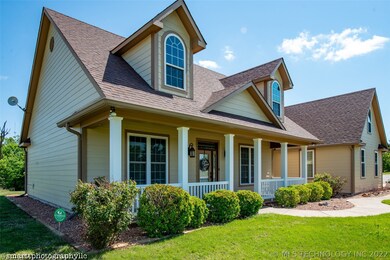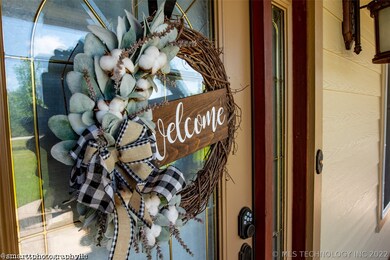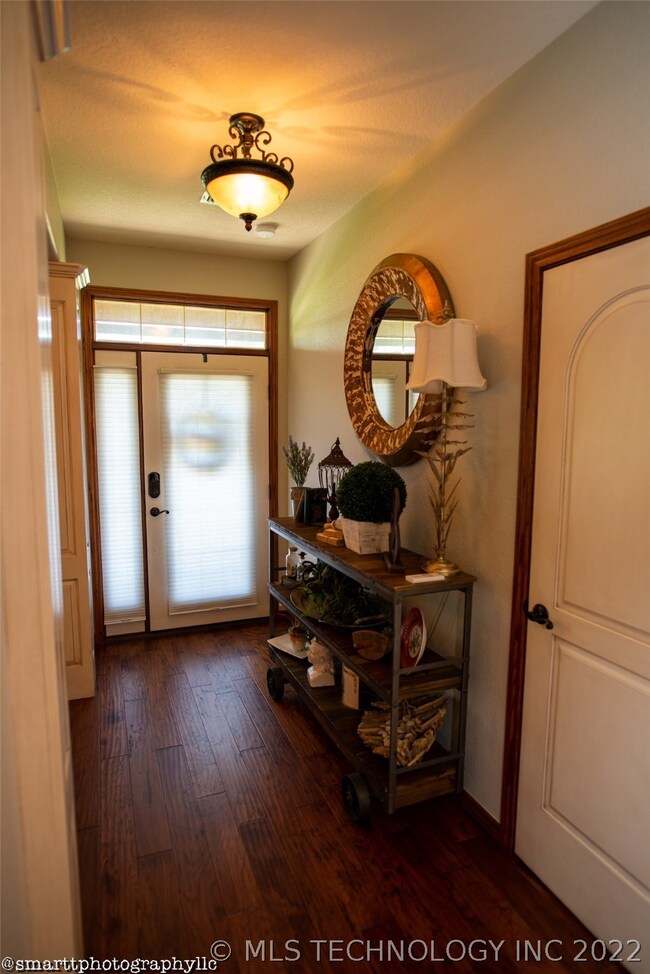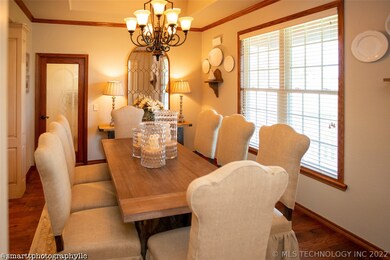
751 Pinewood Trails Dr Ardmore, OK 73401
Highlights
- Craftsman Architecture
- Wood Flooring
- Granite Countertops
- Vaulted Ceiling
- Corner Lot
- No HOA
About This Home
As of June 2021Peaceful spot located in great neighborhood. Beautiful kitchen with granite countertops, custom glazed antique white cabinets with amazing storage features. Top of the line JennAir appliances. Wood-burning FP. Gorgeous master suite, walk in closet, master bath with double sinks, large garden tub and walk in shower. Bonus sunroom! 30X40 shop with room. Storm cellar. Everything about this home is TOP OF THE LINE, there were no short-cuts. New AC unit installed 2019. This is a MUST-SEE. More pictures 4/27
Last Agent to Sell the Property
Southern Oklahoma Realty License #183257 Listed on: 04/23/2021
Last Buyer's Agent
JENNIFER MELTON
Inactive Office License #182060
Home Details
Home Type
- Single Family
Est. Annual Taxes
- $2,350
Year Built
- Built in 2012
Lot Details
- 1.6 Acre Lot
- South Facing Home
- Corner Lot
- Sprinkler System
Parking
- 2 Car Attached Garage
Home Design
- Craftsman Architecture
- Slab Foundation
- Fiberglass Roof
- Wood Siding
- Pre-Cast Concrete Construction
- Asphalt
Interior Spaces
- 1,716 Sq Ft Home
- 1-Story Property
- Vaulted Ceiling
- Ceiling Fan
- Wood Burning Fireplace
- Vinyl Clad Windows
Kitchen
- Built-In Oven
- Built-In Range
- Dishwasher
- Granite Countertops
- Disposal
Flooring
- Wood
- Carpet
Bedrooms and Bathrooms
- 3 Bedrooms
- 2 Full Bathrooms
Outdoor Features
- Enclosed patio or porch
- Separate Outdoor Workshop
- Storm Cellar or Shelter
Schools
- Dickson Elementary School
- Dickson High School
Utilities
- Zoned Heating and Cooling
- Electric Water Heater
- Septic Tank
Community Details
- No Home Owners Association
- North Bay Subdivision
Ownership History
Purchase Details
Home Financials for this Owner
Home Financials are based on the most recent Mortgage that was taken out on this home.Purchase Details
Home Financials for this Owner
Home Financials are based on the most recent Mortgage that was taken out on this home.Similar Homes in Ardmore, OK
Home Values in the Area
Average Home Value in this Area
Purchase History
| Date | Type | Sale Price | Title Company |
|---|---|---|---|
| Warranty Deed | $310,000 | Stewart Title Of Ok Inc | |
| Warranty Deed | $255,000 | Stewart Title Of Oklahoma In |
Mortgage History
| Date | Status | Loan Amount | Loan Type |
|---|---|---|---|
| Open | $100,000 | New Conventional |
Property History
| Date | Event | Price | Change | Sq Ft Price |
|---|---|---|---|---|
| 07/08/2025 07/08/25 | Pending | -- | -- | -- |
| 07/01/2025 07/01/25 | For Sale | $394,500 | +27.3% | $230 / Sq Ft |
| 06/23/2021 06/23/21 | Sold | $310,000 | +7.3% | $181 / Sq Ft |
| 04/23/2021 04/23/21 | Pending | -- | -- | -- |
| 04/23/2021 04/23/21 | For Sale | $289,000 | +13.5% | $168 / Sq Ft |
| 07/13/2017 07/13/17 | Sold | $254,600 | -2.0% | $148 / Sq Ft |
| 03/13/2017 03/13/17 | Pending | -- | -- | -- |
| 03/13/2017 03/13/17 | For Sale | $259,900 | -- | $151 / Sq Ft |
Tax History Compared to Growth
Tax History
| Year | Tax Paid | Tax Assessment Tax Assessment Total Assessment is a certain percentage of the fair market value that is determined by local assessors to be the total taxable value of land and additions on the property. | Land | Improvement |
|---|---|---|---|---|
| 2024 | $3,759 | $37,386 | $5,580 | $31,806 |
| 2023 | $3,646 | $36,297 | $5,580 | $30,717 |
| 2022 | $3,666 | $37,200 | $4,590 | $32,610 |
| 2021 | $2,717 | $26,855 | $4,590 | $22,265 |
| 2020 | $2,550 | $25,577 | $4,590 | $20,987 |
| 2019 | $2,350 | $24,358 | $4,590 | $19,768 |
| 2018 | $2,993 | $30,600 | $4,590 | $26,010 |
| 2017 | $2,306 | $23,124 | $2,640 | $20,484 |
| 2016 | $2,284 | $23,334 | $2,640 | $20,694 |
| 2015 | $2,299 | $23,437 | $2,640 | $20,797 |
| 2014 | $2,482 | $25,298 | $2,640 | $22,658 |
Agents Affiliated with this Home
-
Kaitlyn Gibson
K
Seller's Agent in 2025
Kaitlyn Gibson
1 Oak Real Estate Co
(580) 222-8936
96 Total Sales
-
Shavone Whipple
S
Buyer's Agent in 2025
Shavone Whipple
HST & CO
(405) 375-4004
43 Total Sales
-
Kenzie Yarberry

Seller's Agent in 2021
Kenzie Yarberry
Southern Oklahoma Realty
(580) 916-0200
39 Total Sales
-
J
Buyer's Agent in 2021
JENNIFER MELTON
Inactive Office
-
Candace Storms

Seller's Agent in 2017
Candace Storms
White Buffalo Realty, Inc.
(580) 678-2365
63 Total Sales
-
Claudia Kittrell

Seller Co-Listing Agent in 2017
Claudia Kittrell
Claudia & Carolyn Realty Group
(580) 220-9800
237 Total Sales
Map
Source: MLS Technology
MLS Number: 2112175
APN: 6475-00-001-012-0-001-00
- 92 Durwood Rd
- 6296 Dickson Rd
- 309 Stirling Rd
- 3419 State Highway 199
- 0 Highway 199
- 64 Crescent Ln
- 268 Birch Rd
- 150 Birch Rd
- 5112 State Highway 199
- 702 Eastgate Loop
- 13 Titan Dr
- 2 Titan Dr
- 4673 Highway 199
- 4695 Highway 199
- 2235 Oklahoma 199
- 6389 Oklahoma 199
- 1855 State Highway 199
- 3 Grandview Rd
- 5 Grandview Rd
- 6 Grandview Rd
