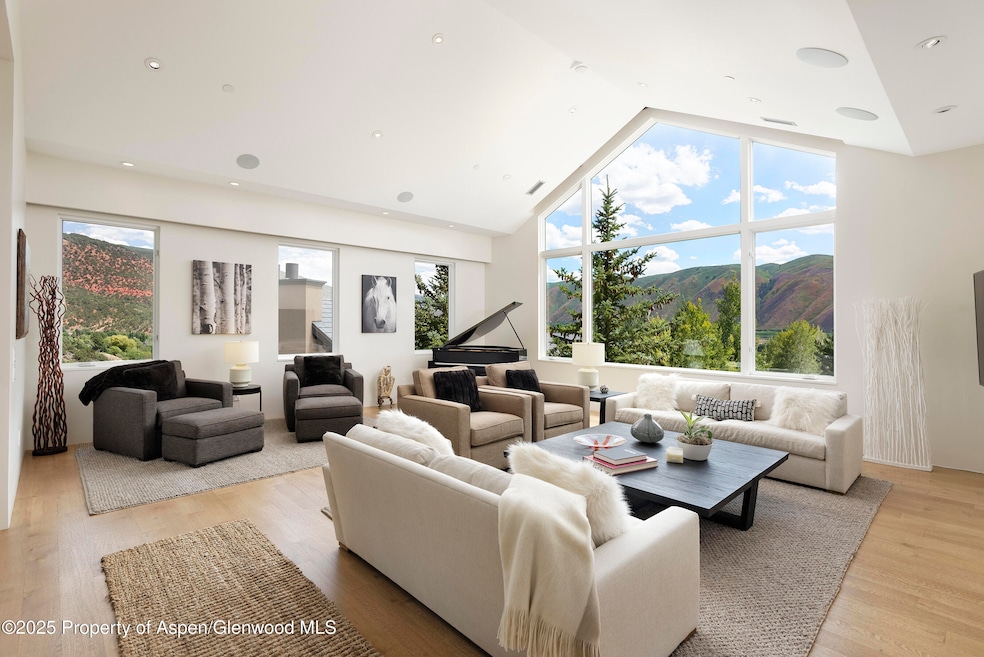751 Promontory Ln Basalt, CO 81621
3
Beds
4.5
Baths
3,368
Sq Ft
3,049
Sq Ft Lot
Highlights
- Concierge
- Main Floor Primary Bedroom
- Views
- Contemporary Architecture
- Steam Shower
- Patio
About This Home
Comfortable townhome with easy living and access to all that Downtown Basalt has to offer. Elevator, beautiful deck with views, and large, inviting primary suite.
Listing Agent
Aspen Snowmass Sotheby's International Realty-Snowmass Village Brokerage Phone: (970) 923-2006 License #FA40005762 Listed on: 01/14/2025
Townhouse Details
Home Type
- Townhome
Est. Annual Taxes
- $13,120
Year Built
- Built in 2014
Parking
- 1 Car Garage
- Off-Street Parking
Home Design
- Contemporary Architecture
Interior Spaces
- 3,368 Sq Ft Home
- Elevator
- Gas Fireplace
- Laundry Room
- Property Views
Bedrooms and Bathrooms
- 3 Bedrooms
- Primary Bedroom on Main
- Steam Shower
Utilities
- Forced Air Heating and Cooling System
- Wi-Fi Available
- Cable TV Available
Additional Features
- Patio
- Property is in excellent condition
Community Details
- The Wilds Subdivision
- Concierge
Listing and Financial Details
- Residential Lease
Map
Source: Aspen Glenwood MLS
MLS Number: 186683
APN: R065977
Nearby Homes
- 753 Promontory Ln
- 760 Promontory Ln Unit 37
- 102 Wild Spring Ln
- 144 W Homestead Dr
- 100 Midland Ave Unit 106
- 104 Midland Ave Unit 302
- 22856 Two Rivers Rd
- 200 E Homestead Dr
- 140 Basalt Center Cir Unit 329
- 140 Basalt Center Cir Unit 328
- 140 Basalt Center Cir Unit 327
- 140 Basalt Center Cir Unit 326
- 140 Basalt Center Cir Unit 325
- 140 Basalt Center Cir Unit 324
- 140 Basalt Center Cir Unit 322
- 140 Basalt Center Cir Unit 321
- 140 Basalt Center Cir Unit 319
- 140 Basalt Center Cir Unit 313
- 140 Basalt Center Cir Unit 311
- 140 Basalt Center Cir Unit 309
- 764 Promontory Ln Unit 35
- 302 Wild Spring Ln Unit 12
- 306 Wild Spring Ln Unit 10
- 120 E Sopris Dr
- 121 Ridge Rd
- 22858 Two Rivers Rd
- 22842 Two Rivers Rd Unit 100
- 200 E Homestead Dr
- 132 Ridge Rd
- 134 Ridge Rd
- 235 E Homestead Dr
- 227 Midland Ave Unit 24
- 855 Gold River Ct Unit 21D
- 655 Gold Rivers Ct
- 60 River Cove
- 4202 Elk Ln Unit 4202
- 316 Allison Ln Unit B
- 331 Branding Way
- 2009 Arbor Park Dr
- 364 Summerset Ln







