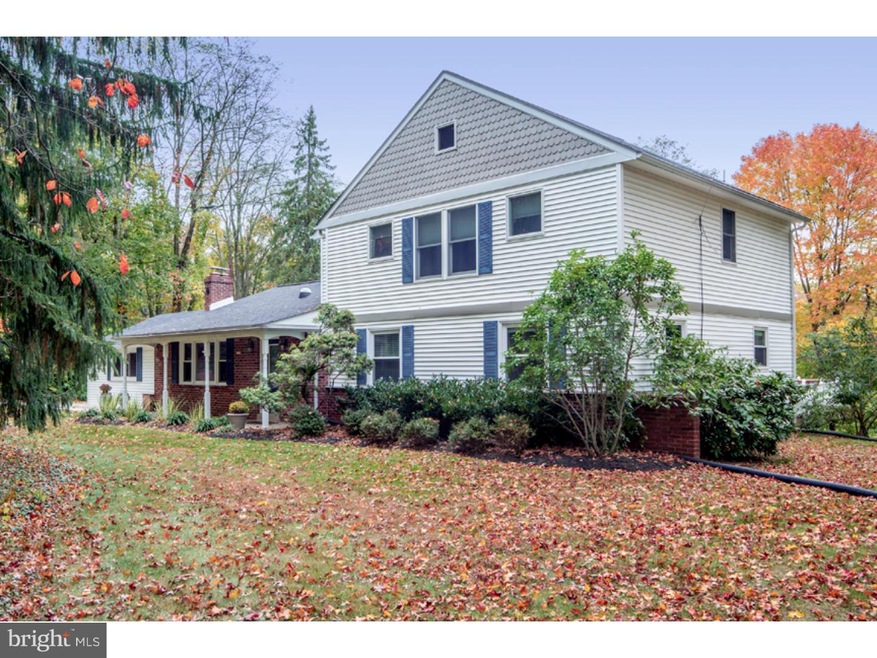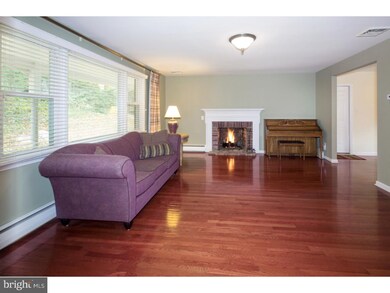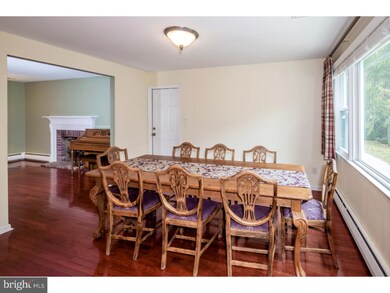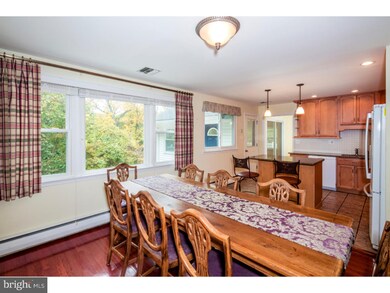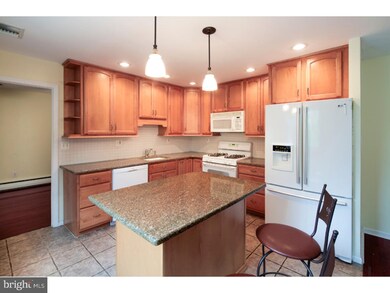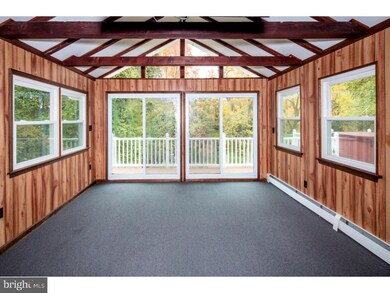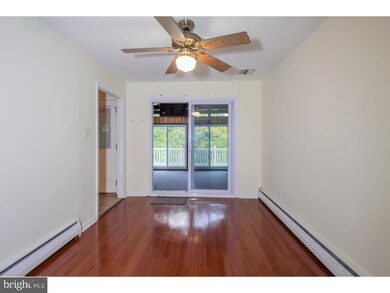
751 Robinhood Rd Bryn Mawr, PA 19010
Rosemont NeighborhoodHighlights
- 0.69 Acre Lot
- Cape Cod Architecture
- Cathedral Ceiling
- Radnor El School Rated A+
- Deck
- Wood Flooring
About This Home
As of July 2021Located in the coveted Beaupre section of Radnor Township, this generously-sized 5 bedroom 3 bath home with a 2-car garage offers 3 spacious floors for comfortable living, including a huge finished lower level. Enter via the charming covered front porch into a foyer presenting a warm, welcoming ambiance for family and guests. The living room with hardwood floors, a triple front-facing window inviting abundant light and brick gas fireplace has a special elegance. Try new recipes in the open kitchen with Kraft Maid wood cabinetry, a center island, granite countertops, white tiled backsplash, LG refrigerator/freezer with French doors, GE gas range and Bosch dishwasher. Dine in the adjacent breakfast room, or step out to the enchanting brick patio area for barbecuing. Formal meals are accommodated in the traditional dining room with hardwood floors and sliding glass doors to the family room. The sunny, oversized family room was added on, and tastefully designed with a vaulted ceiling, triple exposures, and a wall of glass doors to the fabulous wood deck with a hot tub overlooking the private grounds. The main level also features a separate office/den, 3 bedrooms and 2 full baths. The expanded 2nd floor offers a huge master bedroom suite with 3 walk-in closets, and a luxurious en-suite bath with his and hers vanities, tiled floors, and a tiled shower with frameless glass door. French doors also give way to a master sitting room/bonus room with a ceiling fan and wall-to-wall carpeting. Comprising the massive finished lower level is a recreation room, home office/bonus room, laundry room and tons of storage space. The excellent location puts you near award-winning Radnor Township schools and in close proximity to all conveniences.
Last Agent to Sell the Property
BHHS Fox & Roach-Haverford License #AB049690L Listed on: 10/28/2015

Home Details
Home Type
- Single Family
Est. Annual Taxes
- $8,709
Year Built
- Built in 1964
Lot Details
- 0.69 Acre Lot
- Back, Front, and Side Yard
Parking
- 2 Car Direct Access Garage
- 3 Open Parking Spaces
- Garage Door Opener
- Driveway
Home Design
- Cape Cod Architecture
- Colonial Architecture
- Brick Exterior Construction
- Pitched Roof
- Shingle Roof
- Vinyl Siding
Interior Spaces
- 3,067 Sq Ft Home
- Property has 1.5 Levels
- Cathedral Ceiling
- Ceiling Fan
- Skylights
- Brick Fireplace
- Family Room
- Living Room
- Dining Room
- Finished Basement
- Basement Fills Entire Space Under The House
- Attic
Kitchen
- Breakfast Area or Nook
- Butlers Pantry
- Self-Cleaning Oven
- Dishwasher
- Kitchen Island
Flooring
- Wood
- Wall to Wall Carpet
Bedrooms and Bathrooms
- 5 Bedrooms
- En-Suite Primary Bedroom
- En-Suite Bathroom
- 3 Full Bathrooms
- Whirlpool Bathtub
Laundry
- Laundry Room
- Laundry on lower level
Outdoor Features
- Deck
- Patio
- Porch
Utilities
- Central Air
- Heating System Uses Gas
- Hot Water Heating System
- 200+ Amp Service
- Natural Gas Water Heater
- Cable TV Available
Community Details
- No Home Owners Association
- Beaupre Subdivision
Listing and Financial Details
- Tax Lot 038-000
- Assessor Parcel Number 36-07-04977-01
Ownership History
Purchase Details
Home Financials for this Owner
Home Financials are based on the most recent Mortgage that was taken out on this home.Purchase Details
Home Financials for this Owner
Home Financials are based on the most recent Mortgage that was taken out on this home.Purchase Details
Home Financials for this Owner
Home Financials are based on the most recent Mortgage that was taken out on this home.Purchase Details
Home Financials for this Owner
Home Financials are based on the most recent Mortgage that was taken out on this home.Similar Home in Bryn Mawr, PA
Home Values in the Area
Average Home Value in this Area
Purchase History
| Date | Type | Sale Price | Title Company |
|---|---|---|---|
| Deed | $790,000 | None Available | |
| Deed | $520,000 | None Available | |
| Deed | $575,000 | None Available | |
| Deed | $475,000 | None Available |
Mortgage History
| Date | Status | Loan Amount | Loan Type |
|---|---|---|---|
| Open | $553,000 | New Conventional | |
| Closed | $553,000 | New Conventional | |
| Previous Owner | $416,000 | Adjustable Rate Mortgage/ARM | |
| Previous Owner | $253,420 | New Conventional | |
| Previous Owner | $290,000 | New Conventional | |
| Previous Owner | $250,000 | Purchase Money Mortgage | |
| Previous Owner | $260,000 | Credit Line Revolving | |
| Previous Owner | $177,000 | Purchase Money Mortgage |
Property History
| Date | Event | Price | Change | Sq Ft Price |
|---|---|---|---|---|
| 07/15/2021 07/15/21 | Sold | $790,000 | +5.3% | $184 / Sq Ft |
| 06/10/2021 06/10/21 | Price Changed | $750,000 | -5.1% | $175 / Sq Ft |
| 05/12/2021 05/12/21 | For Sale | $790,000 | +51.9% | $184 / Sq Ft |
| 05/10/2021 05/10/21 | Pending | -- | -- | -- |
| 12/31/2015 12/31/15 | Sold | $520,000 | -4.6% | $170 / Sq Ft |
| 12/10/2015 12/10/15 | Pending | -- | -- | -- |
| 10/28/2015 10/28/15 | For Sale | $545,000 | -- | $178 / Sq Ft |
Tax History Compared to Growth
Tax History
| Year | Tax Paid | Tax Assessment Tax Assessment Total Assessment is a certain percentage of the fair market value that is determined by local assessors to be the total taxable value of land and additions on the property. | Land | Improvement |
|---|---|---|---|---|
| 2024 | $13,403 | $662,900 | $224,850 | $438,050 |
| 2023 | $12,871 | $662,900 | $224,850 | $438,050 |
| 2022 | $12,731 | $662,900 | $224,850 | $438,050 |
| 2021 | $20,450 | $662,900 | $224,850 | $438,050 |
| 2020 | $9,624 | $276,660 | $127,290 | $149,370 |
| 2019 | $9,353 | $276,660 | $127,290 | $149,370 |
| 2018 | $9,169 | $276,660 | $0 | $0 |
| 2017 | $8,977 | $276,660 | $0 | $0 |
| 2016 | $1,518 | $276,660 | $0 | $0 |
| 2015 | $1,549 | $276,660 | $0 | $0 |
| 2014 | $1,518 | $276,660 | $0 | $0 |
Agents Affiliated with this Home
-
Debra Alberti

Seller's Agent in 2021
Debra Alberti
BHHS Fox & Roach
(610) 283-2365
1 in this area
24 Total Sales
-
Tom Weeks

Buyer's Agent in 2021
Tom Weeks
BHHS Fox & Roach
(610) 844-4776
1 in this area
32 Total Sales
-
Robin Gordon

Seller's Agent in 2015
Robin Gordon
BHHS Fox & Roach
(610) 246-2281
42 in this area
1,269 Total Sales
-
Tony Crist

Buyer's Agent in 2015
Tony Crist
Coldwell Banker Realty
(267) 322-1824
45 Total Sales
Map
Source: Bright MLS
MLS Number: 1002727588
APN: 36-07-04977-01
- 257 Williams Rd
- 239 Rockingham Rd
- 747 Conestoga Rd
- 745 Conestoga Rd
- 390 S Bryn Mawr Ave
- 142 Eachus Ave
- 142 Barcladen Rd
- 106 Debaran Ln
- 120 Garrett Ave
- 414 Barclay Rd
- 43 Lowrys Ln
- 7 Lockwood Ln
- 4 Lockwood Ln
- 302 Gramont Ln
- 0 16 Lockwood Ln Unit PADE2075590
- 19 Hawthorne Ln
- 1030 E Lancaster Ave Unit 1005
- 1030 E Lancaster Ave Unit 723
- 1030 E Lancaster Ave Unit 227
- 1030 E Lancaster Ave Unit 207
