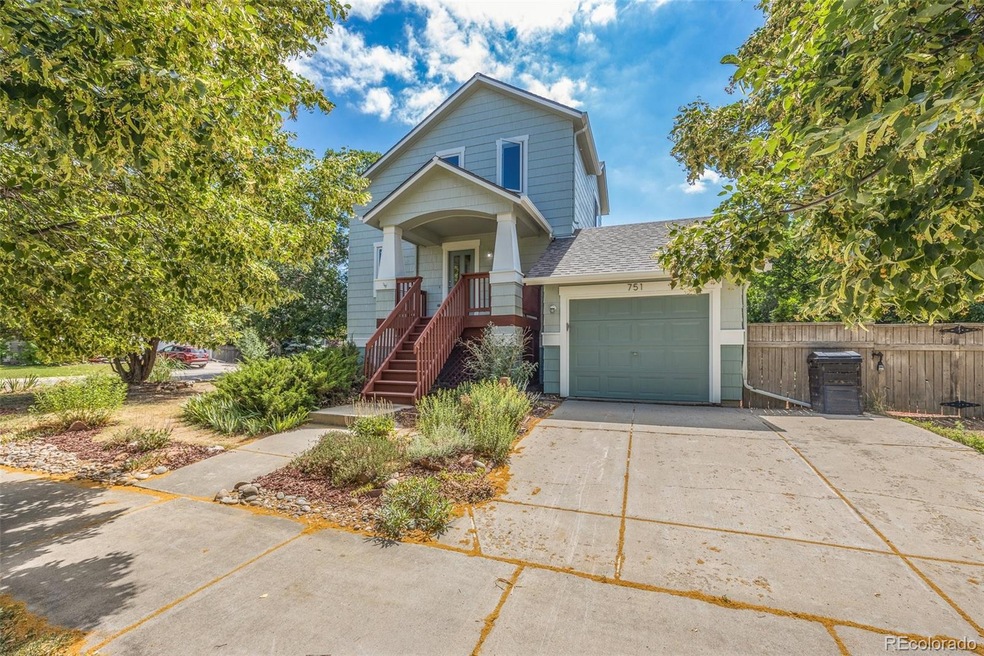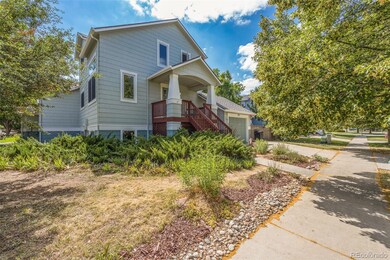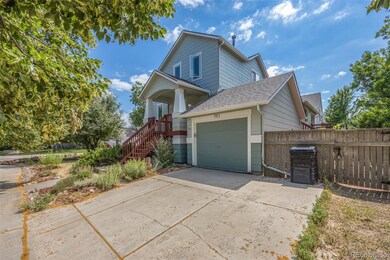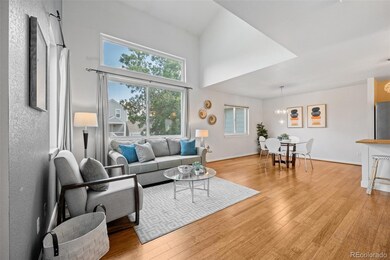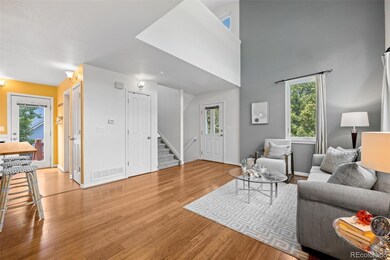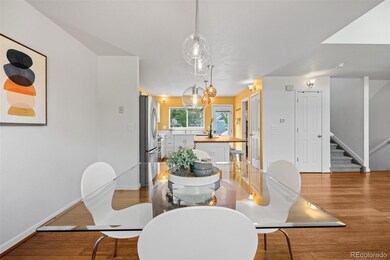
751 Thornwood Cir Longmont, CO 80503
Schlagel NeighborhoodEstimated Value: $456,000 - $520,000
Highlights
- Deck
- Contemporary Architecture
- End Unit
- Altona Middle School Rated A-
- Bamboo Flooring
- 4-minute walk to Prairie Fire Circle Park
About This Home
As of September 2022Create an enviable, easy-going lifestyle from this refreshingly bright, sunny home that has super-quick access to Boulder, is near great schools, and sits moments from favorite Longmont restaurants, shops and grocery stores. Kristen Schaal Greenspace’s mountain views and trails are only a block or so away, and a beautiful park and playground is even closer! Inside, be swept up in the good vibes, thanks to banks of large, energy efficient windows and soaring ceilings that together create an airy, open feel. Staying in for the evening will take on new joy in your updated kitchen, with recently upgraded appliances. And your cookout-ready back deck overlooks a shaded yard ready for your vision. Eco-friendly bamboo flooring runs throughout the first floor and upper bedroom, the bathrooms feature new flooring, and elsewhere is fresh carpeting. Enjoy a spacious front yard and polished curb appeal, an effect of Craftsman-inspired architecture, new exterior paint and a new roof.
Property Details
Home Type
- Multi-Family
Est. Annual Taxes
- $2,478
Year Built
- Built in 1995
Lot Details
- 4,467 Sq Ft Lot
- End Unit
- Property is Fully Fenced
- Private Yard
HOA Fees
- $40 Monthly HOA Fees
Parking
- 1 Car Attached Garage
Home Design
- Duplex
- Contemporary Architecture
- Frame Construction
- Composition Roof
Interior Spaces
- 2-Story Property
- Ceiling Fan
- Finished Basement
Kitchen
- Oven
- Range
- Dishwasher
- Butcher Block Countertops
- Disposal
Flooring
- Bamboo
- Carpet
- Tile
Bedrooms and Bathrooms
Laundry
- Laundry in unit
- Dryer
- Washer
Outdoor Features
- Deck
- Front Porch
Schools
- Eagle Crest Elementary School
- Altona Middle School
- Silver Creek High School
Utilities
- Forced Air Heating and Cooling System
- 110 Volts
- Natural Gas Connected
- Cable TV Available
Listing and Financial Details
- Exclusions: Staging
- Assessor Parcel Number R0120361
Community Details
Overview
- Association fees include capital reserves, snow removal
- Meadowview Carriage Manor Association, Phone Number (303) 485-9818
- Visit Association Website
- Meadowview Flg 3 Subdivision
- The community has rules related to covenants, conditions, and restrictions
Recreation
- Park
Ownership History
Purchase Details
Home Financials for this Owner
Home Financials are based on the most recent Mortgage that was taken out on this home.Purchase Details
Purchase Details
Home Financials for this Owner
Home Financials are based on the most recent Mortgage that was taken out on this home.Purchase Details
Home Financials for this Owner
Home Financials are based on the most recent Mortgage that was taken out on this home.Purchase Details
Home Financials for this Owner
Home Financials are based on the most recent Mortgage that was taken out on this home.Purchase Details
Home Financials for this Owner
Home Financials are based on the most recent Mortgage that was taken out on this home.Similar Homes in Longmont, CO
Home Values in the Area
Average Home Value in this Area
Purchase History
| Date | Buyer | Sale Price | Title Company |
|---|---|---|---|
| Oropeza Degwitz Andrea C | $274,000 | Homestead Title & Escrow | |
| Smith Shaine Michael | -- | None Available | |
| Smith Shaine Michael | $191,900 | Htco | |
| Hochscheid Robert Peter | $132,000 | Land Title | |
| Nielsen Dana Christine | $132,000 | -- | |
| Webster David C | $129,650 | -- |
Mortgage History
| Date | Status | Borrower | Loan Amount |
|---|---|---|---|
| Open | Grossmann Giancarlo Ernesto E | $63,000 | |
| Open | Degwitz Andrea C Oropeza | $207,200 | |
| Previous Owner | Smith Shaine Michael | $189,098 | |
| Previous Owner | Smith Shaine Michael | $188,423 | |
| Previous Owner | Hochscheid Robert Peter | $184,500 | |
| Previous Owner | Hochscheid Robert Peter | $112,000 | |
| Previous Owner | Hochscheid Robert Peter | $118,000 | |
| Previous Owner | Nielsen Dana Christine | $130,164 | |
| Previous Owner | Webster David C | $119,000 |
Property History
| Date | Event | Price | Change | Sq Ft Price |
|---|---|---|---|---|
| 09/12/2022 09/12/22 | Sold | $470,000 | -2.1% | $348 / Sq Ft |
| 08/17/2022 08/17/22 | Pending | -- | -- | -- |
| 08/11/2022 08/11/22 | Price Changed | $480,000 | -3.6% | $356 / Sq Ft |
| 08/04/2022 08/04/22 | Price Changed | $498,000 | -5.9% | $369 / Sq Ft |
| 07/27/2022 07/27/22 | Price Changed | $529,000 | -1.9% | $392 / Sq Ft |
| 07/13/2022 07/13/22 | For Sale | $539,000 | -- | $400 / Sq Ft |
Tax History Compared to Growth
Tax History
| Year | Tax Paid | Tax Assessment Tax Assessment Total Assessment is a certain percentage of the fair market value that is determined by local assessors to be the total taxable value of land and additions on the property. | Land | Improvement |
|---|---|---|---|---|
| 2024 | $2,733 | $31,319 | $10,775 | $20,544 |
| 2023 | $2,696 | $28,576 | $9,668 | $22,592 |
| 2022 | $2,446 | $24,721 | $8,465 | $16,256 |
| 2021 | $2,478 | $25,433 | $8,709 | $16,724 |
| 2020 | $2,340 | $24,088 | $6,292 | $17,796 |
| 2019 | $2,303 | $24,088 | $6,292 | $17,796 |
| 2018 | $1,887 | $19,865 | $5,256 | $14,609 |
| 2017 | $1,861 | $21,962 | $5,811 | $16,151 |
| 2016 | $1,634 | $17,098 | $7,482 | $9,616 |
| 2015 | $1,557 | $14,606 | $3,343 | $11,263 |
| 2014 | $1,364 | $14,606 | $3,343 | $11,263 |
Agents Affiliated with this Home
-
Ken Crifasi
K
Seller's Agent in 2022
Ken Crifasi
K&A Properties
(303) 956-1771
1 in this area
76 Total Sales
-
Danie Lefevre

Buyer's Agent in 2022
Danie Lefevre
The Agency - Boulder
(810) 625-3895
1 in this area
51 Total Sales
Map
Source: REcolorado®
MLS Number: 5972373
APN: 1315074-11-001
- 725 Arrowood St
- 740 Boxwood Ln
- 3648 Oakwood Dr
- 784 Stonebridge Dr
- 655 Stonebridge Dr
- 1012 Boxelder Cir
- 729 Snowberry St
- 1148 Chestnut Dr
- 661 Snowberry St
- 827 Snowberry St
- 914 Snowberry St
- 737 Snowberry St
- 843 Snowberry St
- 9539 N 89th St
- 3742 Florentine Cir Unit 3742
- 608 Bluegrass Dr
- 823 Timothy Dr
- 1401 Clover Creek Dr
- 719 Robert St
- 1580 Venice Ln
- 751 Thornwood Cir
- 755 Thornwood Cir
- 759 Thornwood Cir
- 3901 Oakwood Dr
- 3905 Oakwood Dr
- 754 Thornwood Cir
- 3909 Oakwood Dr
- 735 Thornwood Way
- 763 Thornwood Cir
- 3883 Oakwood Dr
- 3913 Oakwood Dr
- 780 Thornwood Cir
- 3841 Staghorn Dr
- 767 Thornwood Cir
- 731 Thornwood Way
- 3879 Oakwood Dr
- 784 Thornwood Cir
- 3837 Staghorn Dr
- 771 Thornwood Cir
- 727 Thornwood Way
