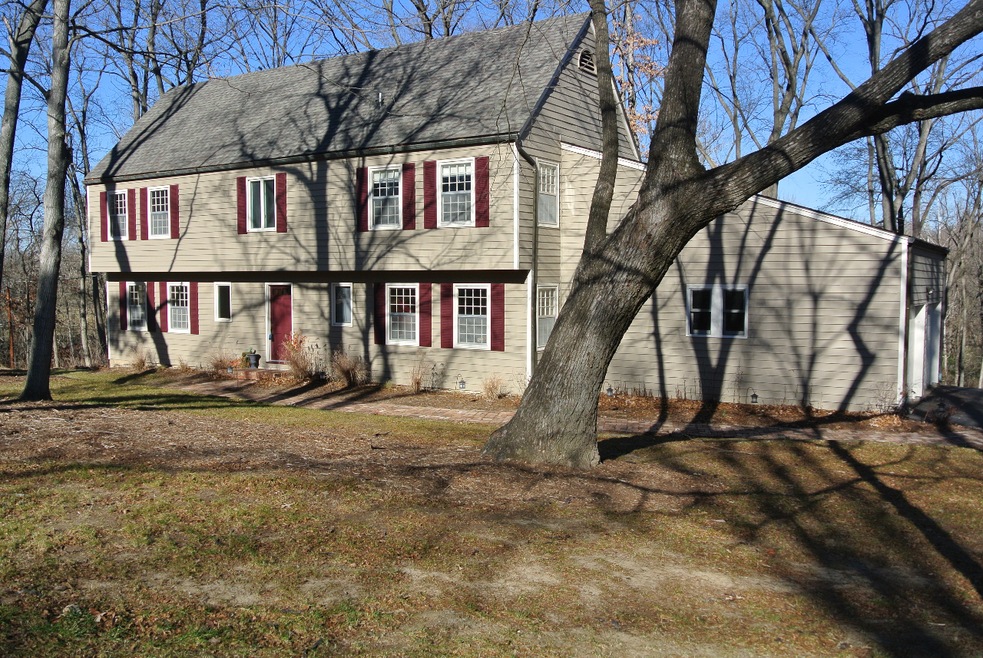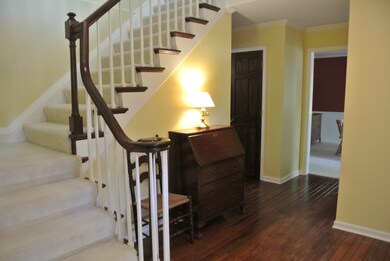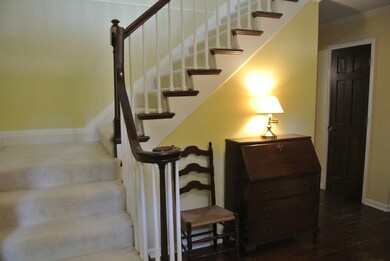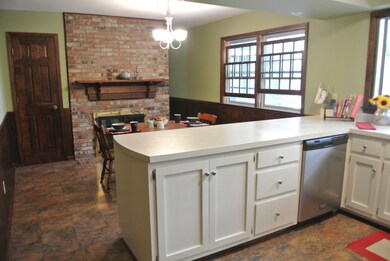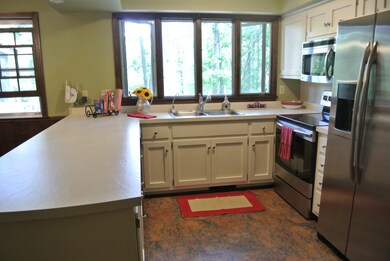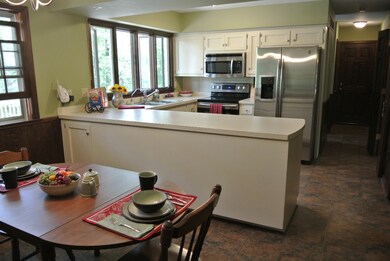
751 W Covered Bridge Rd Columbia, MO 65203
Highlights
- Fireplace in Kitchen
- Covered Deck
- Partially Wooded Lot
- Ann Hawkins Gentry Middle School Rated A-
- Hearth Room
- Wood Flooring
About This Home
As of May 2013Your own private oasis with subdivision lake, stables and picnic area. Enjoyed the screened porch or oversized open deck overlooking the private backyard. New roof, stainless steel appliances, deck and landscaping. Come take a look at this lovely home today!
Last Agent to Sell the Property
DENISE PAYNE
Iron Gate Real Estate Listed on: 04/11/2013
Home Details
Home Type
- Single Family
Est. Annual Taxes
- $2,561
Year Built
- Built in 1968
Lot Details
- 2.02 Acre Lot
- Partially Wooded Lot
HOA Fees
- $19 Monthly HOA Fees
Parking
- 2 Car Attached Garage
- Garage Door Opener
- Driveway
Home Design
- Concrete Foundation
- Poured Concrete
Interior Spaces
- 2,750 Sq Ft Home
- 2-Story Property
- Ceiling Fan
- Paddle Fans
- Wood Burning Fireplace
- Screen For Fireplace
- Gas Fireplace
- Window Treatments
- Wood Frame Window
- Family Room
- Living Room with Fireplace
- Formal Dining Room
- Loft
- Workshop
- Utility Room
- Unfinished Basement
- Interior Basement Entry
- Fire and Smoke Detector
Kitchen
- Hearth Room
- Eat-In Kitchen
- Electric Cooktop
- Microwave
- Dishwasher
- Laminate Countertops
- Utility Sink
- Disposal
- Fireplace in Kitchen
Flooring
- Wood
- Carpet
- Vinyl
Bedrooms and Bathrooms
- 4 Bedrooms
- Bathtub with Shower
Laundry
- Laundry on main level
- Washer and Dryer Hookup
Outdoor Features
- Covered Deck
- Screened Deck
- Front Porch
Schools
- Rock Bridge Elementary School
- Gentry Middle School
- Rock Bridge High School
Utilities
- Forced Air Heating and Cooling System
- Heating System Uses Natural Gas
- Water Softener is Owned
- Sewer District
- High Speed Internet
- Cable TV Available
Community Details
- Built by Smarr
- Hillcreek Subdivision
Listing and Financial Details
- Assessor Parcel Number 2030311010140001
Ownership History
Purchase Details
Home Financials for this Owner
Home Financials are based on the most recent Mortgage that was taken out on this home.Purchase Details
Home Financials for this Owner
Home Financials are based on the most recent Mortgage that was taken out on this home.Similar Homes in Columbia, MO
Home Values in the Area
Average Home Value in this Area
Purchase History
| Date | Type | Sale Price | Title Company |
|---|---|---|---|
| Warranty Deed | -- | None Available | |
| Warranty Deed | -- | Boone Central Title Co |
Mortgage History
| Date | Status | Loan Amount | Loan Type |
|---|---|---|---|
| Open | $258,875 | New Conventional | |
| Previous Owner | $259,000 | Unknown | |
| Previous Owner | $256,000 | Unknown | |
| Previous Owner | $265,500 | New Conventional |
Property History
| Date | Event | Price | Change | Sq Ft Price |
|---|---|---|---|---|
| 05/31/2013 05/31/13 | Sold | -- | -- | -- |
| 05/31/2013 05/31/13 | Sold | -- | -- | -- |
| 04/16/2013 04/16/13 | Pending | -- | -- | -- |
| 04/11/2013 04/11/13 | For Sale | $295,000 | -- | $107 / Sq Ft |
Tax History Compared to Growth
Tax History
| Year | Tax Paid | Tax Assessment Tax Assessment Total Assessment is a certain percentage of the fair market value that is determined by local assessors to be the total taxable value of land and additions on the property. | Land | Improvement |
|---|---|---|---|---|
| 2024 | $3,813 | $52,723 | $6,458 | $46,265 |
| 2023 | $3,780 | $52,723 | $6,458 | $46,265 |
| 2022 | $3,497 | $48,809 | $6,458 | $42,351 |
| 2021 | $3,502 | $48,809 | $6,458 | $42,351 |
| 2020 | $3,435 | $45,185 | $6,458 | $38,727 |
| 2019 | $3,435 | $45,185 | $6,458 | $38,727 |
| 2018 | $3,201 | $0 | $0 | $0 |
| 2017 | $3,164 | $41,838 | $6,459 | $35,379 |
| 2016 | $3,159 | $41,838 | $6,459 | $35,379 |
| 2015 | $2,918 | $41,838 | $6,459 | $35,379 |
| 2014 | -- | $41,838 | $6,459 | $35,379 |
Agents Affiliated with this Home
-
D
Seller's Agent in 2017
Denise Payne
Century 21 Advantage
-
M
Buyer's Agent in 2017
Member Nonmls
NONMLS
-
JD Estes

Buyer's Agent in 2013
JD Estes
RE/MAX
(573) 256-3198
106 Total Sales
Map
Source: Columbia Board of REALTORS®
MLS Number: 344754
APN: 20-303-11-01-014-00-01
- 6800 S Lakota Ridge Ln
- 1050 W Azoros Dr
- 6300 S Old Village Rd
- 350 W Route K
- LOT 203 Cresskill Dr
- LOT 202 Cresskill Dr
- 6540 Southwest Way
- LOT 205 Cresskill Dr
- LOT 201 Cresskill Dr
- 1172 W Old Plank Rd
- 8130 S Country Aire Ln
- 70 E High Point Ln
- 7400 Pemberton Dr
- 7405 Pemberton Dr
- 6008 Bentpath Dr
- 7400 Oakley Dr
- 0 S High Point Ln Unit 425595
- 370 W High Point Ln
- 2308 Redmond Ct
- 2306 Longwood Dr
