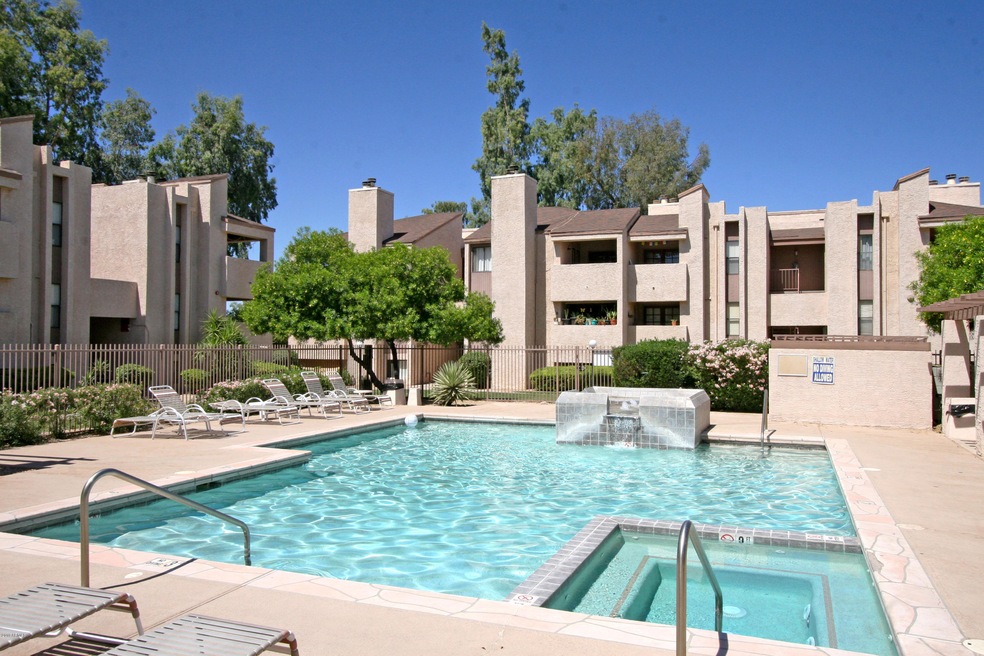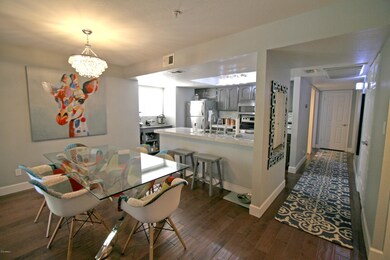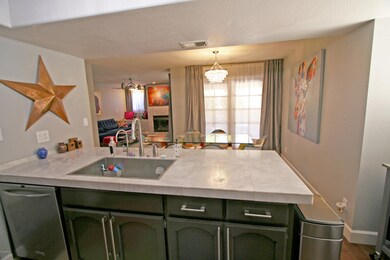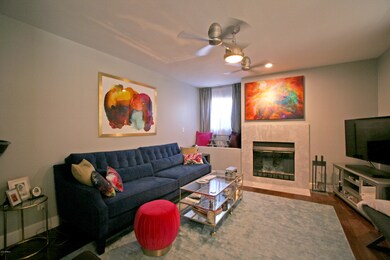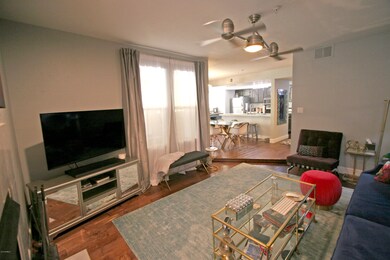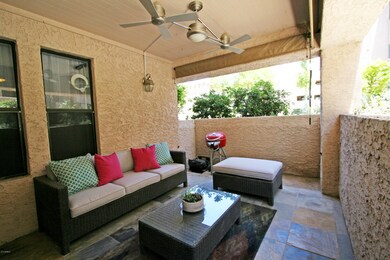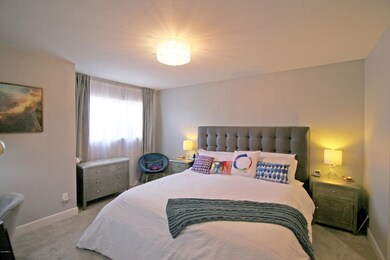
7510 E Thomas Rd Unit 118 Scottsdale, AZ 85251
South Scottsdale NeighborhoodHighlights
- Wood Flooring
- Spanish Architecture
- End Unit
- Pima Elementary School Rated A-
- Hydromassage or Jetted Bathtub
- Corner Lot
About This Home
As of August 2018Will not last. Beautifully updated 2BR/2BA condo in Old Town with convenient access to the Hayden Greenbelt, restaurants, and all the activities of Scottsdale. Tastefully remodeled kitchen and bathrooms combined with an open floor plan make this unit ready to move into. Details include wood floors, stainless appliances, marble counters, expanded counter surfaces, and beautiful fixtures - including plumbing fixtures, ceiling fans, lights, and hardware. Even the interior laundry is complete with a full size washer/dryer. Perfect for low maintenance living and finished with a wood-burning fireplace and private outdoor covered patio space to enjoy regardless of the season. Unit is located on an interior corner lot at garden level, looking toward grassy lawn and peaceful community pool.
Last Agent to Sell the Property
Realty Executives License #SA511635000 Listed on: 06/14/2018

Last Buyer's Agent
Jason Mitchell
Jason Mitchell Real Estate License #SA575892000

Property Details
Home Type
- Condominium
Est. Annual Taxes
- $602
Year Built
- Built in 1984
Lot Details
- Desert faces the front of the property
- End Unit
- Partially Fenced Property
- Block Wall Fence
- Front Yard Sprinklers
- Grass Covered Lot
HOA Fees
- $200 Monthly HOA Fees
Home Design
- Spanish Architecture
- Wood Frame Construction
- Built-Up Roof
- Block Exterior
- Stucco
Interior Spaces
- 1,140 Sq Ft Home
- 3-Story Property
- Ceiling Fan
- Family Room with Fireplace
Kitchen
- Breakfast Bar
- Built-In Microwave
Flooring
- Wood
- Carpet
- Tile
Bedrooms and Bathrooms
- 2 Bedrooms
- Remodeled Bathroom
- Primary Bathroom is a Full Bathroom
- 2 Bathrooms
- Hydromassage or Jetted Bathtub
Parking
- 1 Carport Space
- Assigned Parking
Outdoor Features
- Covered patio or porch
Location
- Unit is below another unit
- Property is near a bus stop
Schools
- Pima Elementary School
- Supai Middle School
Utilities
- Central Air
- Heating Available
- Water Purifier
- High Speed Internet
- Cable TV Available
Listing and Financial Details
- Tax Lot 118
- Assessor Parcel Number 130-19-470
Community Details
Overview
- Association fees include roof repair, insurance, sewer, pest control, ground maintenance, street maintenance, front yard maint, trash, water, roof replacement, maintenance exterior
- Vision Community Association, Phone Number (480) 759-4945
- Crystal Springs 2 Subdivision
Recreation
- Tennis Courts
- Community Pool
- Community Spa
Ownership History
Purchase Details
Home Financials for this Owner
Home Financials are based on the most recent Mortgage that was taken out on this home.Purchase Details
Home Financials for this Owner
Home Financials are based on the most recent Mortgage that was taken out on this home.Purchase Details
Home Financials for this Owner
Home Financials are based on the most recent Mortgage that was taken out on this home.Purchase Details
Home Financials for this Owner
Home Financials are based on the most recent Mortgage that was taken out on this home.Purchase Details
Purchase Details
Home Financials for this Owner
Home Financials are based on the most recent Mortgage that was taken out on this home.Similar Homes in Scottsdale, AZ
Home Values in the Area
Average Home Value in this Area
Purchase History
| Date | Type | Sale Price | Title Company |
|---|---|---|---|
| Interfamily Deed Transfer | -- | Empire West Title Agency Llc | |
| Interfamily Deed Transfer | -- | Security Title Agency Inc | |
| Warranty Deed | $222,500 | Security Title Agency Inc | |
| Special Warranty Deed | $150,000 | Lsi Title Agency | |
| Trustee Deed | $177,450 | None Available | |
| Warranty Deed | $180,000 | Stellar Title |
Mortgage History
| Date | Status | Loan Amount | Loan Type |
|---|---|---|---|
| Open | $147,850 | New Conventional | |
| Closed | $143,750 | New Conventional | |
| Previous Owner | $50,000 | Credit Line Revolving | |
| Previous Owner | $120,000 | New Conventional | |
| Previous Owner | $180,000 | Purchase Money Mortgage |
Property History
| Date | Event | Price | Change | Sq Ft Price |
|---|---|---|---|---|
| 07/22/2025 07/22/25 | For Sale | $399,000 | +79.3% | $350 / Sq Ft |
| 08/02/2018 08/02/18 | Sold | $222,500 | +3.5% | $195 / Sq Ft |
| 07/14/2018 07/14/18 | Pending | -- | -- | -- |
| 07/11/2018 07/11/18 | For Sale | $215,000 | 0.0% | $189 / Sq Ft |
| 07/02/2018 07/02/18 | Pending | -- | -- | -- |
| 06/26/2018 06/26/18 | For Sale | $215,000 | 0.0% | $189 / Sq Ft |
| 06/20/2018 06/20/18 | Pending | -- | -- | -- |
| 06/14/2018 06/14/18 | For Sale | $215,000 | 0.0% | $189 / Sq Ft |
| 02/01/2014 02/01/14 | Rented | $900 | 0.0% | -- |
| 01/11/2014 01/11/14 | Under Contract | -- | -- | -- |
| 01/08/2014 01/08/14 | For Rent | $900 | -- | -- |
Tax History Compared to Growth
Tax History
| Year | Tax Paid | Tax Assessment Tax Assessment Total Assessment is a certain percentage of the fair market value that is determined by local assessors to be the total taxable value of land and additions on the property. | Land | Improvement |
|---|---|---|---|---|
| 2025 | $574 | $10,065 | -- | -- |
| 2024 | $562 | $9,586 | -- | -- |
| 2023 | $562 | $23,380 | $4,670 | $18,710 |
| 2022 | $535 | $18,850 | $3,770 | $15,080 |
| 2021 | $580 | $16,720 | $3,340 | $13,380 |
| 2020 | $575 | $15,610 | $3,120 | $12,490 |
| 2019 | $557 | $13,620 | $2,720 | $10,900 |
| 2018 | $628 | $11,830 | $2,360 | $9,470 |
| 2017 | $602 | $11,020 | $2,200 | $8,820 |
| 2016 | $590 | $9,770 | $1,950 | $7,820 |
| 2015 | $562 | $9,720 | $1,940 | $7,780 |
Agents Affiliated with this Home
-
Regina Buzzello

Seller's Agent in 2025
Regina Buzzello
Realty One Group
(602) 369-4482
17 Total Sales
-
Randy Hinkle

Seller's Agent in 2018
Randy Hinkle
Realty Executives
(480) 948-9450
41 Total Sales
-
J
Buyer's Agent in 2018
Jason Mitchell
Jason Mitchell Real Estate
-
Thomas Gremo

Buyer Co-Listing Agent in 2018
Thomas Gremo
Jason Mitchell Real Estate
(774) 272-1194
1 in this area
70 Total Sales
-
John Fagundes

Seller's Agent in 2014
John Fagundes
AZREAPM
(602) 320-0406
3 in this area
246 Total Sales
-
Nathan Janecek

Buyer's Agent in 2014
Nathan Janecek
Keller Williams Realty Sonoran Living
(480) 522-7576
7 in this area
108 Total Sales
Map
Source: Arizona Regional Multiple Listing Service (ARMLS)
MLS Number: 5780357
APN: 130-19-470
- 7510 E Thomas Rd Unit 134
- 2992 N Miller Rd Unit A212
- 2992 N Miller Rd Unit A202
- 3031 N Civic Center Plaza Unit 145
- 3031 N Civic Center Plaza Unit 112
- 3031 N Civic Center Plaza Unit 355
- 3031 N Civic Center Plaza Unit 317
- 3031 N Civic Center Plaza Unit 255
- 3031 N Civic Center Plaza Unit A306
- 3031 N Civic Center Plaza Unit A205
- 3031 N Civic Center Plaza Unit 261
- 3031 N Civic Center Plaza Unit 224
- 7608 E Avalon Dr
- 7646 E Catalina Dr
- 7641 E Avalon Dr
- 7494 E Earll Dr Unit 308
- 7715 E Catalina Dr
- 7428 E Cambridge Ave
- 7474 E Earll Dr Unit 311
- 7474 E Earll Dr Unit 201
