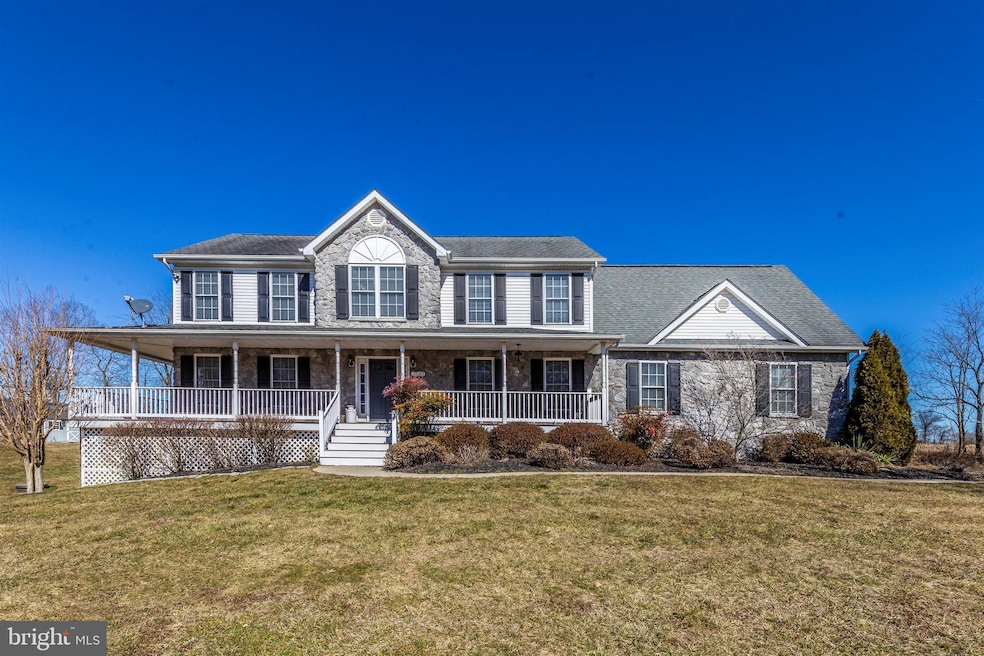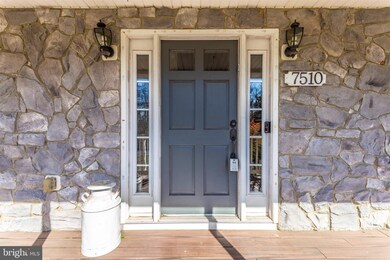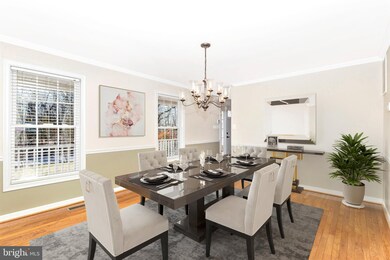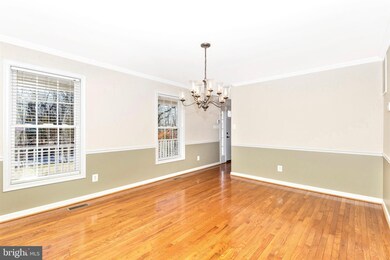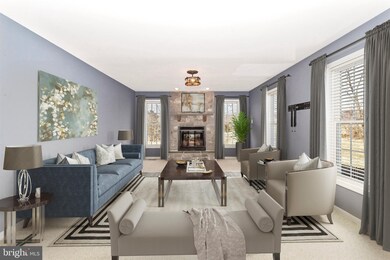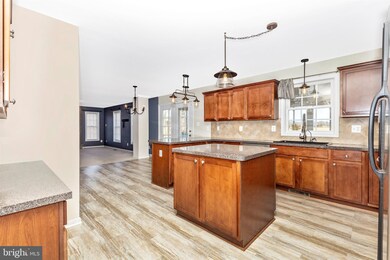
7510 Lewistown Rd Thurmont, MD 21788
Lewistown NeighborhoodEstimated Value: $655,000 - $728,000
Highlights
- Second Kitchen
- Colonial Architecture
- Wood Flooring
- 1.22 Acre Lot
- Deck
- Whirlpool Bathtub
About This Home
As of May 2021This custom-built 4 bedroom*/3.5 bath home with year-round-designed landscaping and great entertaining features will amaze. Situated on 1.23 acres, it boasts exceptional privacy and serenity with stunning views of the Catoctin Mountains in the back and a large wooded lot across the way in front. You can't beat the views in autumn here. A 3-season sunroom, a low maintenance deck, and a stone patio with an integrated hand-laid stone firepit, hot tub, wrap-around porch, and spacious yard are perfect for entertaining and enjoying time at home. A beautiful walk-out basement suite includes a custom kitchenette, *a 5th bedroom (without in-room egress) and extra-large closet, dining area, TV room, a spacious bathroom with walk-in shower, and a large unfinished storage area with shelves. High-end trim work, 2-walk in closets, and a two-person soaker tub in the renovated owner's suite add elegance and comfort at the end of a long day. A stone facade and stone-faced fireplace provide the perfect backdrop for holiday decorations, parties, and pictures. A large fenced side yard makes a great play area for pets or a protected garden area. A large-capacity automatic-generator and two robust propane tanks keep you connected and warm no matter the weather. High-speed internet access makes working from home a breeze. You're just 7.5 miles from Wegmans, Lowe's, great restaurants, unique historical sites, entertainment, and more from the peace and quiet of your new oasis just outside the hustle and bustle.
Home Details
Home Type
- Single Family
Est. Annual Taxes
- $5,128
Year Built
- Built in 2004
Lot Details
- 1.22 Acre Lot
- Property is in very good condition
Parking
- 2 Car Direct Access Garage
- Oversized Parking
- Parking Storage or Cabinetry
- Side Facing Garage
- Garage Door Opener
Home Design
- Colonial Architecture
Interior Spaces
- Property has 3 Levels
- Built-In Features
- Ceiling Fan
- Gas Fireplace
- Window Treatments
- Family Room Off Kitchen
- Formal Dining Room
- Den
- Sun or Florida Room
- Storage Room
- Laundry Room
- Wood Flooring
Kitchen
- Kitchenette
- Second Kitchen
- Breakfast Room
- Eat-In Kitchen
- Kitchen Island
Bedrooms and Bathrooms
- Walk-In Closet
- In-Law or Guest Suite
- Whirlpool Bathtub
- Walk-in Shower
Finished Basement
- Walk-Out Basement
- Interior and Exterior Basement Entry
- Natural lighting in basement
Outdoor Features
- Deck
- Patio
- Shed
- Wrap Around Porch
Schools
- Lewistown Elementary School
- Thurmont Middle School
- Catoctin High School
Utilities
- Heat Pump System
- Water Treatment System
- Well
- Electric Water Heater
- Mound Septic
Community Details
- No Home Owners Association
- Millers Wood Subdivision
Listing and Financial Details
- Tax Lot 1
- Assessor Parcel Number 1120408995
Ownership History
Purchase Details
Home Financials for this Owner
Home Financials are based on the most recent Mortgage that was taken out on this home.Purchase Details
Purchase Details
Home Financials for this Owner
Home Financials are based on the most recent Mortgage that was taken out on this home.Purchase Details
Purchase Details
Similar Homes in Thurmont, MD
Home Values in the Area
Average Home Value in this Area
Purchase History
| Date | Buyer | Sale Price | Title Company |
|---|---|---|---|
| Smith Leland B | $599,000 | None Available | |
| Somerstein Evan H | -- | None Available | |
| Somerstein Evan H | $485,000 | -- | |
| Hall Norris M | $445,266 | -- | |
| Sexton Norman H | $115,000 | -- |
Mortgage History
| Date | Status | Borrower | Loan Amount |
|---|---|---|---|
| Open | Smith Leland B | $569,050 | |
| Previous Owner | Somerstein Evan H | $266,000 | |
| Previous Owner | Somerstein Evan H | $37,750 | |
| Previous Owner | Somerstein Evan H | $412,250 | |
| Closed | Somerstein Evan H | -- |
Property History
| Date | Event | Price | Change | Sq Ft Price |
|---|---|---|---|---|
| 05/05/2021 05/05/21 | Sold | $599,000 | 0.0% | $174 / Sq Ft |
| 03/21/2021 03/21/21 | Pending | -- | -- | -- |
| 03/09/2021 03/09/21 | For Sale | $599,000 | -- | $174 / Sq Ft |
Tax History Compared to Growth
Tax History
| Year | Tax Paid | Tax Assessment Tax Assessment Total Assessment is a certain percentage of the fair market value that is determined by local assessors to be the total taxable value of land and additions on the property. | Land | Improvement |
|---|---|---|---|---|
| 2024 | $6,605 | $533,233 | $0 | $0 |
| 2023 | $5,740 | $481,467 | $0 | $0 |
| 2022 | $5,139 | $429,700 | $96,500 | $333,200 |
| 2021 | $5,097 | $427,333 | $0 | $0 |
| 2020 | $4,925 | $424,967 | $0 | $0 |
| 2019 | $5,056 | $422,600 | $96,500 | $326,100 |
| 2018 | $4,953 | $422,600 | $96,500 | $326,100 |
| 2017 | $5,346 | $422,600 | $0 | $0 |
| 2016 | $4,566 | $447,600 | $0 | $0 |
| 2015 | $4,566 | $431,033 | $0 | $0 |
| 2014 | $4,566 | $414,467 | $0 | $0 |
Agents Affiliated with this Home
-
Kay Riddle

Seller's Agent in 2021
Kay Riddle
New Solutions Realty
(301) 455-7591
2 in this area
44 Total Sales
-

Buyer's Agent in 2021
Amos Martin
RE/MAX
(240) 367-9600
1 in this area
53 Total Sales
Map
Source: Bright MLS
MLS Number: MDFR278400
APN: 20-408995
- 11310 Bottomley Rd
- 14545 Browns Ln
- 10649 Powell Rd
- 10633 Powell Rd
- 10107 Statesman Ct
- 10629 Bethel Rd
- 10225 B Bethel Rd
- 10225B Bethel Rd
- 11239 Putman Rd
- 10214 Bethel Rd
- 6131 Mountaindale Rd
- 12430 Catoctin Furnace Rd
- 7198 Allegheny Dr
- 9833 Fox Rd
- 9831 Fox Rd
- 0 Lot 3 Sundays Manor Sundays Ln
- 8400 Lassie Ct W
- 12762 Hessong Bridge Rd
- 12836 Hessong Bridge Rd
- 9575 Woodland Dr
- 7510 Lewistown Rd
- 7439 Lewistown Rd
- 7579 Lewistown Rd
- 7591 Lewistown Rd
- 7603 Lewistown Rd
- 7432 Lewistown Rd
- 7421 Lewistown Rd
- 10854 Utica Ct
- 7417 Lewistown Rd
- 7429 Lewistown Rd
- 7508 Utica Rd
- 10855 Utica Ct
- 7413 Lewistown Rd
- 10850 Utica Ct
- 10849 Utica Ct
- 10915 Hessong Bridge Rd
- 10925 Hessong Bridge Rd
- 10929 Hessong Bridge Rd
- 10931 Hessong Bridge Rd
- 10907 Hessong Bridge Rd
