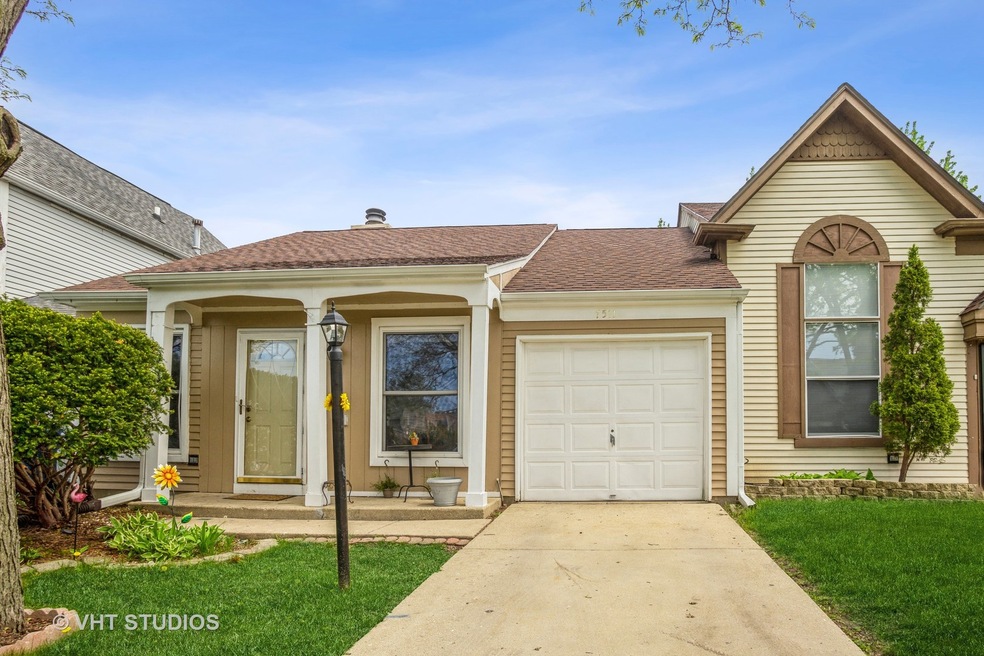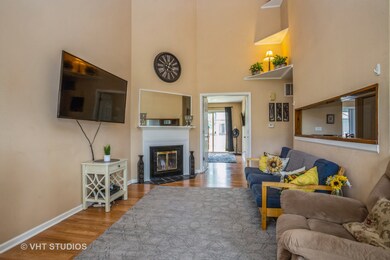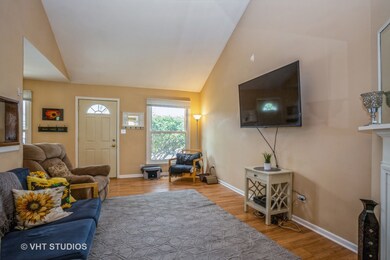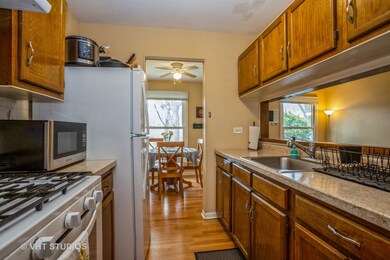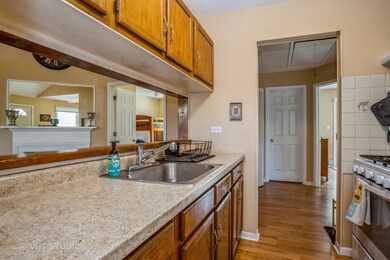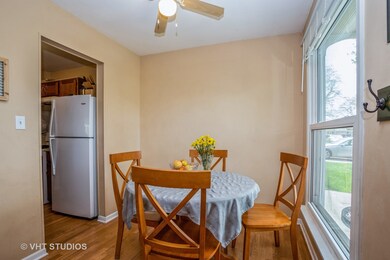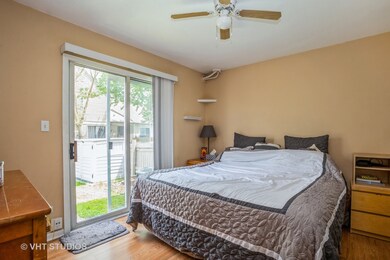
7511 Harrison St Hanover Park, IL 60133
Estimated Value: $209,000 - $228,000
Highlights
- Deck
- Vaulted Ceiling
- Cul-De-Sac
- Jane Addams Junior High School Rated A
- Formal Dining Room
- 1 Car Attached Garage
About This Home
As of June 2022Great 2 bedroom,1 bath townhome with attached garage and spacious fenced in yard.Living Rm with high ceilings. Move in Ready! Low monthly assoc fees. Schaumburg schools. Close to Metra and Expressway. Sold As-Is
Last Agent to Sell the Property
Baird & Warner License #475135200 Listed on: 05/16/2022

Townhouse Details
Home Type
- Townhome
Est. Annual Taxes
- $4,136
Year Built
- Built in 1982 | Remodeled in 2018
Lot Details
- Lot Dimensions are 30x87
- Cul-De-Sac
HOA Fees
- $45 Monthly HOA Fees
Parking
- 1 Car Attached Garage
- No Garage
- Driveway
- Parking Included in Price
Home Design
- Slab Foundation
- Asphalt Roof
- Concrete Perimeter Foundation
Interior Spaces
- 660 Sq Ft Home
- 1-Story Property
- Vaulted Ceiling
- Wood Burning Fireplace
- Living Room with Fireplace
- Formal Dining Room
- Range
Bedrooms and Bathrooms
- 2 Bedrooms
- 2 Potential Bedrooms
- 1 Full Bathroom
Laundry
- Dryer
- Washer
Outdoor Features
- Deck
- Shed
Utilities
- Forced Air Heating and Cooling System
- Heating System Uses Natural Gas
Community Details
Overview
- 4 Units
- Property Mnagaer Association, Phone Number (847) 259-1331
- Ranch
- Property managed by Hartford Square
Pet Policy
- Limit on the number of pets
- Dogs and Cats Allowed
Ownership History
Purchase Details
Home Financials for this Owner
Home Financials are based on the most recent Mortgage that was taken out on this home.Purchase Details
Purchase Details
Purchase Details
Purchase Details
Home Financials for this Owner
Home Financials are based on the most recent Mortgage that was taken out on this home.Purchase Details
Home Financials for this Owner
Home Financials are based on the most recent Mortgage that was taken out on this home.Purchase Details
Home Financials for this Owner
Home Financials are based on the most recent Mortgage that was taken out on this home.Similar Homes in the area
Home Values in the Area
Average Home Value in this Area
Purchase History
| Date | Buyer | Sale Price | Title Company |
|---|---|---|---|
| Harford Austin | $138,000 | Citywide Title Corporation | |
| Lafiefa Gani Living Trust | -- | None Available | |
| Gani Latiefa | $140,000 | First American Title | |
| Deutsche Bank National Trust Co | -- | None Available | |
| Partyka Mary | $114,000 | -- | |
| Rosado Nancy | $90,000 | Attorneys Natl Title Network | |
| Sevilla Julius | $53,000 | -- |
Mortgage History
| Date | Status | Borrower | Loan Amount |
|---|---|---|---|
| Open | Harford Austin | $7,500 | |
| Open | Harford Austin | $130,400 | |
| Previous Owner | Partyka Mary | $146,500 | |
| Previous Owner | Partyka Mary | $126,000 | |
| Previous Owner | Partyka Mary | $91,200 | |
| Previous Owner | Rosado Nancy | $92,587 | |
| Previous Owner | Rosado Nancy | $89,417 | |
| Previous Owner | Sevilla Julius | $79,464 | |
| Closed | Partyka Mary | $22,800 |
Property History
| Date | Event | Price | Change | Sq Ft Price |
|---|---|---|---|---|
| 06/17/2022 06/17/22 | Sold | $180,000 | +12.5% | $273 / Sq Ft |
| 05/18/2022 05/18/22 | Pending | -- | -- | -- |
| 05/16/2022 05/16/22 | For Sale | $160,000 | +16.0% | $242 / Sq Ft |
| 11/01/2018 11/01/18 | Sold | $137,900 | 0.0% | $209 / Sq Ft |
| 09/15/2018 09/15/18 | Pending | -- | -- | -- |
| 09/08/2018 09/08/18 | For Sale | $137,900 | -- | $209 / Sq Ft |
Tax History Compared to Growth
Tax History
| Year | Tax Paid | Tax Assessment Tax Assessment Total Assessment is a certain percentage of the fair market value that is determined by local assessors to be the total taxable value of land and additions on the property. | Land | Improvement |
|---|---|---|---|---|
| 2024 | $4,622 | $14,500 | $3,000 | $11,500 |
| 2023 | $4,483 | $14,500 | $3,000 | $11,500 |
| 2022 | $4,483 | $14,500 | $3,000 | $11,500 |
| 2021 | $4,194 | $11,793 | $3,784 | $8,009 |
| 2020 | $4,136 | $11,793 | $3,784 | $8,009 |
| 2019 | $4,183 | $13,251 | $3,784 | $9,467 |
| 2018 | $3,336 | $9,368 | $3,197 | $6,171 |
| 2017 | $3,282 | $9,368 | $3,197 | $6,171 |
| 2016 | $3,532 | $10,728 | $3,197 | $7,531 |
| 2015 | $2,507 | $7,031 | $2,675 | $4,356 |
| 2014 | $2,463 | $7,031 | $2,675 | $4,356 |
| 2013 | $2,388 | $7,031 | $2,675 | $4,356 |
Agents Affiliated with this Home
-
Jessica Johnson
J
Seller's Agent in 2022
Jessica Johnson
Baird Warner
(630) 306-7426
1 in this area
5 Total Sales
-
Hugo Sanchez

Buyer's Agent in 2022
Hugo Sanchez
Realty of America, LLC
(708) 860-1622
1 in this area
45 Total Sales
-
Esther Zamudio

Seller's Agent in 2018
Esther Zamudio
Zamudio Realty Group
(847) 508-7500
9 in this area
637 Total Sales
-
Juan Carlos Dominguez

Seller Co-Listing Agent in 2018
Juan Carlos Dominguez
Zamudio Realty Group
(847) 514-9869
76 Total Sales
Map
Source: Midwest Real Estate Data (MRED)
MLS Number: 11405080
APN: 07-30-421-007-0000
- 763 Verandah Dr
- 696 Grant Cir Unit 3
- 691 Fairhaven Dr
- 800 Irving Park Rd
- 7490 Filmore Ave
- 7468 Filmore Ave
- 1892 Keystone Place Unit 72
- 7720 Bolton Way Unit 7720
- 7728 Bolton Way
- 7202 Edgebrook Ln
- 1101 Mercury Dr Unit 1C
- 7578 Brookside Dr
- 630 S Walnut Ln
- 1629 Syracuse Ln
- 1613 Hartmann Dr
- 1301 Fairlane Dr
- 1303 Kingsbury Dr Unit A
- 1355 Kingsbury Dr Unit 1
- 8002 Northway Dr
- 1460 Fairlane Dr Unit 119
- 7511 Harrison St
- 7507 Harrison St
- 7515 Harrison St Unit 1
- 7503 Harrison St
- 7519 Harrison St
- 7510 Washington St
- 7499 Harrison St
- 7506 Washington St
- 7514 Washington St Unit 7514
- 7514 Washington St Unit 7518
- 7502 Washington St
- 7518 Washington St Unit 2
- 7510 Harrison St
- 7506 Harrison St
- 7495 Harrison St Unit 1
- 7498 Washington St
- 7498 Washington St
- 7502 Harrison St
- 7494 Washington St Unit 2
- 7498 Harrison St Unit 1
