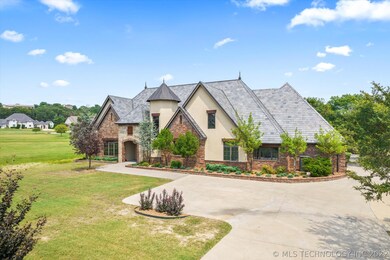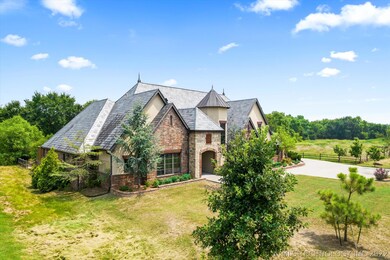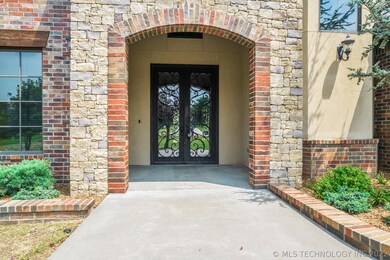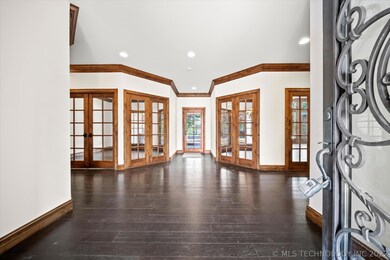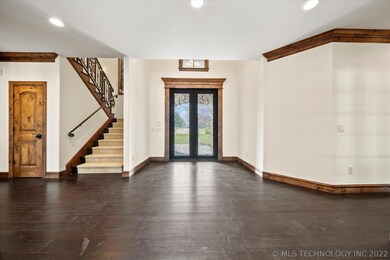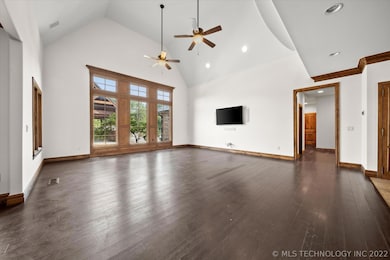
Estimated Value: $864,630 - $942,000
Highlights
- Greenhouse
- In Ground Pool
- 1.07 Acre Lot
- Safe Room
- Sauna
- Mature Trees
About This Home
As of October 2021Beauty on 1+acre w/ pool, hot tub, outdoor kitchen, pergola w/ fireplace, greenhouse & shed. 4 beds all w/ private baths & walk-in closets. Main bath w/ 2 walk-ins, sauna, jetted tub & separate shower. Open chef's kitchen w/ massive island, convection oven & built-in fridge. Upstairs game room w/ wet bar, microwave, dishwasher & room for fridge! Fresh interior paint & new carpet. Slate roof, whole home smart system, indoor safe room & 4 car gar. Close to Oaks CC, Tulsa Hills & w/in 20 mins of hospitals.
Last Agent to Sell the Property
Coldwell Banker Select License #137868 Listed on: 08/05/2021

Home Details
Home Type
- Single Family
Est. Annual Taxes
- $8,143
Year Built
- Built in 2011
Lot Details
- 1.07 Acre Lot
- West Facing Home
- Property is Fully Fenced
- Sprinkler System
- Mature Trees
Parking
- 4 Car Attached Garage
- Rear-Facing Garage
Home Design
- French Provincial Architecture
- Brick Exterior Construction
- Slab Foundation
- Wood Frame Construction
- Slate Roof
- Wood Siding
- HardiePlank Type
- Stucco
- Stone
Interior Spaces
- 5,186 Sq Ft Home
- 2-Story Property
- Wired For Data
- Dry Bar
- Vaulted Ceiling
- Ceiling Fan
- Wood Burning Fireplace
- Insulated Windows
- Wood Frame Window
- Sauna
- Attic
Kitchen
- Built-In Convection Oven
- Electric Oven
- Electric Range
- Microwave
- Freezer
- Dishwasher
- Granite Countertops
- Trash Compactor
- Disposal
Flooring
- Wood
- Carpet
- Tile
Bedrooms and Bathrooms
- 4 Bedrooms
Laundry
- Dryer
- Washer
Home Security
- Safe Room
- Security System Owned
- Fire and Smoke Detector
Eco-Friendly Details
- Energy-Efficient Windows
- Energy-Efficient Insulation
Pool
- In Ground Pool
- Spa
- Gunite Pool
Outdoor Features
- Covered patio or porch
- Outdoor Fireplace
- Fire Pit
- Greenhouse
- Shed
- Pergola
- Outdoor Grill
- Rain Gutters
Schools
- Freedom Elementary School
- Sapulpa High School
Utilities
- Forced Air Zoned Heating and Cooling System
- Heating System Uses Gas
- Programmable Thermostat
- Tankless Water Heater
- Gas Water Heater
- High Speed Internet
- Phone Available
- Cable TV Available
Community Details
Overview
- No Home Owners Association
- Oak Country Estates V Subdivision
Recreation
- Community Spa
Ownership History
Purchase Details
Purchase Details
Home Financials for this Owner
Home Financials are based on the most recent Mortgage that was taken out on this home.Purchase Details
Purchase Details
Purchase Details
Purchase Details
Similar Homes in the area
Home Values in the Area
Average Home Value in this Area
Purchase History
| Date | Buyer | Sale Price | Title Company |
|---|---|---|---|
| Douglas And Toni Kirkham Family Revocable Tru | -- | -- | |
| Kirkham Douglas K | $780,000 | Multiple | |
| Mcmurchy Patrick H | -- | None Available | |
| Patrick H Mcmurchy Living Revocable Trus | -- | -- | |
| Mcmurchy Patrick H | $85,000 | -- | |
| Anderson Sherry L | -- | None Available |
Mortgage History
| Date | Status | Borrower | Loan Amount |
|---|---|---|---|
| Previous Owner | Kirkham Douglas K | $624,000 | |
| Previous Owner | Mcmurchy Patrick H | $399,000 |
Property History
| Date | Event | Price | Change | Sq Ft Price |
|---|---|---|---|---|
| 10/15/2021 10/15/21 | Sold | $780,000 | -4.3% | $150 / Sq Ft |
| 08/05/2021 08/05/21 | Pending | -- | -- | -- |
| 08/05/2021 08/05/21 | For Sale | $815,000 | -- | $157 / Sq Ft |
Tax History Compared to Growth
Tax History
| Year | Tax Paid | Tax Assessment Tax Assessment Total Assessment is a certain percentage of the fair market value that is determined by local assessors to be the total taxable value of land and additions on the property. | Land | Improvement |
|---|---|---|---|---|
| 2024 | $10,285 | $99,445 | $9,000 | $90,445 |
| 2023 | $10,285 | $96,549 | $9,000 | $87,549 |
| 2022 | $9,232 | $93,737 | $9,000 | $84,737 |
| 2021 | $8,191 | $81,484 | $9,000 | $72,484 |
| 2020 | $8,143 | $79,111 | $9,000 | $70,111 |
| 2019 | $8,662 | $82,550 | $9,000 | $73,550 |
| 2018 | $8,810 | $82,593 | $9,000 | $73,593 |
| 2017 | $7,873 | $73,626 | $10,200 | $63,426 |
| 2016 | $7,330 | $73,626 | $10,200 | $63,426 |
| 2015 | -- | $73,626 | $10,200 | $63,426 |
| 2014 | -- | $73,626 | $10,200 | $63,426 |
Agents Affiliated with this Home
-
Eva Baumgarten

Seller's Agent in 2021
Eva Baumgarten
Coldwell Banker Select
(918) 740-8846
4 in this area
57 Total Sales
-
Sandy Flores
S
Buyer's Agent in 2021
Sandy Flores
McGraw, REALTORS
(918) 481-1555
1 in this area
40 Total Sales
Map
Source: MLS Technology
MLS Number: 2126126
APN: 3196-00-003-000-0-016-00
- 4830 W 77th Place S
- 4891 W 77th Place S
- 4680 Oak Timber Dr
- 4556 Oak Timber Dr
- 4458 Oak Timber Dr
- 3881 Oak Timber Dr
- 4663 Oak Timber Dr
- 4781 Oak Timber Dr
- 4881 Oak Timber Dr
- 5300 Oak Meadow Dr
- 5263 Oak Leaf Dr
- 5349 Oak Lake Ln
- 6336 W 77th St
- 3520 W 77th St S
- 6411 S 49th Ave W
- 3416 Redbud Ln
- 3502 Redbud Ln
- 3504 Redbud Ln
- 3319 W 73rd St
- 3410 Redbud Ln
- 7511 Oak Field Dr
- 7511 Oak Field Dr
- 7500 Oak Field Dr
- 7520 Oak Field Dr
- 5032 Oak Timber Dr
- 4881 W 77th Place S
- 4871 W 77th Place S
- 4861 W 77th Place S
- 4851 W 77th Place S
- 4850 W 77th Place S
- 4870 W 77th Place S
- 4811 W 77th Place S
- 4840 W 77th Place S
- 4860 W 77th Place S
- 4830 W 77th Place S
- 4851 W 77th Place S
- 4891 W 77th Place S
- 4800 W 77th Place S
- 4871 W 77th Place S
- 4850 W 77th Place S

