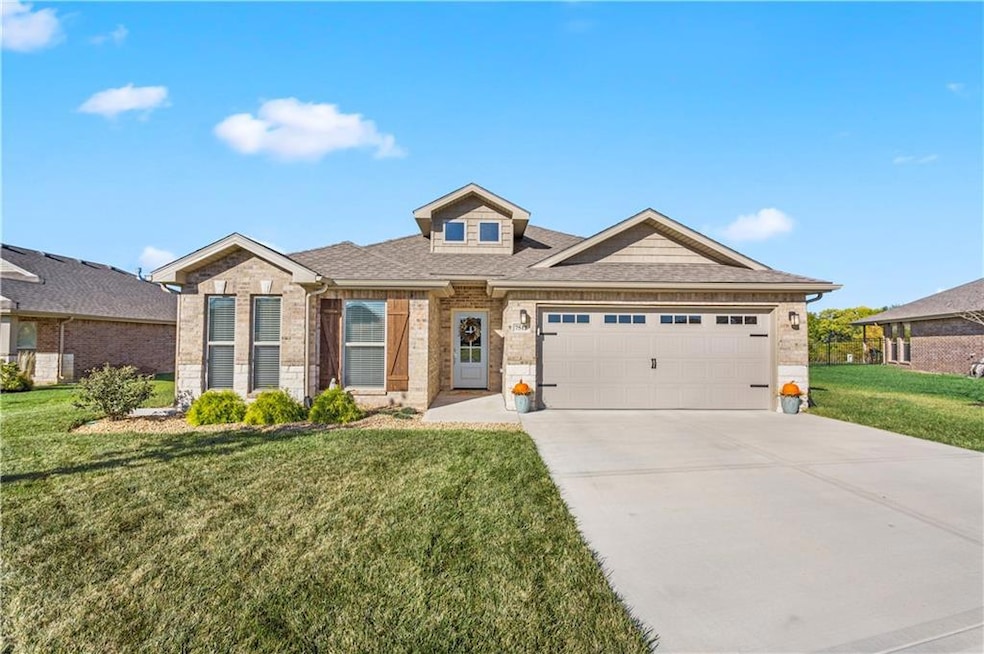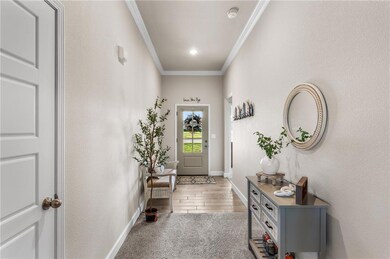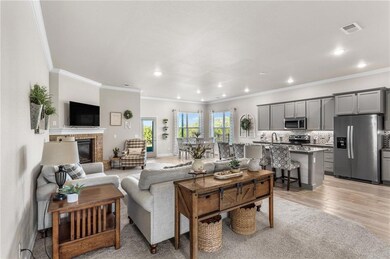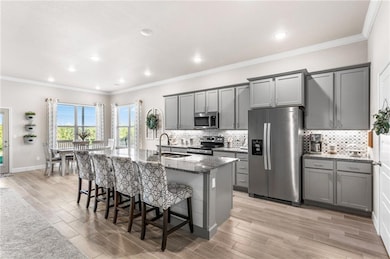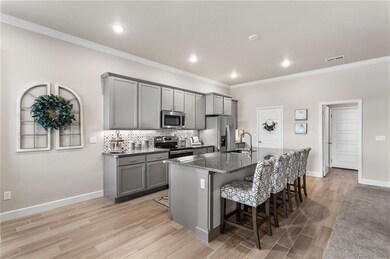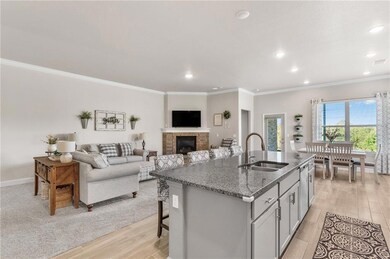
7512 Arapahoe Dr Shawnee, KS 66227
Highlights
- Custom Closet System
- Ranch Style House
- Granite Countertops
- Mize Elementary School Rated A
- Great Room with Fireplace
- Covered Patio or Porch
About This Home
As of March 2025Welcome to this stunning brick home, thoughtfully positioned on a quiet cul-de-sac with no neighboring homes directly in front or behind, creating a serene living environment. The private covered patio and backyard provide unobstructed views of breathtaking sunsets and a tranquil wooded green space filled with nature. Step through the upgraded front door, featuring an elegant glass insert and zero-threshold entry, into a bright and welcoming foyer that seamlessly flows into an open-concept living area.
Throughout the home you will find countless upgrades including custom window coverings, 10-foot ceilings with crown molding and stylish lighting. The neutral tones provide a versatile canvas, allowing you too easily personalize and design the home to match your unique style.
The great room showcases tall, expansive windows, a cozy gas fireplace, and access to the covered patio and backyard.
The large gourmet kitchen is perfect for entertaining, with an expansive island, granite countertops, custom cabinetry, stainless steel appliances, convenient pantry as well as designer touches such as elegant tile backsplash, under cabinet lighting and shiplap accents.
The spacious primary bedroom boasts a large walk-in closet and a luxurious ensuite bathroom with dual vanities, granite countertops, separate shower, soaker tub and upgraded tile finishes. Secondary bedrooms and bathroom continue the trend of luxury and thoughtful design.
The deep garage, featuring upgraded doors with windows that let in natural light, offers additional space that is perfect for extra storage. With low utility costs, easy access to K-7 and K-10, and a prime location close to all essential amenities, this home offers both convenience and efficiency, making it an ideal choice for any buyer.
Last Agent to Sell the Property
HomeSmart Legacy Brokerage Phone: 913-244-1364 License #SP00237347 Listed on: 10/05/2024

Home Details
Home Type
- Single Family
Est. Annual Taxes
- $4,958
Year Built
- Built in 2021
Lot Details
- 9,583 Sq Ft Lot
- Cul-De-Sac
- Sprinkler System
HOA Fees
- $33 Monthly HOA Fees
Parking
- 2 Car Attached Garage
- Front Facing Garage
Home Design
- Ranch Style House
- Traditional Architecture
- Slab Foundation
- Brick Frame
- Composition Roof
Interior Spaces
- 2,050 Sq Ft Home
- Window Treatments
- Great Room with Fireplace
- Dining Room
- Laundry on main level
Kitchen
- Built-In Electric Oven
- Free-Standing Electric Oven
- Dishwasher
- Stainless Steel Appliances
- Kitchen Island
- Granite Countertops
- Disposal
Flooring
- Carpet
- Ceramic Tile
Bedrooms and Bathrooms
- 4 Bedrooms
- Custom Closet System
- Walk-In Closet
- 2 Full Bathrooms
Outdoor Features
- Covered Patio or Porch
Schools
- Mize Elementary School
- De Soto High School
Utilities
- Central Air
- Heating System Uses Natural Gas
Community Details
- Legacy Crossing Subdivision
Listing and Financial Details
- Assessor Parcel Number QP35600000-0016
- $0 special tax assessment
Ownership History
Purchase Details
Home Financials for this Owner
Home Financials are based on the most recent Mortgage that was taken out on this home.Purchase Details
Home Financials for this Owner
Home Financials are based on the most recent Mortgage that was taken out on this home.Purchase Details
Similar Homes in the area
Home Values in the Area
Average Home Value in this Area
Purchase History
| Date | Type | Sale Price | Title Company |
|---|---|---|---|
| Warranty Deed | -- | Platinum Title | |
| Warranty Deed | -- | Platinum Title | |
| Warranty Deed | -- | Chicago Title Company | |
| Warranty Deed | -- | Platinum Title Llc | |
| Warranty Deed | -- | Platinum Title | |
| Warranty Deed | -- | Platinum Title |
Mortgage History
| Date | Status | Loan Amount | Loan Type |
|---|---|---|---|
| Previous Owner | $348,000 | New Conventional | |
| Previous Owner | $319,000 | Balloon | |
| Previous Owner | $264,000 | Construction |
Property History
| Date | Event | Price | Change | Sq Ft Price |
|---|---|---|---|---|
| 03/03/2025 03/03/25 | Sold | -- | -- | -- |
| 01/08/2025 01/08/25 | Pending | -- | -- | -- |
| 01/08/2025 01/08/25 | For Sale | $435,000 | -2.7% | $212 / Sq Ft |
| 12/18/2024 12/18/24 | Sold | -- | -- | -- |
| 11/05/2024 11/05/24 | Pending | -- | -- | -- |
| 10/11/2024 10/11/24 | For Sale | $446,950 | -- | $218 / Sq Ft |
Tax History Compared to Growth
Tax History
| Year | Tax Paid | Tax Assessment Tax Assessment Total Assessment is a certain percentage of the fair market value that is determined by local assessors to be the total taxable value of land and additions on the property. | Land | Improvement |
|---|---|---|---|---|
| 2024 | $5,637 | $48,473 | $10,025 | $38,448 |
| 2023 | $4,959 | $42,194 | $8,716 | $33,478 |
| 2022 | $3,710 | $30,958 | $9,169 | $21,789 |
| 2021 | $1 | $9 | $9 | $0 |
Agents Affiliated with this Home
-
8532Melrose shal grabi
8
Seller's Agent in 2025
8532Melrose shal grabi
Coldwell Banker Distinctive Pr
(913) 345-9999
3 in this area
43 Total Sales
-
Betsy Atkinson

Buyer's Agent in 2025
Betsy Atkinson
Compass Realty Group
(913) 709-4924
6 in this area
91 Total Sales
-
Kelly Wurth

Seller's Agent in 2024
Kelly Wurth
HomeSmart Legacy
(913) 244-1364
4 in this area
32 Total Sales
-
KC HOMES365 TEAM

Buyer's Agent in 2024
KC HOMES365 TEAM
Keller Williams Realty Partners Inc.
(913) 258-2000
25 in this area
268 Total Sales
Map
Source: Heartland MLS
MLS Number: 2513976
APN: QP35600000-0016
- 24704 W 76th St
- 7543 Belmont Dr
- 7547 Belmont Dr
- 7546 Mccormick Dr
- 24704 W 77th St
- 24916 W 75th Place
- 7716 Houston St
- 26775 W 73rd St
- 7822 Houston St
- 9057 Shady Bend Rd
- 7332 Meadowlark Dr
- 23533 W 74th Terrace
- Newberry Plan at Mize Hill
- Lakewood Villa Plan at Mize Hill
- 0 Hedge Lane Terrace
- 7012 Meadowlark Ln
- 24203 W 69th St
- 6932 Kenton St
- 23421 W 71st Terrace
- 6924 Kenton St
