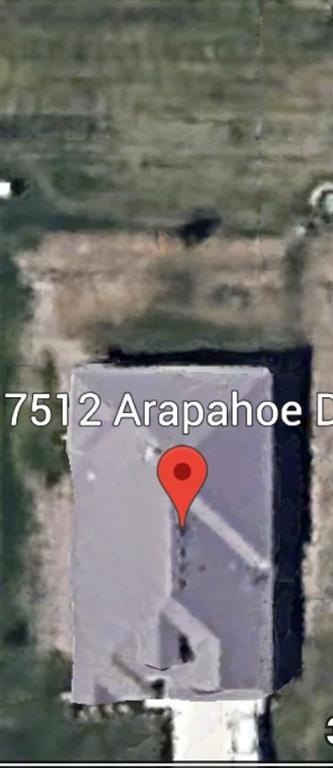
7512 Arapahoe Dr Shawnee, KS 66227
Highlights
- Custom Closet System
- Ranch Style House
- Granite Countertops
- Mize Elementary School Rated A
- Great Room with Fireplace
- Covered patio or porch
About This Home
As of March 2025Almost new without the new price! This is a wonderful all brick home- no neighbor view from backyard, open floor plan with lofty ceilings and large kitchen island overlooking living area complete with fireplace.
Last Agent to Sell the Property
Coldwell Banker Distinctive Pr Brokerage Phone: 913-526-1005 License #SP00232616 Listed on: 01/01/2025

Home Details
Home Type
- Single Family
Est. Annual Taxes
- $5,637
Year Built
- Built in 2021
Lot Details
- 9,583 Sq Ft Lot
- Cul-De-Sac
- Sprinkler System
Parking
- 2 Car Attached Garage
- Front Facing Garage
Home Design
- Ranch Style House
- Traditional Architecture
- Slab Foundation
- Brick Frame
- Composition Roof
Interior Spaces
- 2,050 Sq Ft Home
- Window Treatments
- Great Room with Fireplace
- Dining Room
- Laundry on main level
Kitchen
- Built-In Electric Oven
- Free-Standing Electric Oven
- Dishwasher
- Stainless Steel Appliances
- Kitchen Island
- Granite Countertops
- Disposal
Flooring
- Carpet
- Ceramic Tile
Bedrooms and Bathrooms
- 4 Bedrooms
- Custom Closet System
- Walk-In Closet
- 2 Full Bathrooms
Outdoor Features
- Covered patio or porch
Schools
- Mize Elementary School
- De Soto High School
Utilities
- Central Air
- Heating System Uses Natural Gas
Community Details
- Property has a Home Owners Association
- Legacy Crossing Subdivision
Listing and Financial Details
- Assessor Parcel Number QP35600000-0016
- $0 special tax assessment
Ownership History
Purchase Details
Home Financials for this Owner
Home Financials are based on the most recent Mortgage that was taken out on this home.Purchase Details
Home Financials for this Owner
Home Financials are based on the most recent Mortgage that was taken out on this home.Purchase Details
Similar Homes in the area
Home Values in the Area
Average Home Value in this Area
Purchase History
| Date | Type | Sale Price | Title Company |
|---|---|---|---|
| Warranty Deed | -- | Platinum Title | |
| Warranty Deed | -- | Platinum Title | |
| Warranty Deed | -- | Chicago Title Company | |
| Warranty Deed | -- | Platinum Title Llc | |
| Warranty Deed | -- | Platinum Title |
Mortgage History
| Date | Status | Loan Amount | Loan Type |
|---|---|---|---|
| Previous Owner | $348,000 | New Conventional | |
| Previous Owner | $319,000 | Balloon | |
| Previous Owner | $264,000 | Construction |
Property History
| Date | Event | Price | Change | Sq Ft Price |
|---|---|---|---|---|
| 03/03/2025 03/03/25 | Sold | -- | -- | -- |
| 01/08/2025 01/08/25 | Pending | -- | -- | -- |
| 01/08/2025 01/08/25 | For Sale | $435,000 | -2.7% | $212 / Sq Ft |
| 12/18/2024 12/18/24 | Sold | -- | -- | -- |
| 11/05/2024 11/05/24 | Pending | -- | -- | -- |
| 10/11/2024 10/11/24 | For Sale | $446,950 | -- | $218 / Sq Ft |
Tax History Compared to Growth
Tax History
| Year | Tax Paid | Tax Assessment Tax Assessment Total Assessment is a certain percentage of the fair market value that is determined by local assessors to be the total taxable value of land and additions on the property. | Land | Improvement |
|---|---|---|---|---|
| 2024 | $5,637 | $48,473 | $10,025 | $38,448 |
| 2023 | $4,959 | $42,194 | $8,716 | $33,478 |
| 2022 | $3,710 | $30,958 | $9,169 | $21,789 |
| 2021 | $1 | $9 | $9 | $0 |
Agents Affiliated with this Home
-
8532Melrose shal grabi
8
Seller's Agent in 2025
8532Melrose shal grabi
Coldwell Banker Distinctive Pr
(913) 345-9999
3 in this area
40 Total Sales
-
Betsy Atkinson

Buyer's Agent in 2025
Betsy Atkinson
Compass Realty Group
(913) 709-4924
6 in this area
92 Total Sales
-
Kelly Wurth

Seller's Agent in 2024
Kelly Wurth
HomeSmart Legacy
(913) 244-1364
4 in this area
33 Total Sales
-
KC HOMES365 TEAM

Buyer's Agent in 2024
KC HOMES365 TEAM
Keller Williams Realty Partners Inc.
(913) 258-2000
25 in this area
262 Total Sales
Map
Source: Heartland MLS
MLS Number: 2524629
APN: QP35600000-0016
- 24704 W 76th St
- 7547 Belmont Dr
- 24704 W 77th St
- 24914 W 76th St
- 7707 Green St
- 7822 Houston St
- 9057 Shady Bend Rd
- 0 Hedge Lane Terrace
- 6840 Belmont Dr
- 24203 W 69th St
- 6932 Kenton St
- 23421 W 71st Terrace
- 24107 W 68th St
- 7101 Meadow View St
- 7005 Mize Rd
- 6714 Arapahoe Dr
- 8265 Gleason Rd
- 23300 W 71st St
- 8319 Pickering St
- 24108 W 67th Terrace
