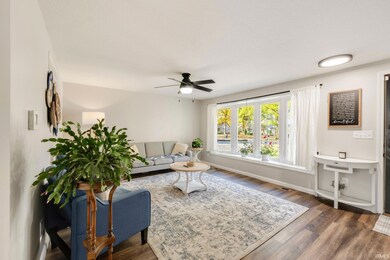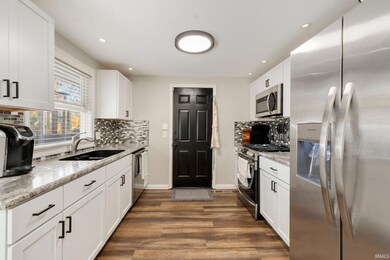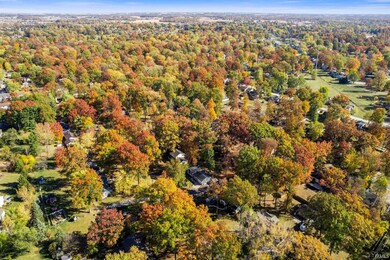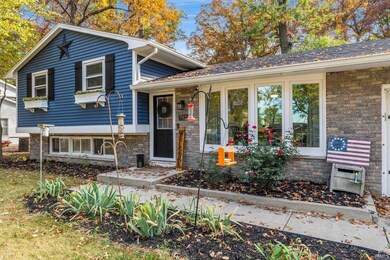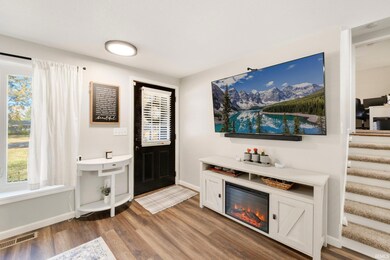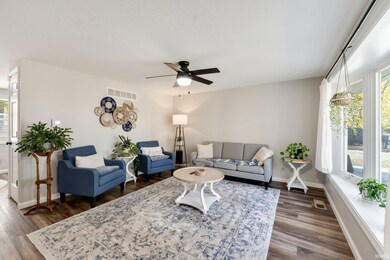
7512 Bojrab Dr Fort Wayne, IN 46835
Arlington Park NeighborhoodHighlights
- Partially Wooded Lot
- 2 Car Attached Garage
- Vinyl Flooring
- Traditional Architecture
- Forced Air Heating and Cooling System
About This Home
As of December 2024Completely renovated from top to bottom and inside-out! Every aspect of this home has been updated to modern finish and function over the last 5 years. Sitting on a private 1/2 acre lot with mature trees, there are no HOA dues or restrictions. To highlight its many updates, lets start on the outside with its new siding (2020), new roof (2022), new HVAC (2022) and many new widows. Inside the home you'll be WOW'd with its modern stylings from the vinal plank floors to the completely remodeled kitchen and bathrooms (2022). Even the things you wont see have been overhauled. All of the plumbing and electrical have been brought to modern day codes and standards along with additional blown in insulation and 6 inch gutters with gutter guards. This home may have been built in 1962 but it feels and functions like a brand new home! You'll love the unique tri-level floor plan creating convenient, yet separate living spaces.
Last Agent to Sell the Property
Coldwell Banker Real Estate Group Brokerage Phone: 260-312-7302

Home Details
Home Type
- Single Family
Est. Annual Taxes
- $1,645
Year Built
- Built in 1962
Lot Details
- 0.46 Acre Lot
- Lot Dimensions are 100x200
- Chain Link Fence
- Partially Wooded Lot
- Property is zoned R1
Parking
- 2 Car Attached Garage
- Driveway
- Off-Street Parking
Home Design
- Traditional Architecture
- Tri-Level Property
- Poured Concrete
- Shingle Roof
- Asphalt Roof
- Vinyl Construction Material
Interior Spaces
- 1,532 Sq Ft Home
- Vinyl Flooring
Bedrooms and Bathrooms
- 3 Bedrooms
Partially Finished Basement
- Exterior Basement Entry
- Sump Pump
- 1 Bathroom in Basement
- 1 Bedroom in Basement
- Crawl Space
Location
- Suburban Location
Schools
- Arlington Elementary School
- Jefferson Middle School
- Northrop High School
Utilities
- Forced Air Heating and Cooling System
- Heating System Uses Gas
Community Details
- Sunset Subdivision
Listing and Financial Details
- Assessor Parcel Number 02-08-22-279-008.000-072
Ownership History
Purchase Details
Home Financials for this Owner
Home Financials are based on the most recent Mortgage that was taken out on this home.Purchase Details
Home Financials for this Owner
Home Financials are based on the most recent Mortgage that was taken out on this home.Purchase Details
Purchase Details
Purchase Details
Home Financials for this Owner
Home Financials are based on the most recent Mortgage that was taken out on this home.Map
Similar Homes in the area
Home Values in the Area
Average Home Value in this Area
Purchase History
| Date | Type | Sale Price | Title Company |
|---|---|---|---|
| Interfamily Deed Transfer | $100,000 | Fidelity National Ttl Co Llc | |
| Warranty Deed | -- | Metropolitan Title Of In | |
| Sheriffs Deed | $46,301 | None Available | |
| Quit Claim Deed | -- | None Available | |
| Warranty Deed | -- | Commonwealth-Dreibelbiss Tit |
Mortgage History
| Date | Status | Loan Amount | Loan Type |
|---|---|---|---|
| Open | $68,000 | New Conventional | |
| Closed | $68,000 | New Conventional | |
| Closed | $79,100 | New Conventional | |
| Previous Owner | $17,340 | Credit Line Revolving | |
| Previous Owner | $73,000 | Fannie Mae Freddie Mac |
Property History
| Date | Event | Price | Change | Sq Ft Price |
|---|---|---|---|---|
| 12/16/2024 12/16/24 | Sold | $280,000 | 0.0% | $183 / Sq Ft |
| 11/04/2024 11/04/24 | Pending | -- | -- | -- |
| 10/23/2024 10/23/24 | For Sale | $280,000 | -- | $183 / Sq Ft |
Tax History
| Year | Tax Paid | Tax Assessment Tax Assessment Total Assessment is a certain percentage of the fair market value that is determined by local assessors to be the total taxable value of land and additions on the property. | Land | Improvement |
|---|---|---|---|---|
| 2024 | $1,646 | $181,000 | $34,500 | $146,500 |
| 2023 | $1,641 | $160,300 | $34,500 | $125,800 |
| 2022 | $1,729 | $155,800 | $34,500 | $121,300 |
| 2021 | $1,476 | $134,400 | $23,000 | $111,400 |
| 2020 | $392 | $65,600 | $12,200 | $53,400 |
| 2019 | $1,329 | $60,800 | $9,800 | $51,000 |
| 2018 | $1,320 | $60,000 | $10,400 | $49,600 |
| 2017 | $1,319 | $59,400 | $10,900 | $48,500 |
| 2016 | $1,297 | $59,300 | $12,000 | $47,300 |
| 2014 | $1,226 | $59,000 | $14,100 | $44,900 |
| 2013 | $1,204 | $58,000 | $13,900 | $44,100 |
Source: Indiana Regional MLS
MLS Number: 202441160
APN: 02-08-22-279-008.000-072
- 5306 Blossom Ridge
- 5425 Hartford Dr
- 5435 Hartford Dr
- 5221 Willowwood Ct
- 5426 Thornbriar Ln
- 7210 Canterwood Place
- 7425 Parliament Place
- 8114 Greenwich Ct
- 5326 Dennison Dr
- 7758 Saint Joe Center Rd
- 5601 Newland Place
- 8211 Tewksbury Ct
- 6120 Gate Tree Ln
- 6701 Bellefield Dr
- 4521 Redstone Ct
- 5707 Dennison Dr
- 4605 Beechcrest Dr
- 6908 Curwood Dr
- 6612 Saint Joe Center Rd
- 6513 Mapledowns Dr

