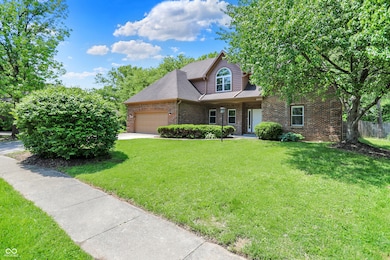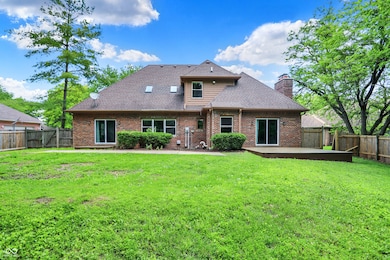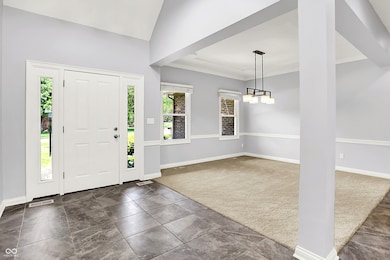
7513 Pine Royal Dr Indianapolis, IN 46256
I-69 Fall Creek NeighborhoodEstimated payment $2,967/month
Highlights
- Cathedral Ceiling
- 2 Car Attached Garage
- Forced Air Heating and Cooling System
- Separate Formal Living Room
- Walk-In Closet
About This Home
Located in the small neighborhood of Pines of Fall Creek, this updated home offers a convenient location along with lots of space. On the main, you'll find the primary bedroom, formal living & dining rooms along with an eat-in kitchen and spacious family room with a fireplace. Three additional bedrooms can be found upstairs, along with another full bathroom. There's also a 1,240 sq ft basement for the extra space that everyone needs! This home is clean, plus move-in ready with its fresh paint in and out, new flooring along with a list of other carpentry repairs throughout. You'll also find a private fenced rear yard! Come take a look, as it's rare to find a home for sale in this neighborhood.
Home Details
Home Type
- Single Family
Est. Annual Taxes
- $7,528
Year Built
- Built in 1991 | Remodeled
HOA Fees
- $25 Monthly HOA Fees
Parking
- 2 Car Attached Garage
Home Design
- Brick Exterior Construction
- Poured Concrete
Interior Spaces
- 2-Story Property
- Cathedral Ceiling
- Family Room with Fireplace
- Separate Formal Living Room
- Unfinished Basement
Kitchen
- Electric Oven
- Built-In Microwave
- Dishwasher
Bedrooms and Bathrooms
- 4 Bedrooms
- Walk-In Closet
Additional Features
- 0.46 Acre Lot
- Forced Air Heating and Cooling System
Community Details
- Pines Of Fall Creek Subdivision
Listing and Financial Details
- Assessor Parcel Number 490235104013000400
Map
Home Values in the Area
Average Home Value in this Area
Tax History
| Year | Tax Paid | Tax Assessment Tax Assessment Total Assessment is a certain percentage of the fair market value that is determined by local assessors to be the total taxable value of land and additions on the property. | Land | Improvement |
|---|---|---|---|---|
| 2024 | $7,513 | $339,800 | $60,600 | $279,200 |
| 2023 | $7,513 | $339,800 | $60,600 | $279,200 |
| 2022 | $7,189 | $332,400 | $60,600 | $271,800 |
| 2021 | $6,923 | $306,100 | $50,200 | $255,900 |
| 2020 | $6,990 | $306,100 | $50,200 | $255,900 |
| 2019 | $4,213 | $313,300 | $50,200 | $263,100 |
| 2018 | $6,298 | $307,300 | $50,200 | $257,100 |
| 2017 | $3,269 | $304,000 | $50,200 | $253,800 |
| 2016 | $3,312 | $307,200 | $50,200 | $257,000 |
| 2014 | $3,126 | $299,800 | $50,200 | $249,600 |
| 2013 | $3,131 | $299,800 | $50,200 | $249,600 |
Property History
| Date | Event | Price | Change | Sq Ft Price |
|---|---|---|---|---|
| 08/07/2025 08/07/25 | Pending | -- | -- | -- |
| 07/25/2025 07/25/25 | Price Changed | $424,900 | -3.4% | $155 / Sq Ft |
| 06/25/2025 06/25/25 | Price Changed | $439,900 | -2.2% | $161 / Sq Ft |
| 05/16/2025 05/16/25 | For Sale | $449,900 | -- | $164 / Sq Ft |
Purchase History
| Date | Type | Sale Price | Title Company |
|---|---|---|---|
| Sheriffs Deed | $233,700 | -- | |
| Sheriffs Deed | $233,687 | -- |
Similar Homes in Indianapolis, IN
Source: MIBOR Broker Listing Cooperative®
MLS Number: 22039534
APN: 49-02-35-104-013.000-400
- 7802 Fall Creek Rd
- 7038 E 65th St
- 7334 Sedgewick Way
- 7029 Kingswood Cir
- 7506 Redcliff Rd
- 7530 Redcliff Rd
- 6632 Sargent Rd
- 7223 Marla Dr
- 6513 Johnson Rd
- 7138 Avalon Trail Ct
- 7450 Deville Ct
- 6838 Johnson Rd
- 6906 Johnson Rd
- 7425 Trestle Way Cir
- 8310 Fall Creek Rd
- 6639 E 65th St
- 7508 Farm View Cir W
- 7035 Creekside Ln
- 7580 Castleton Farms Dr W
- 7433 Prairie Lake Dr






