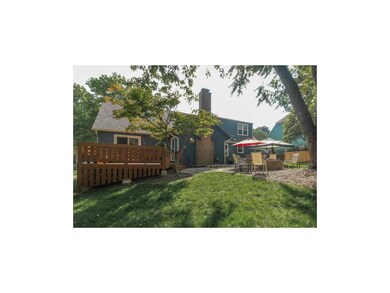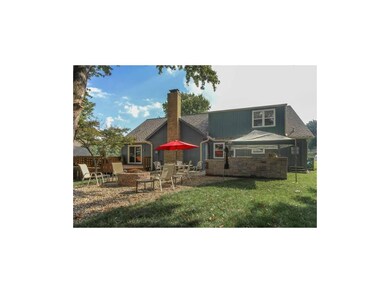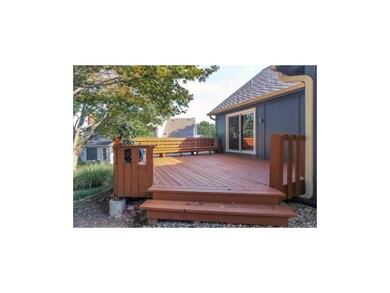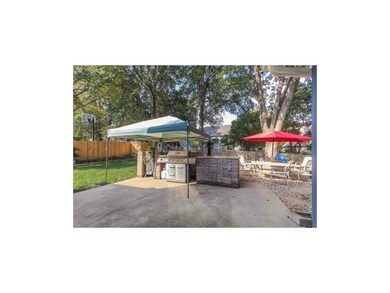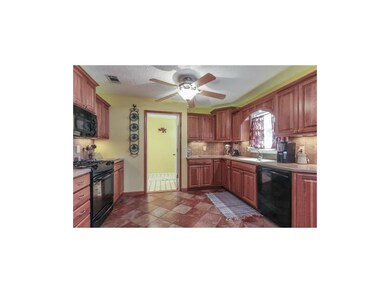
7514 Caenen Lake Rd Shawnee, KS 66216
Highlights
- Deck
- Vaulted Ceiling
- Main Floor Primary Bedroom
- Mill Creek Elementary School Rated A
- Traditional Architecture
- Granite Countertops
About This Home
As of December 2023If you are in search for a 1.5 story in a spectacular neighborhood with updates galore, look no further. You can vacation in your fenced, landscaped backyard that has patio & fire pit. Not to mention the following, recent updates: Hardy board siding, ext paint, roof, a/c-furnace, windows, gutters, garage doors, landscaping, sprinkler system, carpeting, laminate flooring, plus updated kitchen and bathrooms. Walk to neighborhood pool. Award winning Mill Creek Grade School. You just can not say enough about this home.
Last Agent to Sell the Property
ReeceNichols - Country Club Plaza License #BR00017876 Listed on: 10/02/2014

Last Buyer's Agent
Karla Kimerer
Platinum Realty LLC License #SP00234085
Home Details
Home Type
- Single Family
Est. Annual Taxes
- $2,781
Year Built
- Built in 1976
Lot Details
- 0.27 Acre Lot
- Wood Fence
- Sprinkler System
HOA Fees
- $18 Monthly HOA Fees
Parking
- 2 Car Attached Garage
- Front Facing Garage
- Garage Door Opener
Home Design
- Traditional Architecture
- Stone Frame
- Composition Roof
- Wood Siding
Interior Spaces
- 2,980 Sq Ft Home
- Wet Bar: Carpet, Walk-In Closet(s), Laminate Counters, Ceramic Tiles
- Built-In Features: Carpet, Walk-In Closet(s), Laminate Counters, Ceramic Tiles
- Vaulted Ceiling
- Ceiling Fan: Carpet, Walk-In Closet(s), Laminate Counters, Ceramic Tiles
- Skylights
- Shades
- Plantation Shutters
- Drapes & Rods
- Family Room Downstairs
- Living Room with Fireplace
- Formal Dining Room
- Finished Basement
- Natural lighting in basement
- Fire and Smoke Detector
Kitchen
- Eat-In Kitchen
- Dishwasher
- Granite Countertops
- Laminate Countertops
- Disposal
Flooring
- Wall to Wall Carpet
- Linoleum
- Laminate
- Stone
- Ceramic Tile
- Luxury Vinyl Plank Tile
- Luxury Vinyl Tile
Bedrooms and Bathrooms
- 4 Bedrooms
- Primary Bedroom on Main
- Cedar Closet: Carpet, Walk-In Closet(s), Laminate Counters, Ceramic Tiles
- Walk-In Closet: Carpet, Walk-In Closet(s), Laminate Counters, Ceramic Tiles
- 3 Full Bathrooms
- Double Vanity
- Carpet
Outdoor Features
- Deck
- Enclosed Patio or Porch
- Playground
Schools
- Mill Creek Elementary School
- Sm Northwest High School
Additional Features
- City Lot
- Forced Air Heating and Cooling System
Listing and Financial Details
- Assessor Parcel Number IP26400010 0002
Community Details
Overview
- Greystone Estates Subdivision
Recreation
- Tennis Courts
- Community Pool
Ownership History
Purchase Details
Home Financials for this Owner
Home Financials are based on the most recent Mortgage that was taken out on this home.Purchase Details
Home Financials for this Owner
Home Financials are based on the most recent Mortgage that was taken out on this home.Purchase Details
Home Financials for this Owner
Home Financials are based on the most recent Mortgage that was taken out on this home.Similar Homes in Shawnee, KS
Home Values in the Area
Average Home Value in this Area
Purchase History
| Date | Type | Sale Price | Title Company |
|---|---|---|---|
| Warranty Deed | -- | Platinum Title | |
| Warranty Deed | -- | Kansas City Title Inc | |
| Warranty Deed | -- | Chicago Title Ins Co |
Mortgage History
| Date | Status | Loan Amount | Loan Type |
|---|---|---|---|
| Open | $375,250 | New Conventional | |
| Previous Owner | $80,000 | New Conventional | |
| Previous Owner | $165,000 | New Conventional | |
| Previous Owner | $1,500 | New Conventional | |
| Previous Owner | $166,500 | New Conventional |
Property History
| Date | Event | Price | Change | Sq Ft Price |
|---|---|---|---|---|
| 12/14/2023 12/14/23 | Sold | -- | -- | -- |
| 11/13/2023 11/13/23 | Pending | -- | -- | -- |
| 11/11/2023 11/11/23 | Price Changed | $389,900 | -4.9% | $131 / Sq Ft |
| 11/01/2023 11/01/23 | For Sale | $409,900 | +64.0% | $138 / Sq Ft |
| 12/01/2014 12/01/14 | Sold | -- | -- | -- |
| 10/25/2014 10/25/14 | Pending | -- | -- | -- |
| 10/02/2014 10/02/14 | For Sale | $250,000 | -- | $84 / Sq Ft |
Tax History Compared to Growth
Tax History
| Year | Tax Paid | Tax Assessment Tax Assessment Total Assessment is a certain percentage of the fair market value that is determined by local assessors to be the total taxable value of land and additions on the property. | Land | Improvement |
|---|---|---|---|---|
| 2024 | $4,856 | $43,908 | $8,131 | $35,777 |
| 2023 | $4,304 | $38,226 | $7,745 | $30,481 |
| 2022 | $4,054 | $35,972 | $7,041 | $28,931 |
| 2021 | $4,054 | $31,705 | $6,404 | $25,301 |
| 2020 | $3,732 | $31,073 | $6,404 | $24,669 |
| 2019 | $3,317 | $27,554 | $5,341 | $22,213 |
| 2018 | $3,519 | $29,015 | $5,341 | $23,674 |
| 2017 | $3,310 | $26,427 | $4,850 | $21,577 |
| 2016 | $3,458 | $27,302 | $4,658 | $22,644 |
| 2015 | $3,316 | $26,359 | $4,658 | $21,701 |
| 2013 | -- | $23,633 | $4,658 | $18,975 |
Agents Affiliated with this Home
-
Marty Perrea

Seller's Agent in 2023
Marty Perrea
RE/MAX Heritage
(816) 550-2909
2 in this area
145 Total Sales
-
Betsy Atkinson

Buyer's Agent in 2023
Betsy Atkinson
Compass Realty Group
(913) 709-4924
9 in this area
90 Total Sales
-
Jeff Manning

Seller's Agent in 2014
Jeff Manning
ReeceNichols - Country Club Plaza
(816) 591-7241
9 in this area
106 Total Sales
-
K
Buyer's Agent in 2014
Karla Kimerer
Platinum Realty LLC
Map
Source: Heartland MLS
MLS Number: 1907352
APN: IP26400010-0002
- 13503 W 75th Terrace
- 7205 Noland Rd
- 13100 W 72nd St
- 7220 Rene St
- 7115 Richards Dr
- 8011 Gillette St
- 7904 Rosehill Rd
- 13907 W 71st Place
- 7526 Monrovia St
- 7504 Monrovia St
- 7502 Monrovia St
- Rosemount II Plan at Kenneth Estates
- The Rosemount Villa Plan at Kenneth Estates
- Augusta Plan at Kenneth Estates
- Catalina II Plan at Kenneth Estates
- Newport Plan at Kenneth Estates
- The Avala Villa Plan at Kenneth Estates
- The Avala Plan at Kenneth Estates
- 12811 W 71st St
- 7143 Westgate St

