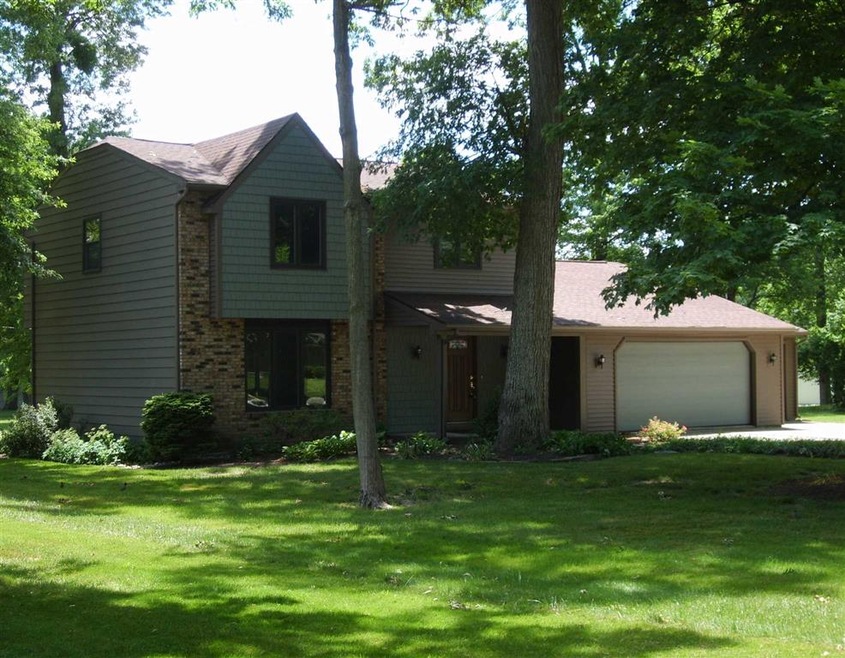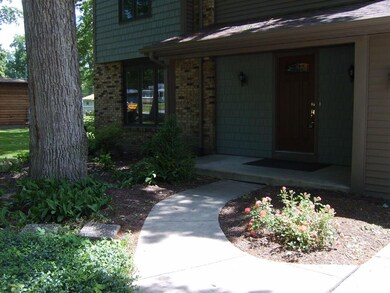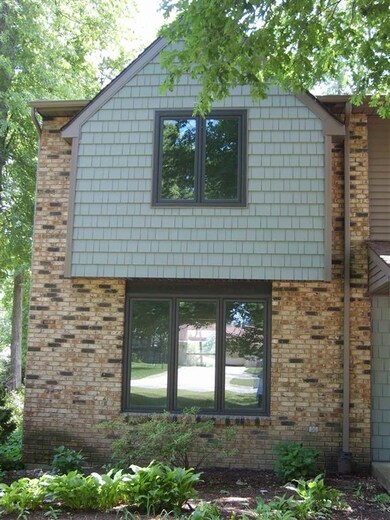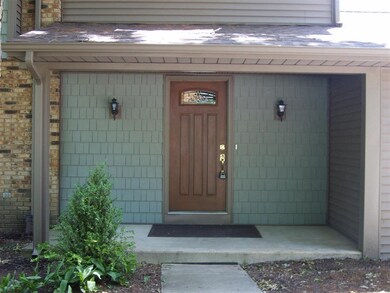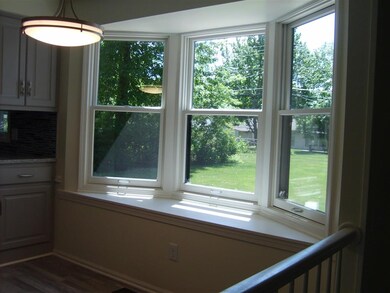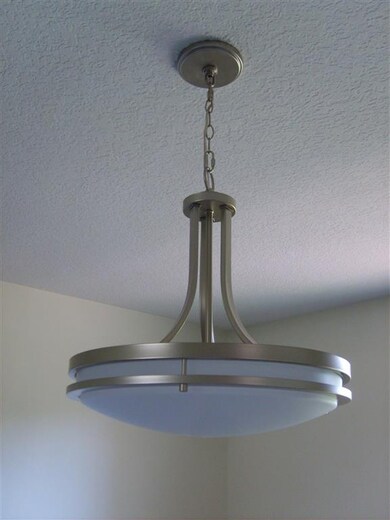
7514 Granada Dr Fort Wayne, IN 46835
Arlington Park NeighborhoodEstimated Value: $301,000 - $317,000
Highlights
- Fireplace in Bedroom
- Partially Wooded Lot
- Formal Dining Room
- Vaulted Ceiling
- Traditional Architecture
- 3 Car Attached Garage
About This Home
As of August 2020FULLY REMODELED home on quiet street in NE Fort Wayne! Classic traditional home w/brick & new vinyl siding in front, alum. on other 3 sides just repainted. Home boasts nearly 2700 finished SF & offers 11 spacious rooms, incl. 4 BR's, kitchen/breakfast nook combo, formal dining room, formal living room, family room w/stone fireplace, AMAZING 4-season room w/vaulted ceiling & another fireplace (both FP's are ventless gas), huge finished rec room & large den in basement. Entire home has been rehabbed from top to bottom: new kitchen incl. all stainless steel appliances & 5' wide pantry. 2-1/2 remodeled bathrooms, one w/5' wide storage closet. Other new features: stunning quartz countertops (kitchen & BA's), all new flooring (water resistant vinyl plank on main floor, carpet upstairs & in basement), all rooms just repainted, all new lighting, wood 6-panel interior doors, new acoustic ceiling in rec room, new switches/outlets everywhere, some new drywall, new sump pump. We can't forget the HEATED 3-car garage w/842 SF for storage & workshop space galore, plus an 8 x 10 foot shed! The lot is almost half an acre so you can stretch out, enjoy the outdoors w/plenty of space & privacy, incl. 19x14 brick patio & new landscaping. Gas FA heat w/central air conditioning. What a place to call home with more roomy comfort than you'll know what to do with!! Come see it NOW before it flies off the market. Seller has already purchased a home warranty!
Last Agent to Sell the Property
Katherine Selig
Dreamkeeper Realty, LLC Listed on: 06/13/2020
Co-Listed By
Ethel Billingsley
Dreamkeeper Realty, LLC
Home Details
Home Type
- Single Family
Est. Annual Taxes
- $2,084
Year Built
- Built in 1971
Lot Details
- 0.46 Acre Lot
- Lot Dimensions are 100 x 200
- Landscaped
- Level Lot
- Partially Wooded Lot
- Property is zoned R1
Parking
- 3 Car Attached Garage
- Heated Garage
- Garage Door Opener
- Driveway
- Off-Street Parking
Home Design
- Traditional Architecture
- Brick Exterior Construction
- Poured Concrete
- Shingle Roof
- Vinyl Construction Material
Interior Spaces
- 2-Story Property
- Vaulted Ceiling
- 2 Fireplaces
- Formal Dining Room
- Electric Oven or Range
- Washer and Gas Dryer Hookup
Flooring
- Carpet
- Vinyl
Bedrooms and Bathrooms
- 4 Bedrooms
- Fireplace in Bedroom
- En-Suite Primary Bedroom
Finished Basement
- Sump Pump
- 2 Bedrooms in Basement
- Natural lighting in basement
Location
- Suburban Location
Schools
- Arlington Elementary School
- Jefferson Middle School
- Northrop High School
Utilities
- Forced Air Heating and Cooling System
- Heating System Uses Gas
Community Details
- Sunset Subdivision
Listing and Financial Details
- Home warranty included in the sale of the property
- Assessor Parcel Number 02-08-22-280-005.000-072
Ownership History
Purchase Details
Home Financials for this Owner
Home Financials are based on the most recent Mortgage that was taken out on this home.Purchase Details
Home Financials for this Owner
Home Financials are based on the most recent Mortgage that was taken out on this home.Purchase Details
Similar Homes in the area
Home Values in the Area
Average Home Value in this Area
Purchase History
| Date | Buyer | Sale Price | Title Company |
|---|---|---|---|
| French Willis Tina | $232,000 | Liberty Title & Escrow Co | |
| Duhadway Corp | -- | Liberty Title & Escrow Co | |
| French-Willis Tina | $215,811 | Wall Legal Services |
Mortgage History
| Date | Status | Borrower | Loan Amount |
|---|---|---|---|
| Open | French-Willis Tina | $213,675 | |
| Previous Owner | French Willis Tina | $213,675 |
Property History
| Date | Event | Price | Change | Sq Ft Price |
|---|---|---|---|---|
| 08/03/2020 08/03/20 | Sold | $232,000 | +5.5% | $87 / Sq Ft |
| 06/14/2020 06/14/20 | Pending | -- | -- | -- |
| 06/13/2020 06/13/20 | For Sale | $219,900 | -- | $82 / Sq Ft |
Tax History Compared to Growth
Tax History
| Year | Tax Paid | Tax Assessment Tax Assessment Total Assessment is a certain percentage of the fair market value that is determined by local assessors to be the total taxable value of land and additions on the property. | Land | Improvement |
|---|---|---|---|---|
| 2024 | $3,073 | $275,600 | $34,500 | $241,100 |
| 2022 | $2,850 | $252,400 | $34,500 | $217,900 |
| 2021 | $2,682 | $238,700 | $23,000 | $215,700 |
| 2020 | $2,365 | $215,700 | $23,000 | $192,700 |
| 2019 | $2,089 | $191,500 | $17,500 | $174,000 |
| 2018 | $1,932 | $176,300 | $17,500 | $158,800 |
| 2017 | $1,733 | $157,300 | $17,500 | $139,800 |
| 2016 | $1,646 | $151,700 | $17,500 | $134,200 |
| 2014 | $1,294 | $125,600 | $17,500 | $108,100 |
| 2013 | $1,291 | $125,500 | $17,500 | $108,000 |
Agents Affiliated with this Home
-
K
Seller's Agent in 2020
Katherine Selig
Dreamkeeper Realty, LLC
-

Seller Co-Listing Agent in 2020
Ethel Billingsley
Dreamkeeper Realty, LLC
-
Dana Myers

Buyer's Agent in 2020
Dana Myers
CENTURY 21 Bradley Realty, Inc
(260) 385-2468
3 in this area
232 Total Sales
Map
Source: Indiana Regional MLS
MLS Number: 202022107
APN: 02-08-22-280-005.000-072
- 5306 Blossom Ridge
- 7425 Parliament Place
- 5221 Willowwood Ct
- 5425 Hartford Dr
- 7210 Canterwood Place
- 5426 Thornbriar Ln
- 8114 Greenwich Ct
- 7025 Elmbrook Dr
- 5326 Dennison Dr
- 5531 Gate Tree Ln
- 7758 Saint Joe Center Rd
- 5601 Newland Place
- 8211 Tewksbury Ct
- 4521 Redstone Ct
- 6701 Bellefield Dr
- 4605 Beechcrest Dr
- 6120 Gate Tree Ln
- 6513 Mapledowns Dr
- 4502 Maple Terrace Pkwy
- 6612 Saint Joe Center Rd
- 7514 Granada Dr
- 7526 Granada Dr
- 7506 Granada Dr
- 7513 Harcourt Dr
- 7523 Harcourt Dr
- 7436 Granada Dr
- 7604 Granada Dr
- 7503 Harcourt Dr
- 7603 Harcourt Dr
- 7525 Granada Dr
- 7505 Granada Dr
- 7428 Grana Drive
- 7428 Granada Dr
- 7616 Granada Dr
- 7613 Harcourt Dr
- 7435 Granada Dr
- 7603 Granada Dr
- 7508 Harcourt Dr
- 7524 Harcourt Dr
- 7418 Granada Dr
