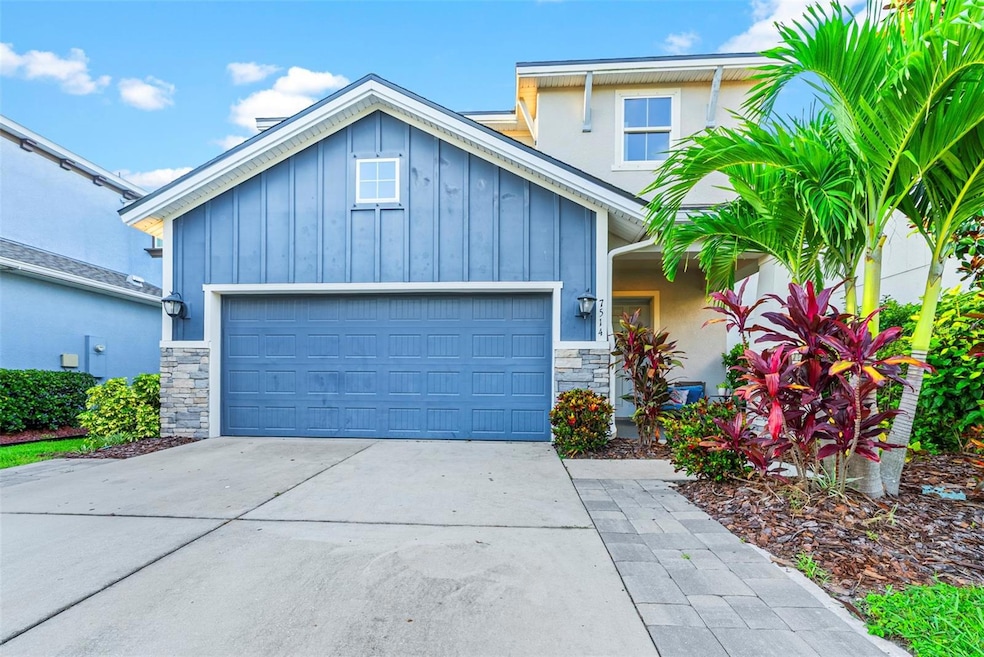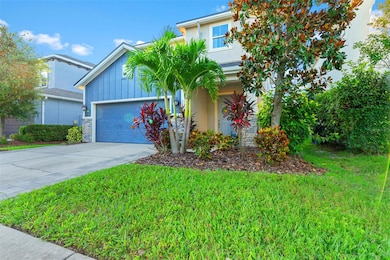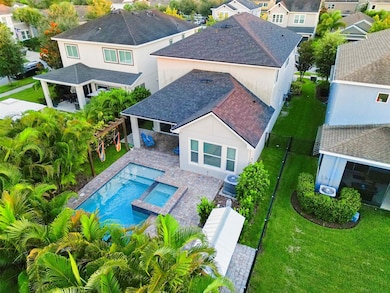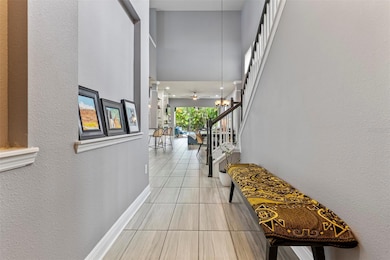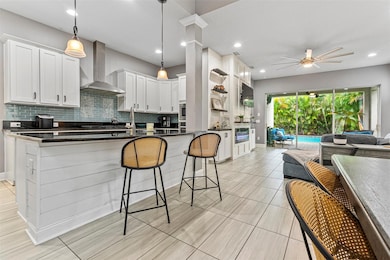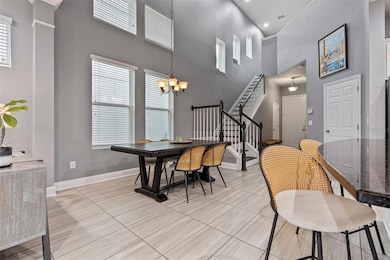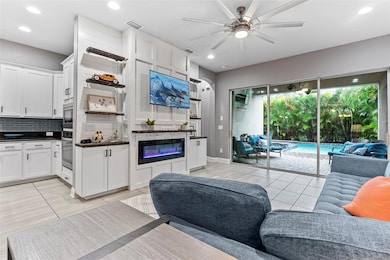7514 Sea Mark Ct Apollo Beach, FL 33572
Waterset NeighborhoodEstimated payment $3,763/month
Highlights
- Fitness Center
- Open Floorplan
- Cathedral Ceiling
- Heated In Ground Pool
- Clubhouse
- Main Floor Primary Bedroom
About This Home
Fall in love with this stunning 4 bedroom 3.5 bath, David Weekly POOL home...did I mention it has a NEW ROOF with transferable Owens Corning Warranty. The moment you walk in you see the tranquil view of the pool and waterfall from the wall to wall multipanel sliders. The Redwing model built in 2017, offers the perfect blend of luxury, comfort, and functionality. This home features soaring high ceilings, abundant natural light, and NO carpet throughout. The layout offers a thoughtful floorplan with a second floor guest bedroom with a full en suite bathroom, a second floor loft large enough for office or rec space, and a FIRST floor Owner’s Suite. The owner’s suite overlooks the pool, 10ft ceilings, tray ceiling, crown molding, and beautiful custom built closet and soaking tub!!!! Upstairs all bedrooms are spacious! Inside upgrades include: Gourmet Kitchen, Granite Counters, Gas Cooktop, Stainless steel appliances, water treatment system, tankless GAS water heater, and a custom built LED Fireplace accent wall in the living area. This home has been pre-wired for indoor/outdoor speakers. My favorite part of this home is the outdoor living space perfect for living your best Florida life!!! Step out to your backyard Oasis featuring a heated saltwater pool with multicolored LED lighting, waterfall, sun shelf, and hot tub! You will enjoy the mature tropical landscaping, fully equipped outdoor kitchen with stainless steel fridge, garbage can, and granite countertops. Sit back in the hammocks, take a dip, and feel at home! Located in the highly desirable Waterset community, known for its resort style amenities and great community events! You will love the amenities: multiple pools including a slide pool, multiple gyms, parks, trails, basketball, tennis, PICKLEBALL, volleyball, splash pad, dog parks, and nature galore!!! Only 20 miles from downtown Tampa, don’t wait to make this home yours today!!!
Listing Agent
CENTURY 21 BEGGINS ENTERPRISES Brokerage Phone: 813-645-8481 License #3475067 Listed on: 09/05/2025

Home Details
Home Type
- Single Family
Est. Annual Taxes
- $8,030
Year Built
- Built in 2017
Lot Details
- 5,270 Sq Ft Lot
- North Facing Home
- Fenced
- Mature Landscaping
- Landscaped with Trees
- Property is zoned PD
HOA Fees
- $10 Monthly HOA Fees
Parking
- 2 Car Attached Garage
- Driveway
Home Design
- Bi-Level Home
- Block Foundation
- Steel Frame
- Frame Construction
- Shingle Roof
- Concrete Siding
- Block Exterior
- Stucco
Interior Spaces
- 2,495 Sq Ft Home
- Open Floorplan
- Built-In Features
- Crown Molding
- Cathedral Ceiling
- Ceiling Fan
- Self Contained Fireplace Unit Or Insert
- Electric Fireplace
- Sliding Doors
- Family Room Off Kitchen
- Living Room with Fireplace
- Loft
- Pool Views
Kitchen
- Eat-In Kitchen
- Built-In Oven
- Range with Range Hood
- Recirculated Exhaust Fan
- Microwave
- Freezer
- Dishwasher
- Stone Countertops
- Solid Wood Cabinet
- Disposal
Flooring
- Tile
- Vinyl
Bedrooms and Bathrooms
- 4 Bedrooms
- Primary Bedroom on Main
- Walk-In Closet
- Soaking Tub
Laundry
- Laundry Room
- Dryer
- Washer
Home Security
- Home Security System
- Hurricane or Storm Shutters
- Fire and Smoke Detector
- In Wall Pest System
- Pest Guard System
Eco-Friendly Details
- Reclaimed Water Irrigation System
Pool
- Heated In Ground Pool
- Heated Spa
- In Ground Spa
- Saltwater Pool
- Pool Alarm
- Chlorine Free
- Pool Tile
- Pool Lighting
Outdoor Features
- Covered Patio or Porch
- Outdoor Kitchen
- Exterior Lighting
Schools
- Doby Elementary School
- Eisenhower Middle School
- East Bay High School
Utilities
- Central Heating and Cooling System
- Thermostat
- Underground Utilities
- Natural Gas Connected
- Tankless Water Heater
- Water Softener
- High Speed Internet
- Phone Available
- Cable TV Available
Listing and Financial Details
- Visit Down Payment Resource Website
- Legal Lot and Block 15 / 73
- Assessor Parcel Number U-23-31-19-A1E-000073-00015.0
Community Details
Overview
- Association fees include common area taxes, pool, recreational facilities, sewer, trash
- Built by DAVID WEEKLEY
- Waterset Ph 3A 3 & Covington G Subdivision, Redwing Floorplan
- On-Site Maintenance
- The community has rules related to deed restrictions, allowable golf cart usage in the community
Amenities
- Clubhouse
- Community Mailbox
Recreation
- Tennis Courts
- Community Basketball Court
- Pickleball Courts
- Recreation Facilities
- Community Playground
- Fitness Center
- Community Pool
- Park
- Dog Park
- Trails
Map
Home Values in the Area
Average Home Value in this Area
Tax History
| Year | Tax Paid | Tax Assessment Tax Assessment Total Assessment is a certain percentage of the fair market value that is determined by local assessors to be the total taxable value of land and additions on the property. | Land | Improvement |
|---|---|---|---|---|
| 2024 | $8,030 | $315,412 | -- | -- |
| 2023 | $7,860 | $306,225 | $0 | $0 |
| 2022 | $7,447 | $297,306 | $0 | $0 |
| 2021 | $7,221 | $288,647 | $0 | $0 |
| 2020 | $7,115 | $284,662 | $0 | $0 |
| 2019 | $6,990 | $278,262 | $46,135 | $232,127 |
| 2018 | $7,667 | $275,993 | $0 | $0 |
| 2017 | $3,181 | $30,531 | $0 | $0 |
| 2016 | $2,827 | $30,531 | $0 | $0 |
| 2015 | -- | $5,270 | $0 | $0 |
Property History
| Date | Event | Price | List to Sale | Price per Sq Ft |
|---|---|---|---|---|
| 09/05/2025 09/05/25 | For Sale | $585,000 | -- | $234 / Sq Ft |
Purchase History
| Date | Type | Sale Price | Title Company |
|---|---|---|---|
| Deed | $277,700 | -- | |
| Deed | $784,100 | -- |
Source: Stellar MLS
MLS Number: TB8424704
APN: U-23-31-19-A1E-000073-00015.0
- 6337 Waves End Place
- 6331 Voyagers Place
- 6127 Colmar Place
- 6313 Sunsail Place
- 7410 Radden Ct
- 6138 Voyagers Place
- 7417 Sungold Meadow Ct
- 6408 Seasound Dr
- 7408 Sungold Meadow Ct
- 6312 Lantern View Place
- 6124 Voyagers Place
- 7401 Sungold Meadow Ct
- 5434 Silver Sun Dr
- 6429 Seasound Dr
- 5435 Silver Sun Dr
- 6702 Clair Shore Dr
- Northglen Plan at Waterset - Classic Series
- Burgert Plan at Waterset - Classic Series
- Collins Plan at Waterset - Classic Series
- Bradley Plan at Waterset - Classic Series
- 6207 Colmar Place
- 6206 Colmar Place
- 6126 Voyagers Place
- 6322 Heirloom Place
- 7212 Paradiso Dr
- 5414 Silver Sun Dr
- 7147 Bowspirit Place
- 9440 Lemon Drop Loop
- 7531 Oxford Garden Cir
- 7512 Oxford Garden Cir
- 7406 Oxford Garden Cir
- 9511 Channing Hill Dr
- 5709 Silver Sun Dr
- 6638 Cambridge Park Dr
- 9605 Channing Hill Dr
- 7715 Bristol Park Dr
- 6350 Union Station Ct
- 7044 Monarch Park Dr
- 7629 Clovelly Park Place
- 9701 Sage Creek Dr
