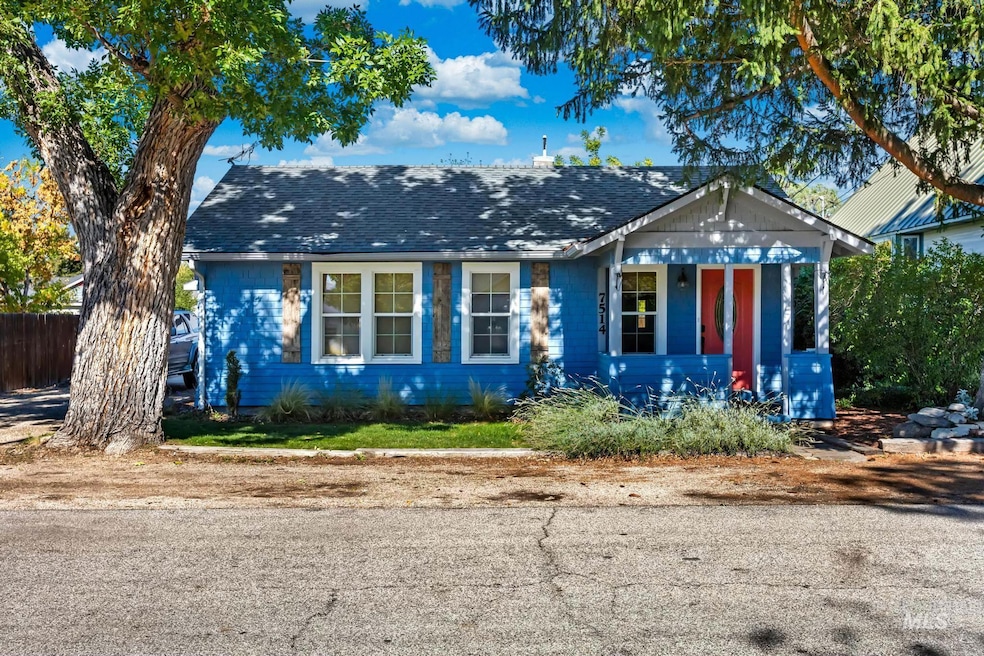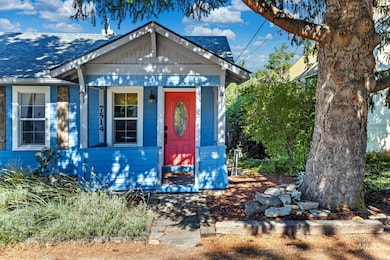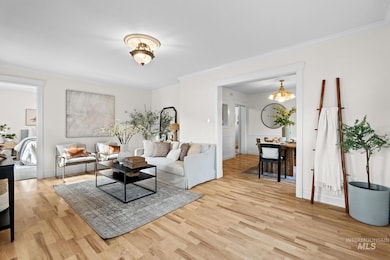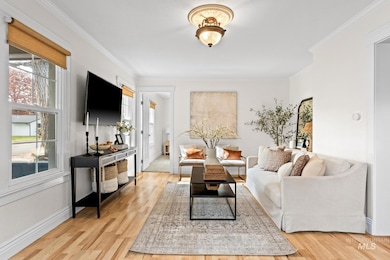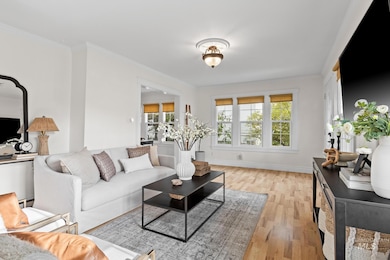7514 W Swift Ln Boise, ID 83704
West Boise NeighborhoodEstimated payment $2,352/month
Highlights
- Very Popular Property
- Double Vanity
- Garden
- 1 Car Detached Garage
- 1-Story Property
- Forced Air Heating and Cooling System
About This Home
Step into this charming West Boise bungalow, filled with warmth, natural light, and the classic character this neighborhood is known for. The comfortable floor plan features three bedrooms and two bathrooms, with bright living spaces, updated flooring, and a clean, move-in-ready interior. Large windows bring in plenty of sunshine, giving the home an inviting, cheerful feel. Outside, the backyard delivers a peaceful retreat with mature landscaping, established garden beds, and a quiet patio perfect for morning coffee or evening unwinding. A newer full sprinkler system and drip lines in the garden beds help keep everything looking its best with minimal effort. The oversized 24x20 garage is a standout—offering excellent storage, a built-in workbench, and ample room for projects, tools, or hobbies. All of this sits in a convenient West Boise location close to shopping, dining, parks, and just a short drive to downtown. A wonderful opportunity to own a well-loved home that blends charm, function, and everyday comfort.
Listing Agent
Boise Premier Real Estate Brokerage Phone: 888-506-2234 Listed on: 11/14/2025

Home Details
Home Type
- Single Family
Est. Annual Taxes
- $1,688
Year Built
- Built in 1920
Lot Details
- 6,534 Sq Ft Lot
- Property is Fully Fenced
- Wood Fence
- Sprinkler System
- Garden
Parking
- 1 Car Detached Garage
- Driveway
- Open Parking
Home Design
- Frame Construction
- Composition Roof
Interior Spaces
- 1,072 Sq Ft Home
- 1-Story Property
- Family Room
- Crawl Space
Kitchen
- Oven or Range
- Microwave
- Dishwasher
- Disposal
Bedrooms and Bathrooms
- 3 Main Level Bedrooms
- 2 Bathrooms
- Double Vanity
Schools
- Morley Nelson Elementary School
- Fairmont Middle School
- Capital High School
Utilities
- Forced Air Heating and Cooling System
- Heating System Uses Natural Gas
- Cable TV Available
Listing and Financial Details
- Assessor Parcel Number R0539004240
Map
Home Values in the Area
Average Home Value in this Area
Tax History
| Year | Tax Paid | Tax Assessment Tax Assessment Total Assessment is a certain percentage of the fair market value that is determined by local assessors to be the total taxable value of land and additions on the property. | Land | Improvement |
|---|---|---|---|---|
| 2025 | $2,785 | $324,900 | -- | -- |
| 2024 | $2,948 | $306,800 | -- | -- |
| 2023 | $2,948 | $308,700 | $0 | $0 |
| 2022 | $3,188 | $367,500 | $0 | $0 |
| 2021 | $1,865 | $295,600 | $0 | $0 |
| 2020 | $1,688 | $242,100 | $0 | $0 |
| 2019 | $1,615 | $219,000 | $0 | $0 |
| 2018 | $1,495 | $196,900 | $0 | $0 |
| 2017 | $1,328 | $166,100 | $0 | $0 |
| 2016 | $1,204 | $147,000 | $0 | $0 |
| 2015 | $1,148 | $139,300 | $0 | $0 |
| 2012 | -- | $98,700 | $0 | $0 |
Property History
| Date | Event | Price | List to Sale | Price per Sq Ft | Prior Sale |
|---|---|---|---|---|---|
| 11/14/2025 11/14/25 | For Sale | $419,900 | 0.0% | $392 / Sq Ft | |
| 10/28/2025 10/28/25 | Price Changed | $2,150 | -4.4% | $2 / Sq Ft | |
| 10/09/2025 10/09/25 | For Rent | $2,250 | 0.0% | -- | |
| 09/24/2021 09/24/21 | Sold | -- | -- | -- | View Prior Sale |
| 08/15/2021 08/15/21 | Pending | -- | -- | -- | |
| 08/12/2021 08/12/21 | For Sale | $399,000 | +157.4% | $372 / Sq Ft | |
| 05/13/2015 05/13/15 | Sold | -- | -- | -- | View Prior Sale |
| 03/30/2015 03/30/15 | Pending | -- | -- | -- | |
| 03/27/2015 03/27/15 | For Sale | $155,000 | +24.1% | $145 / Sq Ft | |
| 07/11/2012 07/11/12 | Sold | -- | -- | -- | View Prior Sale |
| 05/29/2012 05/29/12 | Pending | -- | -- | -- | |
| 05/25/2012 05/25/12 | For Sale | $124,900 | -- | $117 / Sq Ft |
Purchase History
| Date | Type | Sale Price | Title Company |
|---|---|---|---|
| Interfamily Deed Transfer | -- | Fidelity National Title | |
| Warranty Deed | -- | Fidelity National Title | |
| Warranty Deed | -- | Alliance Title Boise Product |
Mortgage History
| Date | Status | Loan Amount | Loan Type |
|---|---|---|---|
| Open | $328,000 | New Conventional | |
| Previous Owner | $99,920 | New Conventional |
Source: Intermountain MLS
MLS Number: 98967591
APN: R0539004240
- 7501 W Swift Ln
- 2709 N Cole Rd
- 7511 W Settlers Ave
- 2469 N Westminster Ln
- 2473 N Westminster Ln
- 7701 W Ustick Rd Unit 59
- 7103 W Northview St
- 7203 W San Fernando Dr
- 8211 W Cory Ct
- 8244 W Holbrook St
- 3084 N Network Ln
- 3019 N Network Ln
- 8244 W Pomona Ct
- 2966 N Milwaukee St
- 2954 N Milwaukee St
- 2960 N Milwaukee St
- 4355 N Milwaukee St
- 2691 N Camden Ave
- TBD N Ash Park Ln
- 3308 Acre Ln
- 7888 W Pomona St
- 7865 W Ustick Rd
- 7838 W Holt Ct Unit ID1308973P
- 1800 N Cole Rd
- 1719 N Westland Dr Unit 1719
- 6515 W Butte St
- 2000 N Fry St
- 7626 W Opohonga Ln Unit 201
- 1677-1689 N Raymond St
- 7501 W Florence Ln
- 3003 N Overlook Rd
- 8519 W Fairview Ave
- 1011 N Allumbaugh St
- 2437 N Curtis Rd
- 1334 N Liberty St
- 1096 N Sable Ln
- 1105 N Liberty St
- 950 Allumbaugh St
- 6017-6033 W Opohonga St
- 8650 W Rifleman St
