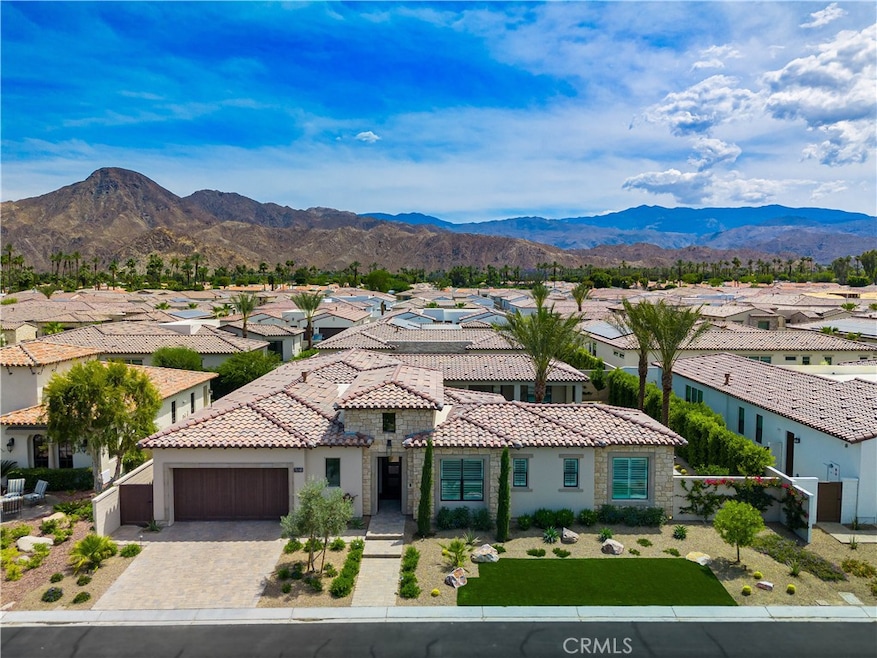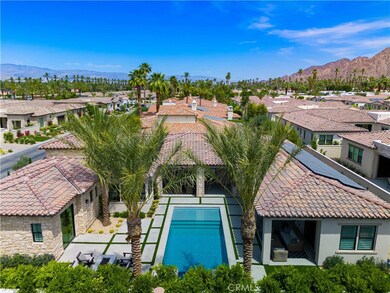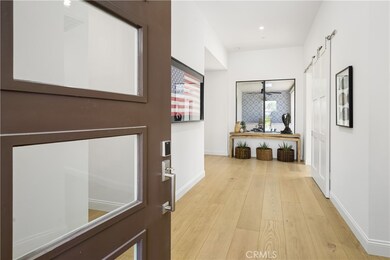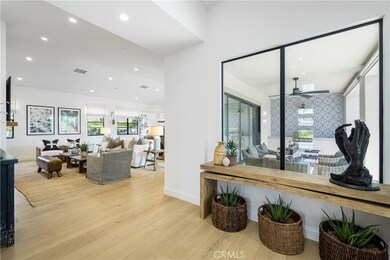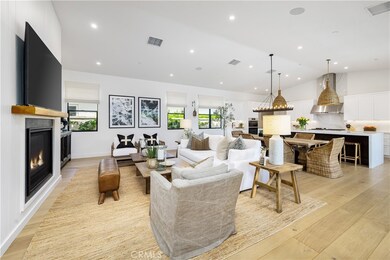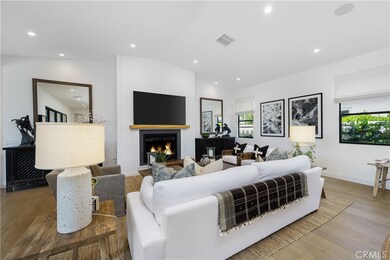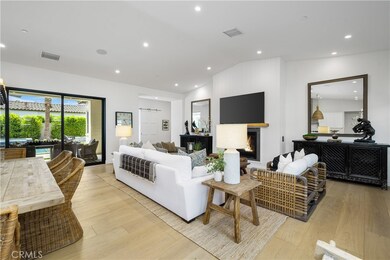
75145 Promontory Place Indian Wells, CA 92210
Highlights
- Attached Guest House
- Heated Spa
- Gated Community
- Gerald R. Ford Elementary School Rated A-
- Primary Bedroom Suite
- Open Floorplan
About This Home
As of April 2025Welcome to 75145 Promontory Place, an exquisite desert retreat nestled within the prestigious gated community of The Province in Indian Wells. This newly constructed gem, crafted by the esteemed builder GHA in 2023, seamlessly blends contemporary elegance with the serene beauty of the desert landscape. Upon entering this single-level residence, you'll be captivated by the soaring ceilings in the living room, creating an airy and inviting atmosphere. The heart of the home revolves around the tranquil, private saltwater pool and spa, featuring a luxurious pebble finish and offering a picturesque centerpiece that can be admired from multiple vantage points. Covered loggias provide the perfect setting for relaxation and outdoor dining, embodying the essence of indoor-outdoor living. The property boasts four spacious bedrooms, each with its own private ensuite, ensuring comfort and privacy for all. Every room is adorned with wide plank, 10-inch European oak hardwood flooring from Warren Christopher, providing a warm and sophisticated ambiance throughout. Custom-made solid wood European style cabinetry enhances the elegance of each space, adding a touch of refined craftsmanship. The home has been meticulously upgraded beyond the builder's original specifications, featuring top-of-the-line finishes and fixtures that cater to the most discerning tastes. The gourmet kitchen is a chef's dream, equipped with state-of-the-art Dacor stainless-steel appliances, including built-in refrigerators. A stunning waterfall quartz kitchen island serves as the focal point, offering both functionality and a striking visual element. For those who love to host, the built-in BBQ and fire pit offer an ideal setting for al fresco dining and gatherings under the stars. Reflecting classic Mediterranean architecture with Italian and contemporary influences, this home combines timeless beauty with modern luxury. Environmentally conscious buyers will appreciate the fully paid for solar panels, ensuring energy efficiency and significant savings. Located near the world-renowned shopping and dining of El Paseo, 75145 Promontory Place offers the perfect balance of seclusion and convenience. Despite its exclusive setting, the community boasts low HOA fees, making it an exceptional value for such a premium location. Welcome yourself home to 75145 Promontory Place.
Last Agent to Sell the Property
Compass Brokerage Phone: 949-315-1529 License #01990301 Listed on: 06/25/2024

Home Details
Home Type
- Single Family
Est. Annual Taxes
- $24,327
Year Built
- Built in 2023
Lot Details
- 10,019 Sq Ft Lot
- Masonry wall
- Fence is in excellent condition
- Drip System Landscaping
- Sprinklers on Timer
- Density is up to 1 Unit/Acre
HOA Fees
- $348 Monthly HOA Fees
Parking
- 2 Car Attached Garage
- Parking Available
- Two Garage Doors
Property Views
- Mountain
- Desert
Home Design
- Contemporary Architecture
- Mediterranean Architecture
- Turnkey
- Planned Development
- Slab Foundation
- Spanish Tile Roof
- Stone Veneer
- Stucco
Interior Spaces
- 3,229 Sq Ft Home
- 1-Story Property
- Open Floorplan
- Wired For Sound
- Built-In Features
- High Ceiling
- Recessed Lighting
- Double Pane Windows
- Custom Window Coverings
- Blinds
- Entrance Foyer
- Family Room Off Kitchen
- Living Room with Fireplace
- Combination Dining and Living Room
- Wood Flooring
- Fire and Smoke Detector
Kitchen
- Open to Family Room
- Eat-In Kitchen
- Breakfast Bar
- Walk-In Pantry
- Gas Oven
- Gas Cooktop
- Range Hood
- Microwave
- Freezer
- Ice Maker
- Kitchen Island
- Quartz Countertops
- Built-In Trash or Recycling Cabinet
- Self-Closing Drawers
- Utility Sink
- Disposal
Bedrooms and Bathrooms
- Retreat
- 4 Main Level Bedrooms
- Primary Bedroom Suite
- Upgraded Bathroom
- Maid or Guest Quarters
- In-Law or Guest Suite
- Bathroom on Main Level
- Quartz Bathroom Countertops
- Makeup or Vanity Space
- Dual Vanity Sinks in Primary Bathroom
- Bathtub with Shower
- Walk-in Shower
Laundry
- Laundry Room
- 220 Volts In Laundry
- Washer and Gas Dryer Hookup
Pool
- Heated Spa
- Saltwater Pool
Outdoor Features
- Covered patio or porch
- Fire Pit
- Exterior Lighting
- Outdoor Grill
Schools
- Gerald Ford Elementary School
- La Quinta Middle School
- Palm Desert High School
Utilities
- Zoned Heating and Cooling
- 220 Volts in Garage
- Natural Gas Connected
- Water Heater
- Cable TV Available
Additional Features
- No Interior Steps
- Solar owned by seller
- Attached Guest House
Listing and Financial Details
- Tax Lot 88
- Tax Tract Number 32880
- Assessor Parcel Number 633870026
- $2,432 per year additional tax assessments
Community Details
Overview
- The Province At Indian Wells Association, Phone Number (760) 346-1161
- Associa HOA
- The Province Subdivision
- Maintained Community
Security
- Resident Manager or Management On Site
- Controlled Access
- Gated Community
Ownership History
Purchase Details
Home Financials for this Owner
Home Financials are based on the most recent Mortgage that was taken out on this home.Purchase Details
Home Financials for this Owner
Home Financials are based on the most recent Mortgage that was taken out on this home.Purchase Details
Similar Homes in Indian Wells, CA
Home Values in the Area
Average Home Value in this Area
Purchase History
| Date | Type | Sale Price | Title Company |
|---|---|---|---|
| Grant Deed | $2,325,000 | Orange Coast Title | |
| Grant Deed | $2,105,000 | First American Title | |
| Grant Deed | $1,742,500 | None Listed On Document |
Mortgage History
| Date | Status | Loan Amount | Loan Type |
|---|---|---|---|
| Open | $1,860,000 | New Conventional |
Property History
| Date | Event | Price | Change | Sq Ft Price |
|---|---|---|---|---|
| 04/30/2025 04/30/25 | Sold | $2,325,000 | -2.9% | $720 / Sq Ft |
| 04/19/2025 04/19/25 | Pending | -- | -- | -- |
| 03/10/2025 03/10/25 | For Sale | $2,395,000 | +13.8% | $742 / Sq Ft |
| 08/23/2024 08/23/24 | Sold | $2,105,000 | -4.1% | $652 / Sq Ft |
| 08/14/2024 08/14/24 | Pending | -- | -- | -- |
| 06/25/2024 06/25/24 | For Sale | $2,195,000 | -- | $680 / Sq Ft |
Tax History Compared to Growth
Tax History
| Year | Tax Paid | Tax Assessment Tax Assessment Total Assessment is a certain percentage of the fair market value that is determined by local assessors to be the total taxable value of land and additions on the property. | Land | Improvement |
|---|---|---|---|---|
| 2025 | $24,327 | $2,147,099 | $644,131 | $1,502,968 |
| 2023 | $24,327 | $560,133 | $235,133 | $325,000 |
| 2022 | $4,775 | $230,523 | $230,523 | $0 |
| 2021 | $4,904 | $249,725 | $249,725 | $0 |
| 2020 | $4,800 | $247,165 | $247,165 | $0 |
| 2019 | $4,689 | $242,319 | $242,319 | $0 |
| 2018 | $4,602 | $237,568 | $237,568 | $0 |
| 2017 | $4,504 | $232,910 | $232,910 | $0 |
| 2016 | $3,863 | $180,000 | $180,000 | $0 |
| 2015 | $4,232 | $180,000 | $180,000 | $0 |
| 2014 | $3,251 | $100,000 | $100,000 | $0 |
Agents Affiliated with this Home
-
Lucio Bernal

Seller's Agent in 2025
Lucio Bernal
The Agency
(310) 383-2466
4 in this area
79 Total Sales
-
Jon Smith

Seller Co-Listing Agent in 2025
Jon Smith
The Agency
(323) 309-6416
2 in this area
57 Total Sales
-
Nicholas Collins
N
Buyer's Agent in 2025
Nicholas Collins
Desert Sotheby's International Realty
(805) 305-3056
6 in this area
61 Total Sales
-
Jessica Bailey

Seller's Agent in 2024
Jessica Bailey
Compass
(949) 280-7135
1 in this area
52 Total Sales
-
Summer Perry

Seller Co-Listing Agent in 2024
Summer Perry
Compass
(949) 375-9074
1 in this area
129 Total Sales
-
Salomon Urquiza

Buyer's Agent in 2024
Salomon Urquiza
Compass
(760) 567-4931
1 in this area
90 Total Sales
Map
Source: California Regional Multiple Listing Service (CRMLS)
MLS Number: NP24127644
APN: 633-870-026
- 75097 Promontory Place
- 75167 Mansfield Dr
- 44980 Olympic Ct
- 75301 Montecito Dr
- 75307 Mansfield Dr
- 75364 Mansfield Dr
- 75201 Citadel Place
- 75322 Desert Park Dr
- 75406 Montecito Dr
- 75080 Muirfield Ct
- 75070 Muirfield Ct
- 75414 Palm Shadow Dr
- 75224 Citadel Place
- 75465 Montecito Dr
- 74903 Chateau Cir
- 75294 Saint Andrews Ct
- 75080 Inverness Dr
- 44325 Michigan Ct
- 75180 Chippewa Dr
- 45355 Mesa Cove
