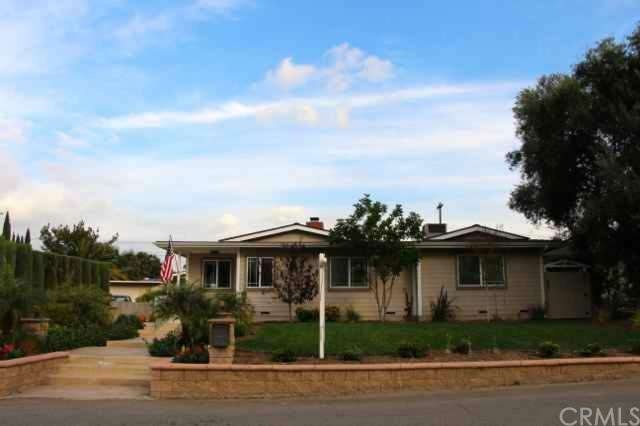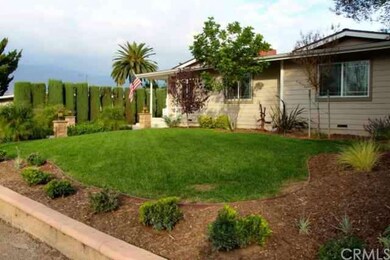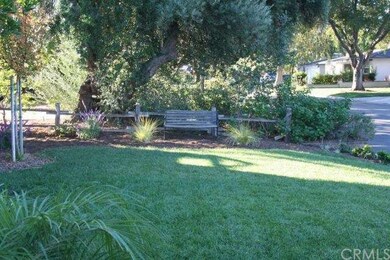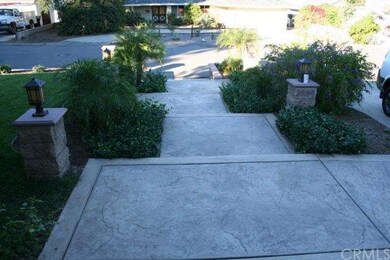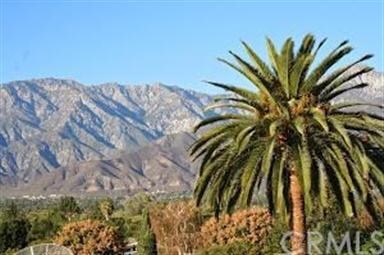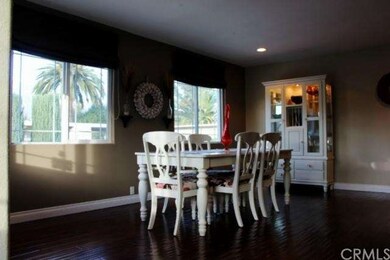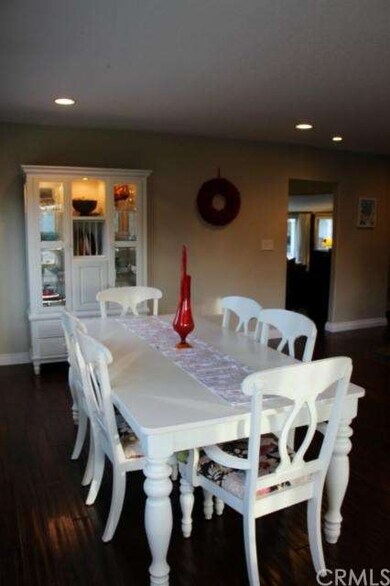
7515 Camino Norte Rancho Cucamonga, CA 91730
Red Hill NeighborhoodEstimated Value: $797,000 - $1,030,000
Highlights
- Guest House
- Filtered Pool
- Updated Kitchen
- Alta Loma High Rated A
- Primary Bedroom Suite
- Open Floorplan
About This Home
As of April 2015**GUEST HOUSE** **GUEST HOUSE** **GUEST HOUSE** **MAIN HOUSE IS 3BR, 2ba, 1,996/SF; GUEST HOUSE IS 1BR, 1ba, 500/SF**
BEAUTIFULLY UPGRADED AND REMODELED RED HILL ESTATE FEATURING LARGE POOL AND SEPARATE GUEST HOUSE. STUNNING WOOD FLOORS THROUGH LIVING AREAS; BRAND NEW CARPET IN BACK BEDROOM; FORMAL LIVING AND DINING ROOM COMBINATION WITH SLATE FIREPLACE AND RECESSED LIGHTING. UPGRADED ENERGY EFFICIENT WINDOWS AND SLIDER. BUILT-IN BOOKCASES IN DEN/OFFICE. KITCHEN IS A DREAM! CUSTOM WHITE CABINETS WITH PULL OUT SPICE RACK AND MARBLE COUNTER TOPS. GRANITE SINK. HUGE ISLAND (SEATS 5) WITH BUILT-IN WARMING AND MICROWAVE DRAWERS. PROFESSIONAL RANGE WITH POT FILLER. THERE IS EVEN AN AUTOMATIC DUSTPAN! OVER-SIZED STEP-DOWN FAMILY ROOM OVERLOOKING POOL AREA AND REAR YARD. MASTER SUITE WITH MIRRORED WARDROBE DOORS, CEILING FAN/LIGHT FIXTURE AND RECESSED LIGHTING, SEPARATE TUB AND SHOWER WITH TASTEFUL TILE SURROUNDS. SEPARATE GUEST HOUSE (APPROX. 500/SF) WITH SEPARATE BEDROOM, 3/4 BATH, AND KITCHEN, DINING AREA AND LIVING ROOM. **GUEST HOUSE WAS CONVERTED FROM A PORTION OF ORIGINAL GARAGE; BUYER TO VERIFY EXISTENCE OF ANY PERMITS** HUGE POOL WITH SEPARATE COVERED PATIO AREA AND SAFETY FENCE. SQUARE FOOTAGE AND MEASUREMENTS NOT CONFIRMED; BUYER TO VERIFY.
Home Details
Home Type
- Single Family
Est. Annual Taxes
- $6,178
Year Built
- Built in 1952 | Remodeled
Lot Details
- 9,675 Sq Ft Lot
- Lot Dimensions are 75x129
- Landscaped
- Rectangular Lot
- Sprinkler System
- Back and Front Yard
Home Design
- Traditional Architecture
- Turnkey
- Additions or Alterations
- Raised Foundation
- Frame Construction
- Shingle Roof
- Composition Roof
- Concrete Perimeter Foundation
- Stucco
Interior Spaces
- 1,996 Sq Ft Home
- 1-Story Property
- Open Floorplan
- Chair Railings
- Crown Molding
- Beamed Ceilings
- Cathedral Ceiling
- Ceiling Fan
- Recessed Lighting
- Gas Fireplace
- Double Pane Windows
- ENERGY STAR Qualified Windows
- Custom Window Coverings
- Window Screens
- Sliding Doors
- ENERGY STAR Qualified Doors
- Formal Entry
- Family Room Off Kitchen
- Living Room with Fireplace
- Dining Room
- Home Office
- Library
- Storage
- Mountain Views
- Fire and Smoke Detector
Kitchen
- Updated Kitchen
- Open to Family Room
- Eat-In Kitchen
- Breakfast Bar
- Gas Oven
- Six Burner Stove
- Gas Cooktop
- Range Hood
- Warming Drawer
- Microwave
- Dishwasher
- Kitchen Island
- Granite Countertops
- Ceramic Countertops
Flooring
- Wood
- Carpet
Bedrooms and Bathrooms
- 4 Bedrooms
- Primary Bedroom Suite
- Mirrored Closets Doors
- Maid or Guest Quarters
Laundry
- Laundry Room
- Gas And Electric Dryer Hookup
Parking
- Attached Carport
- Converted Garage
- Parking Available
- Driveway
- Paved Parking
Pool
- Filtered Pool
- In Ground Pool
Outdoor Features
- Deck
- Covered patio or porch
- Shed
Utilities
- Central Heating and Cooling System
- Overhead Utilities
Additional Features
- Guest House
- Suburban Location
Community Details
- No Home Owners Association
- Laundry Facilities
Listing and Financial Details
- Tax Lot 65
- Tax Tract Number 2573
- Assessor Parcel Number 0207042140000
Ownership History
Purchase Details
Home Financials for this Owner
Home Financials are based on the most recent Mortgage that was taken out on this home.Purchase Details
Home Financials for this Owner
Home Financials are based on the most recent Mortgage that was taken out on this home.Purchase Details
Home Financials for this Owner
Home Financials are based on the most recent Mortgage that was taken out on this home.Purchase Details
Home Financials for this Owner
Home Financials are based on the most recent Mortgage that was taken out on this home.Purchase Details
Home Financials for this Owner
Home Financials are based on the most recent Mortgage that was taken out on this home.Purchase Details
Purchase Details
Home Financials for this Owner
Home Financials are based on the most recent Mortgage that was taken out on this home.Purchase Details
Home Financials for this Owner
Home Financials are based on the most recent Mortgage that was taken out on this home.Purchase Details
Home Financials for this Owner
Home Financials are based on the most recent Mortgage that was taken out on this home.Purchase Details
Purchase Details
Purchase Details
Similar Homes in Rancho Cucamonga, CA
Home Values in the Area
Average Home Value in this Area
Purchase History
| Date | Buyer | Sale Price | Title Company |
|---|---|---|---|
| Leblanc Daniel | $480,000 | Ticor Title Company | |
| Schlesinger Marie | -- | Accommodation | |
| Schlesinger Marie | -- | Investors Title Co | |
| Schlesinger Marie | -- | Accommodation | |
| Schlesinger Marie | -- | Chicago Title Company | |
| Schlesinger Marie | -- | Investors Title Co | |
| Schlesinger Todd | -- | Commonwealth Land Title Co | |
| Schlesinger Marie | -- | Commonwealth Land Title Co | |
| Schlesinger Marie | $507,000 | Commonwealthlandtitle Glenda | |
| Garcia Michael D | -- | American Title | |
| Garcia Michael D | $175,000 | Lawyers Title Company | |
| Memley Minh Ha Pham | -- | -- | |
| Memley Minh Ha Pham | -- | -- | |
| Memley Michael | -- | -- | |
| Sweede Minh Ha Pham | -- | -- |
Mortgage History
| Date | Status | Borrower | Loan Amount |
|---|---|---|---|
| Open | Leblanc Daniel | $420,000 | |
| Previous Owner | Leblanc Daniel | $380,000 | |
| Previous Owner | Schlesinger Marie | $323,441 | |
| Previous Owner | Schlesinger Marie | $332,000 | |
| Previous Owner | Schlesinger Todd | $25,000 | |
| Previous Owner | Schlesinger Marie | $323,500 | |
| Previous Owner | Garcia Michael D | $60,000 | |
| Previous Owner | Garcia Michael D | $191,650 | |
| Previous Owner | Garcia Michael D | $192,200 | |
| Previous Owner | Garcia Michael D | $173,470 |
Property History
| Date | Event | Price | Change | Sq Ft Price |
|---|---|---|---|---|
| 04/21/2015 04/21/15 | Sold | $480,000 | -3.0% | $240 / Sq Ft |
| 02/24/2015 02/24/15 | Pending | -- | -- | -- |
| 02/20/2015 02/20/15 | Price Changed | $495,000 | -0.6% | $248 / Sq Ft |
| 01/13/2015 01/13/15 | Price Changed | $498,000 | -2.7% | $249 / Sq Ft |
| 12/10/2014 12/10/14 | Price Changed | $512,000 | -2.5% | $257 / Sq Ft |
| 11/06/2014 11/06/14 | For Sale | $525,000 | -- | $263 / Sq Ft |
Tax History Compared to Growth
Tax History
| Year | Tax Paid | Tax Assessment Tax Assessment Total Assessment is a certain percentage of the fair market value that is determined by local assessors to be the total taxable value of land and additions on the property. | Land | Improvement |
|---|---|---|---|---|
| 2024 | $6,178 | $565,580 | $180,279 | $385,301 |
| 2023 | $6,042 | $554,490 | $176,744 | $377,746 |
| 2022 | $5,945 | $543,617 | $173,278 | $370,339 |
| 2021 | $5,942 | $532,957 | $169,880 | $363,077 |
| 2020 | $5,772 | $527,492 | $168,138 | $359,354 |
| 2019 | $5,743 | $517,149 | $164,841 | $352,308 |
| 2018 | $5,580 | $507,009 | $161,609 | $345,400 |
| 2017 | $5,478 | $497,067 | $158,440 | $338,627 |
| 2016 | $5,412 | $487,320 | $155,333 | $331,987 |
| 2015 | -- | $413,000 | $145,000 | $268,000 |
| 2014 | -- | $470,000 | $164,000 | $306,000 |
Agents Affiliated with this Home
-
Gregory Shipp

Seller's Agent in 2015
Gregory Shipp
SENTINEL REAL ESTATE & INVEST.
(909) 816-2677
35 Total Sales
-
Ron Blasco
R
Buyer's Agent in 2015
Ron Blasco
Price Real Estate Group, Inc
(909) 985-0539
50 Total Sales
Map
Source: California Regional Multiple Listing Service (CRMLS)
MLS Number: CV14238165
APN: 0207-042-14
- 7563 Alta Cuesta Dr
- 7586 Cerrito Rojo Dr
- 7822 Alta Cuesta Dr
- 7759 Calle Bresca
- 1461 E 14th St
- 0 Camino Predera Unit WS25061987
- 0 Camino Predera Unit OC25052443
- 1526 Cole Ln
- 1444 Upland Hills Dr N Unit 226
- 8641 La Grande St
- 1314 N North Hills Dr
- 1432 Felicita Ct
- 1333 Grove Ave
- 8535 La Vine St
- 1327 Grove Ave
- 8672 La Grande St
- 7544 Zircon Ave
- 1387 Monte Verde Ave
- 1268 Upland Hills Dr S
- 8715 Predera Ct
- 7515 Camino Norte
- 7523 Camino Norte
- 7501 Camino Norte
- 7504 Buena Vista Dr
- 7498 Buena Vista Dr
- 7481 Camino Norte
- 7518 Buena Vista Dr
- 7537 Camino Norte
- 7506 Camino Norte
- 7520 Camino Norte
- 7484 Buena Vista Dr
- 7492 Camino Norte
- 7530 Buena Vista Dr
- 7530 Camino Norte
- 7561 Camino Norte
- 7486 Camino Norte
- 7461 Calle Del Prado
- 7463 Camino Norte
- 7548 Buena Vista Dr
- 7536 Camino Norte
