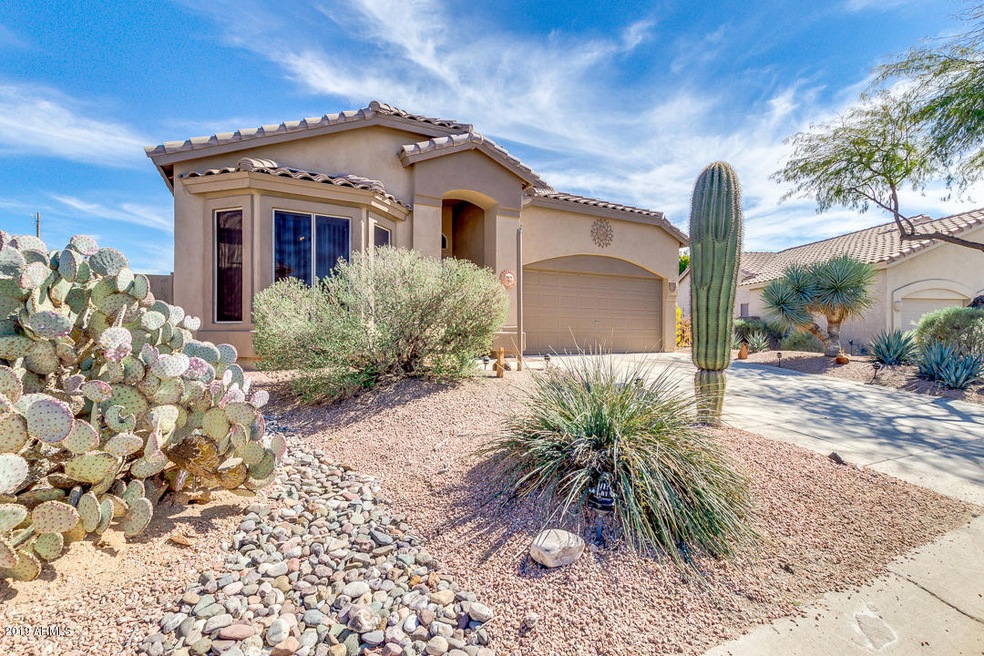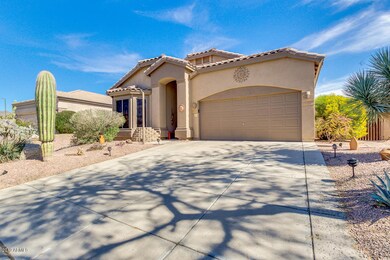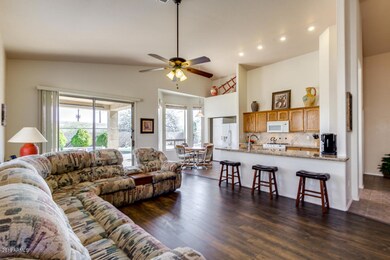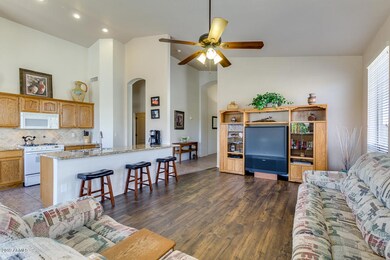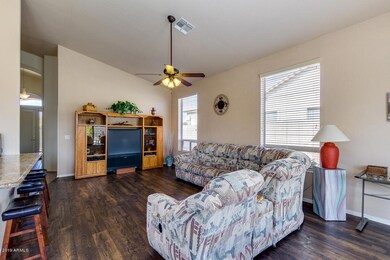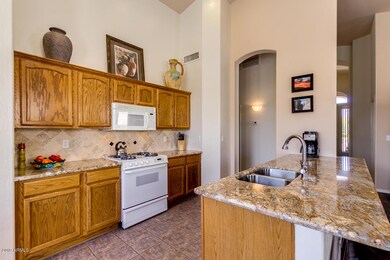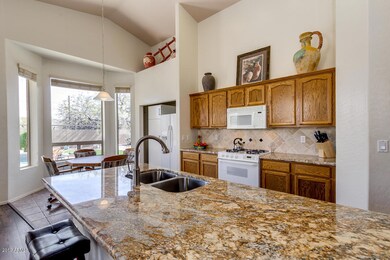
7515 E Oasis Cir Mesa, AZ 85207
Las Sendas NeighborhoodHighlights
- Golf Course Community
- Heated Pool
- Mountain View
- Franklin at Brimhall Elementary School Rated A
- Gated Community
- Contemporary Architecture
About This Home
As of February 2023Popular Blandford Cactus Wren model in Las Sendas gated community.Very private backyard backs to a wash with no neighbors behind. Salt water, gas heated pebbletec pool w/smooth water spillway. Larger lot w/some artificial grass for that colorful pop amongst the desert landscaping.Located on a Cul- de- sac .Gas firepit. Interior has a Great room.Kitchen boasts granite countertops and breakfast bar.Gas cooking and Bay window in the eat in kitchen area. Bright kitchen has can lighting with vaulted ceilings and planter shelf. Hall bath has been upgraded with a walk-in tiled shower & raised bathroom vanity.Good sized bedrooms in this split floor plan.Front bedroom and Master bedroom also have Bay windows to allow more sunshine.Tiled floors in all the high traffic areas and lovely Mokawk Earth Chestnut laminate wood flooring in the Living Room. 4 ton Trane AC and Heat Pump added in 2013. Gas water heater and digital water softener added in 2017. This is just the right size home! Las Sendas Master plan community offers 2 heated pools, spas, tennis courts, basketball, volleyball, private fitness center, parks, miles of biking and hiking trails, and the 18 hole golf course. Walk to The Patio Grill at award winning Las Sendas Golf Course for more great views, food and entertainment. The community is integrated by miles of natural desert and pathways for walking or biking.
Last Agent to Sell the Property
HomeSmart Brokerage Phone: 480-390-2684 License #SA582897000 Listed on: 03/01/2019

Last Buyer's Agent
Russ Lyon Sotheby's International Realty License #SA659792000

Home Details
Home Type
- Single Family
Est. Annual Taxes
- $2,236
Year Built
- Built in 1998
Lot Details
- 8,319 Sq Ft Lot
- Cul-De-Sac
- Private Streets
- Desert faces the front and back of the property
- Block Wall Fence
- Front and Back Yard Sprinklers
HOA Fees
- $111 Monthly HOA Fees
Parking
- 2 Car Garage
Home Design
- Contemporary Architecture
- Wood Frame Construction
- Tile Roof
- Stucco
Interior Spaces
- 1,571 Sq Ft Home
- 1-Story Property
- Vaulted Ceiling
- Ceiling Fan
- Double Pane Windows
- Solar Screens
- Mountain Views
Kitchen
- Breakfast Bar
- <<builtInMicrowave>>
- Kitchen Island
- Granite Countertops
Flooring
- Carpet
- Laminate
- Tile
Bedrooms and Bathrooms
- 3 Bedrooms
- Remodeled Bathroom
- Primary Bathroom is a Full Bathroom
- 2 Bathrooms
- Dual Vanity Sinks in Primary Bathroom
- Bathtub With Separate Shower Stall
Outdoor Features
- Heated Pool
- Covered patio or porch
- Fire Pit
Schools
- Las Sendas Elementary School
- Fremont Junior High School
- Red Mountain High School
Utilities
- Central Air
- Heating System Uses Natural Gas
- High Speed Internet
- Cable TV Available
Listing and Financial Details
- Tax Lot 312
- Assessor Parcel Number 219-19-568
Community Details
Overview
- Association fees include ground maintenance, street maintenance
- Ccmc Association, Phone Number (480) 357-8780
- Built by Blandford
- Ironwood Pass Unit 4 At Las Sendas Subdivision, Catus Wren Floorplan
Recreation
- Golf Course Community
- Tennis Courts
- Community Playground
- Heated Community Pool
- Community Spa
- Bike Trail
Additional Features
- Recreation Room
- Gated Community
Ownership History
Purchase Details
Home Financials for this Owner
Home Financials are based on the most recent Mortgage that was taken out on this home.Purchase Details
Home Financials for this Owner
Home Financials are based on the most recent Mortgage that was taken out on this home.Purchase Details
Home Financials for this Owner
Home Financials are based on the most recent Mortgage that was taken out on this home.Purchase Details
Home Financials for this Owner
Home Financials are based on the most recent Mortgage that was taken out on this home.Similar Homes in Mesa, AZ
Home Values in the Area
Average Home Value in this Area
Purchase History
| Date | Type | Sale Price | Title Company |
|---|---|---|---|
| Warranty Deed | $565,000 | Security Title Agency | |
| Warranty Deed | $343,000 | Magnus Title Agency Llc | |
| Warranty Deed | $247,000 | Fidelity Natl Title Ins Co | |
| Warranty Deed | $161,991 | Transnation Title Ins Co | |
| Warranty Deed | -- | Transnation Title Ins Co |
Mortgage History
| Date | Status | Loan Amount | Loan Type |
|---|---|---|---|
| Open | $120,000 | New Conventional | |
| Previous Owner | $231,347 | New Conventional | |
| Previous Owner | $268,000 | New Conventional | |
| Previous Owner | $174,208 | New Conventional | |
| Previous Owner | $197,600 | Purchase Money Mortgage | |
| Previous Owner | $115,000 | Credit Line Revolving | |
| Previous Owner | $60,000 | Unknown | |
| Previous Owner | $129,550 | No Value Available |
Property History
| Date | Event | Price | Change | Sq Ft Price |
|---|---|---|---|---|
| 02/02/2023 02/02/23 | Sold | $565,000 | -1.7% | $360 / Sq Ft |
| 12/22/2022 12/22/22 | Price Changed | $575,000 | -2.5% | $366 / Sq Ft |
| 12/03/2022 12/03/22 | Price Changed | $590,000 | -1.7% | $376 / Sq Ft |
| 11/02/2022 11/02/22 | For Sale | $600,000 | +74.9% | $382 / Sq Ft |
| 04/16/2019 04/16/19 | Sold | $343,000 | -2.0% | $218 / Sq Ft |
| 03/13/2019 03/13/19 | Pending | -- | -- | -- |
| 02/22/2019 02/22/19 | For Sale | $350,000 | -- | $223 / Sq Ft |
Tax History Compared to Growth
Tax History
| Year | Tax Paid | Tax Assessment Tax Assessment Total Assessment is a certain percentage of the fair market value that is determined by local assessors to be the total taxable value of land and additions on the property. | Land | Improvement |
|---|---|---|---|---|
| 2025 | $2,521 | $30,376 | -- | -- |
| 2024 | $2,550 | $28,929 | -- | -- |
| 2023 | $2,550 | $42,570 | $8,510 | $34,060 |
| 2022 | $2,494 | $30,630 | $6,120 | $24,510 |
| 2021 | $2,562 | $29,200 | $5,840 | $23,360 |
| 2020 | $2,528 | $27,730 | $5,540 | $22,190 |
| 2019 | $2,342 | $24,830 | $4,960 | $19,870 |
| 2018 | $2,236 | $23,980 | $4,790 | $19,190 |
| 2017 | $2,166 | $24,480 | $4,890 | $19,590 |
| 2016 | $2,127 | $23,070 | $4,610 | $18,460 |
| 2015 | $2,008 | $23,200 | $4,640 | $18,560 |
Agents Affiliated with this Home
-
Jennifer Schumacher

Seller's Agent in 2023
Jennifer Schumacher
Russ Lyon Sotheby's International Realty
(480) 322-2593
1 in this area
215 Total Sales
-
Lorraine Ryall

Buyer's Agent in 2023
Lorraine Ryall
KOR Properties
(602) 571-6799
37 in this area
181 Total Sales
-
Beverly Idle

Seller's Agent in 2019
Beverly Idle
HomeSmart
(480) 390-2684
23 in this area
54 Total Sales
Map
Source: Arizona Regional Multiple Listing Service (ARMLS)
MLS Number: 5889243
APN: 219-19-568
- 2758 N Sterling
- 8042 E Palm Ln Unit 2
- 8058 E Palm Ln
- 7258 E Norland St
- 7261 E Norland St
- 7253 E Nathan St
- 7354 E Norwood St
- 7252 E Nance St
- 7342 E Norwood St
- 3060 N Ridgecrest Unit 84
- 3060 N Ridgecrest Unit 200
- 7232 E Nance St
- 0 E Culver St Unit 6890003
- 7730 E Culver St
- 3055 N Red Mountain Unit 77
- 3055 N Red Mountain Unit 98
- 3055 N Red Mountain Unit 122
- 3055 N Red Mountain Unit 95
- 7227 E Northridge St
- 2947 N Sonoran Hills
