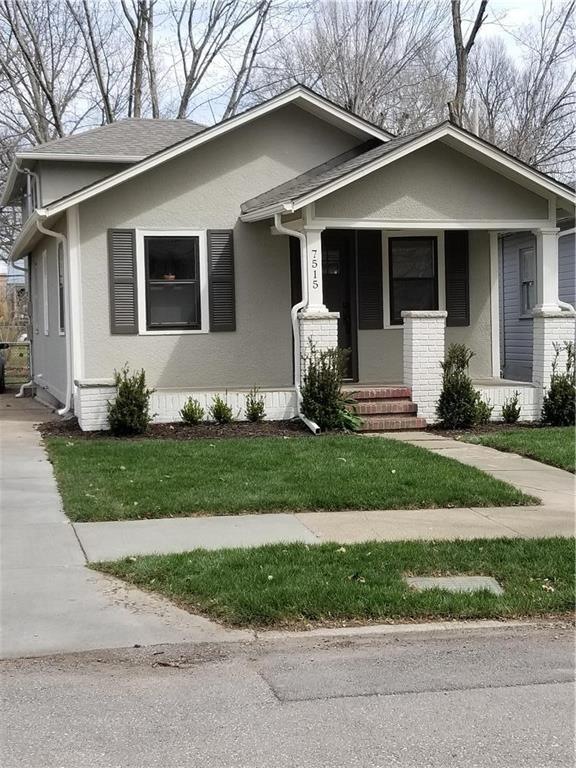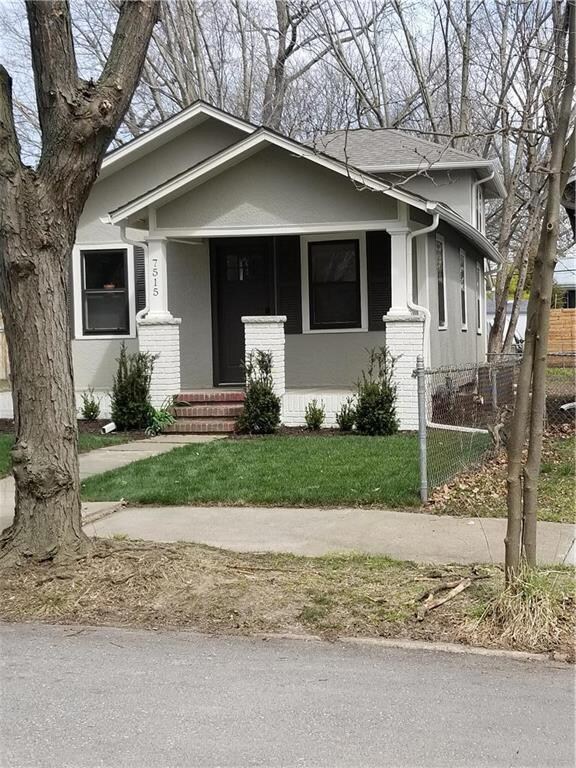
7515 Jefferson St Kansas City, MO 64114
Waldo NeighborhoodHighlights
- Deck
- Traditional Architecture
- Main Floor Bedroom
- Vaulted Ceiling
- Wood Flooring
- Separate Formal Living Room
About This Home
As of April 2018Sold before processed! All REDONE in Wonderful WALDO! Every surface was touched. New HVAC. New WH, New wiring & 100 amp sevice. New Pex plumbing-water & drain lines. New Roof & gutters. New Kitchen w/ SS appliances & Breakfast Bar. 2 New bathrooms! Living Room & Family Room. 1st floor Laundry. Private Drive. A Sweetie!
Last Agent to Sell the Property
Distinctive Properties Of KC License #1999086541 Listed on: 04/09/2018
Home Details
Home Type
- Single Family
Est. Annual Taxes
- $1,200
Year Built
- Built in 1922
Lot Details
- Lot Dimensions are 120 x 35
- Aluminum or Metal Fence
- Level Lot
- Many Trees
Parking
- Off-Street Parking
Home Design
- Traditional Architecture
- Frame Construction
- Composition Roof
Interior Spaces
- 1,534 Sq Ft Home
- Wet Bar: Hardwood, Ceramic Tiles, Double Vanity, Granite Counters, Shower Only, Laminate Counters, Shower Over Tub, Kitchen Island, Pantry
- Built-In Features: Hardwood, Ceramic Tiles, Double Vanity, Granite Counters, Shower Only, Laminate Counters, Shower Over Tub, Kitchen Island, Pantry
- Vaulted Ceiling
- Ceiling Fan: Hardwood, Ceramic Tiles, Double Vanity, Granite Counters, Shower Only, Laminate Counters, Shower Over Tub, Kitchen Island, Pantry
- Skylights
- Fireplace
- Thermal Windows
- Shades
- Plantation Shutters
- Drapes & Rods
- Family Room Downstairs
- Separate Formal Living Room
- Formal Dining Room
- Basement Fills Entire Space Under The House
- Laundry on main level
Kitchen
- Eat-In Kitchen
- Gas Oven or Range
- Dishwasher
- Stainless Steel Appliances
- Kitchen Island
- Granite Countertops
- Laminate Countertops
- Disposal
Flooring
- Wood
- Wall to Wall Carpet
- Linoleum
- Laminate
- Stone
- Ceramic Tile
- Luxury Vinyl Plank Tile
- Luxury Vinyl Tile
Bedrooms and Bathrooms
- 2 Bedrooms
- Main Floor Bedroom
- Cedar Closet: Hardwood, Ceramic Tiles, Double Vanity, Granite Counters, Shower Only, Laminate Counters, Shower Over Tub, Kitchen Island, Pantry
- Walk-In Closet: Hardwood, Ceramic Tiles, Double Vanity, Granite Counters, Shower Only, Laminate Counters, Shower Over Tub, Kitchen Island, Pantry
- 2 Full Bathrooms
- Double Vanity
- <<tubWithShowerToken>>
Home Security
- Storm Windows
- Fire and Smoke Detector
Outdoor Features
- Deck
- Enclosed patio or porch
Schools
- Magnet Elementary School
- Magnet High School
Additional Features
- City Lot
- Forced Air Heating and Cooling System
Community Details
- Broadland Park Subdivision
Listing and Financial Details
- Exclusions: radon, bsmt wndws
- Assessor Parcel Number 47-910-03-11-00-0-00-000
Ownership History
Purchase Details
Home Financials for this Owner
Home Financials are based on the most recent Mortgage that was taken out on this home.Purchase Details
Home Financials for this Owner
Home Financials are based on the most recent Mortgage that was taken out on this home.Purchase Details
Home Financials for this Owner
Home Financials are based on the most recent Mortgage that was taken out on this home.Similar Homes in Kansas City, MO
Home Values in the Area
Average Home Value in this Area
Purchase History
| Date | Type | Sale Price | Title Company |
|---|---|---|---|
| Warranty Deed | -- | Continental Title | |
| Warranty Deed | -- | Continental Title | |
| Individual Deed | -- | Chicago Title Insurance Co |
Mortgage History
| Date | Status | Loan Amount | Loan Type |
|---|---|---|---|
| Open | $140,000 | New Conventional | |
| Closed | $140,000 | New Conventional | |
| Previous Owner | $140,000 | Purchase Money Mortgage | |
| Previous Owner | $39,315 | FHA | |
| Closed | $198,700 | No Value Available |
Property History
| Date | Event | Price | Change | Sq Ft Price |
|---|---|---|---|---|
| 07/11/2025 07/11/25 | For Sale | $300,000 | +50.0% | $196 / Sq Ft |
| 04/27/2018 04/27/18 | Sold | -- | -- | -- |
| 04/10/2018 04/10/18 | Pending | -- | -- | -- |
| 04/09/2018 04/09/18 | For Sale | $200,000 | +166.7% | $130 / Sq Ft |
| 07/25/2017 07/25/17 | Sold | -- | -- | -- |
| 07/03/2017 07/03/17 | Pending | -- | -- | -- |
| 07/01/2017 07/01/17 | For Sale | $75,000 | -- | $49 / Sq Ft |
Tax History Compared to Growth
Tax History
| Year | Tax Paid | Tax Assessment Tax Assessment Total Assessment is a certain percentage of the fair market value that is determined by local assessors to be the total taxable value of land and additions on the property. | Land | Improvement |
|---|---|---|---|---|
| 2024 | $2,430 | $30,795 | $2,599 | $28,196 |
| 2023 | $2,408 | $30,795 | $3,135 | $27,660 |
| 2022 | $1,782 | $21,660 | $3,762 | $17,898 |
| 2021 | $1,776 | $21,660 | $3,762 | $17,898 |
| 2020 | $1,575 | $18,968 | $3,762 | $15,206 |
| 2019 | $1,542 | $18,968 | $3,762 | $15,206 |
| 2018 | $1,160 | $14,576 | $2,535 | $12,041 |
| 2017 | $1,160 | $14,576 | $2,535 | $12,041 |
| 2016 | $1,015 | $12,675 | $2,419 | $10,256 |
| 2014 | $998 | $12,426 | $2,371 | $10,055 |
Agents Affiliated with this Home
-
Brie Carlson

Seller's Agent in 2025
Brie Carlson
1st Class Real Estate Summit
(913) 451-6767
21 Total Sales
-
Sue Walton

Seller's Agent in 2018
Sue Walton
Distinctive Properties Of KC
(816) 591-0383
14 in this area
140 Total Sales
-
Kevin Bryant
K
Buyer's Agent in 2018
Kevin Bryant
Compass Realty Group
(816) 280-2773
2 in this area
55 Total Sales
-
John Pfeifauf

Seller's Agent in 2017
John Pfeifauf
ReeceNichols - Country Club Plaza
(816) 805-6916
11 in this area
33 Total Sales
Map
Source: Heartland MLS
MLS Number: 2099391
APN: 47-910-03-11-00-0-00-000
- 7529 Jefferson St
- 707 W 75th Terrace
- 826 W 75th St
- 7327 Washington St
- 7327 Belleview Ave
- 7446 Jarboe St
- 7229 Madison Ave
- 1201 W 76th St
- 30 W 73rd Terrace
- 7228 Belleview Ave
- 7212 Madison Ave
- 7420 Mercier St
- 7812 Madison Ave
- 7218 Jarboe St
- 7129 Washington St
- 7845 Madison Ave
- 825 W 71st Terrace
- 107 W 78th St
- 1535 W 75th St
- 7235 Main St

