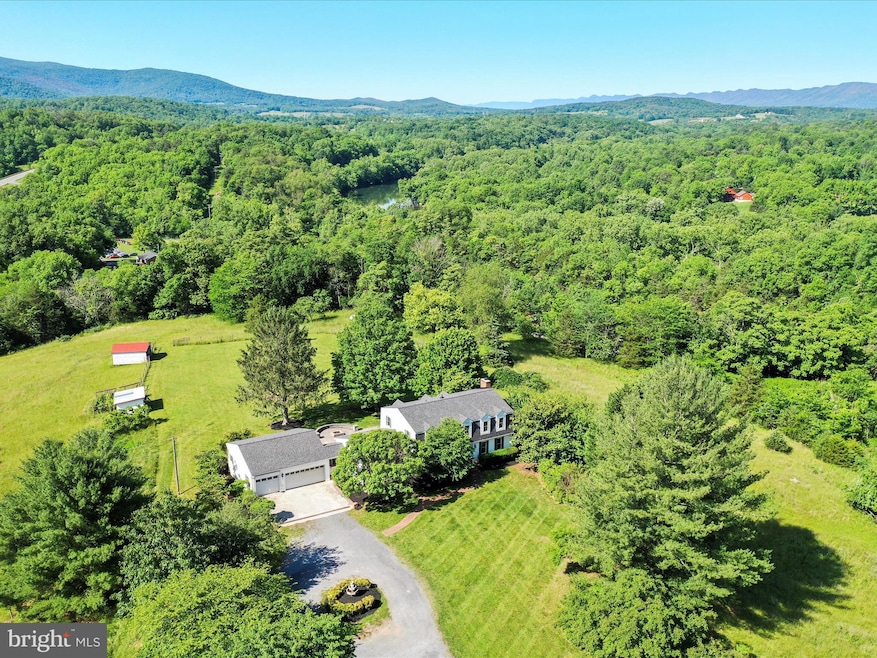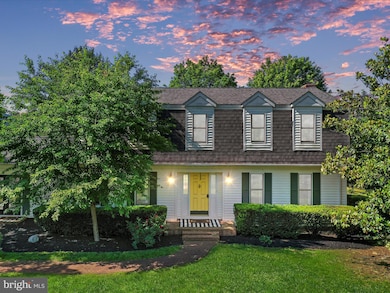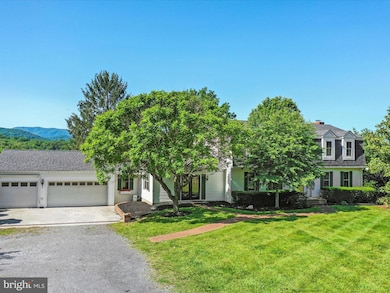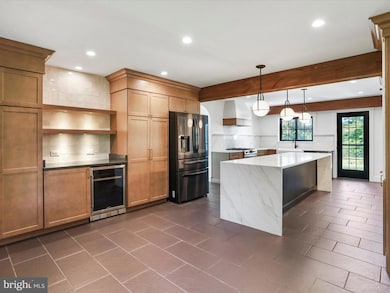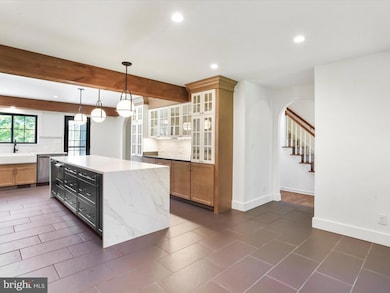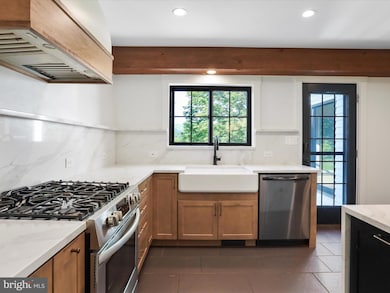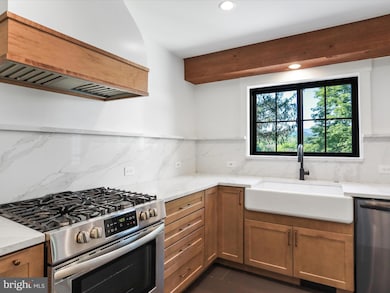
7515 Stonewall Jackson Hwy Front Royal, VA 22630
Estimated payment $4,929/month
Highlights
- Horses Allowed On Property
- Dual Staircase
- Colonial Architecture
- 14.02 Acre Lot
- Pasture Views
- Traditional Floor Plan
About This Home
Move-In Ready and Newly Renovated Dutch Colonial on 14+ Acres of Unrestricted Land - Excellent as a Farm / Farmette or Rural Estate with No HOA! Just 4 Miles to Town of Front Royal & Shenandoah National Park Skyline Drive. Oversized 3-Car Garage & Multiple Outbuildings so bring your Horses, Cattle, & Chickens!
MAIN LEVEL: Main Entry Foyer, Magazine-worthy Kitchen that is Upgraded Top-to-Bottom (HUGE center island with waterfall countertop edges, archways, gas stove, farmhouse sink), Family Room with Gas Fireplace, Sunroom with Mountain Views, Spacious Great Room with Garage Access and 3rd Full Bathroom, Main Level Bedroom / Office, and Hallway Half Bathroom.
UPPER LEVEL: Primary Bedroom with Attached Full Bathroom & Walk-In Closet, Bedroom #2, Bedroom #3, Hallway Full Bathroom #2 with Access to Rooftop Balcony - Panoramic Views (Skyline Drive!).
LOWER LEVEL: Unfinished Basement with 2 Stairways to Main Level, Rough-In for Potential Future Bathroom, Storage Space and Laundry. Utility Upgrades - UV Light, Water Conditioner, New HVAC System, and Radon Mitigation.
EXTERIOR: 14.2 Acres Sold Together as 2 Separate Parcels, Expansive Rear Patio with Fire Pit, New Roof, Poultry House, Shed, Machine Shed, Metal Building, Garden Area, Fencing, and Variety of Flowering & Fruit Trees as well as Assorted Flowerbeds & Shrubbery.
NEARBY ATTRACTIONS: 5 Miles to Shenandoah River Public Boat Ramp (Luray Ave), 3 Miles to Skyline Caverns, 4.5 Miles to Shenandoah National Park Skyline Drive Entrance, 9 Miles to Riverton Commons Shopping Center (Walmart, Target, Restaurants, etc.), 4 Miles to Town of Front Royal, 20 Miles to Luray, 25 Miles to Winchester, and 75 Miles to Washington DC.
Home Details
Home Type
- Single Family
Est. Annual Taxes
- $3,377
Year Built
- Built in 1978 | Remodeled in 2023
Lot Details
- 14.02 Acre Lot
- Wood Fence
- Wire Fence
- Landscaped
- Property is in excellent condition
Parking
- 3 Car Direct Access Garage
- Parking Storage or Cabinetry
- Front Facing Garage
- Rear-Facing Garage
- Circular Driveway
- Off-Street Parking
Property Views
- Pasture
- Mountain
Home Design
- Colonial Architecture
- Block Foundation
- Vinyl Siding
- Active Radon Mitigation
Interior Spaces
- Property has 3 Levels
- Traditional Floor Plan
- Dual Staircase
- Beamed Ceilings
- Ceiling Fan
- 2 Fireplaces
- Gas Fireplace
- Entrance Foyer
- Great Room
- Family Room Off Kitchen
- Formal Dining Room
- Sun or Florida Room
- Storage Room
- Attic
Kitchen
- Country Kitchen
- Breakfast Area or Nook
- Gas Oven or Range
- Built-In Microwave
- Dishwasher
- Kitchen Island
- Upgraded Countertops
- Disposal
Flooring
- Wood
- Carpet
- Tile or Brick
Bedrooms and Bathrooms
- En-Suite Primary Bedroom
Laundry
- Laundry Room
- Laundry on lower level
- Dryer
- Washer
Unfinished Basement
- Connecting Stairway
- Sump Pump
- Rough-In Basement Bathroom
Outdoor Features
- Balcony
- Patio
- Storage Shed
- Outbuilding
Utilities
- Heat Pump System
- Heating System Powered By Leased Propane
- Well
- Electric Water Heater
- Water Conditioner is Owned
- On Site Septic
Additional Features
- Machine Shed
- Horses Allowed On Property
Community Details
- No Home Owners Association
Listing and Financial Details
- Tax Lot 1
- Assessor Parcel Number 37 1C
Map
Home Values in the Area
Average Home Value in this Area
Tax History
| Year | Tax Paid | Tax Assessment Tax Assessment Total Assessment is a certain percentage of the fair market value that is determined by local assessors to be the total taxable value of land and additions on the property. | Land | Improvement |
|---|---|---|---|---|
| 2025 | $3,629 | $684,800 | $161,700 | $523,100 |
| 2024 | $3,629 | $684,800 | $161,700 | $523,100 |
| 2023 | $3,356 | $684,800 | $161,700 | $523,100 |
| 2022 | $3,377 | $515,600 | $151,200 | $364,400 |
| 2021 | $3,377 | $515,600 | $151,200 | $364,400 |
| 2020 | $3,377 | $515,600 | $151,200 | $364,400 |
| 2019 | $3,377 | $515,600 | $151,200 | $364,400 |
| 2018 | $3,064 | $464,300 | $151,200 | $313,100 |
| 2017 | $3,018 | $464,300 | $151,200 | $313,100 |
| 2016 | $2,879 | $464,300 | $151,200 | $313,100 |
| 2015 | -- | $464,300 | $151,200 | $313,100 |
| 2014 | -- | $383,000 | $126,500 | $256,500 |
Property History
| Date | Event | Price | Change | Sq Ft Price |
|---|---|---|---|---|
| 06/22/2025 06/22/25 | Price Changed | $849,000 | -1.8% | $284 / Sq Ft |
| 06/04/2025 06/04/25 | For Sale | $865,000 | +32.1% | $290 / Sq Ft |
| 02/12/2021 02/12/21 | Sold | $655,000 | +0.9% | $219 / Sq Ft |
| 11/22/2020 11/22/20 | For Sale | $649,000 | -- | $217 / Sq Ft |
Purchase History
| Date | Type | Sale Price | Title Company |
|---|---|---|---|
| Deed | $415,000 | -- |
Mortgage History
| Date | Status | Loan Amount | Loan Type |
|---|---|---|---|
| Open | $98,250 | Credit Line Revolving | |
| Open | $417,000 | VA |
Similar Homes in Front Royal, VA
Source: Bright MLS
MLS Number: VAWR2011360
APN: 37-1C
- 0 Fox Hill Dr
- 0 Rocky Ln Unit VAWR2011554
- 365 Stoney Bottom Rd
- 123 Windy Meadows Ct
- 364 Stoney Bottom Rd
- 0 Stonewall Jackson Hwy Unit LotWP001 23538395
- 0 Stonewall Jackson Hwy Unit VAWR2011074
- 479 Rocky Ln
- 1159 Stoney Bottom Rd
- 692 Sunset Village Rd
- 0 Eagle Dr Unit VAWR2010954
- 237 Taylor Rd
- 0 Fontana Rd Unit VAWR2011676
- 400 Deer Run Cir
- 1903 Buck Mountain Rd
- 1996 Buck Mountain Rd
- 4320 Browntown Rd
- Lot 9 Buck Mountain Rd
- Lot 63C Buck Mountain Rd
- 3.7 ac Buck Mountain Rd
- 1325 Stoney Bottom Rd
- 139 Steele Ave
- 79 Bentonville Rd
- 1205 Elm St
- 326 W 11th St
- 324 W 11th St
- 9 Shenandoah Commons Way
- 915 N Royal Ave Unit A
- 1202 N Royal Ave Unit D
- 1435 Highridge Rd
- 1140 Happy Ridge Dr
- 144 Greenfield Rd
- 16 Happy Creek Ln
- 16 Windy Way
- 505 Avalon Dr
- 259 Lazy Livin Ln
- 21 Zinn Way
- 194 Oxbow Dr
- 245 Brandy Ct
- 345 Sophie St
