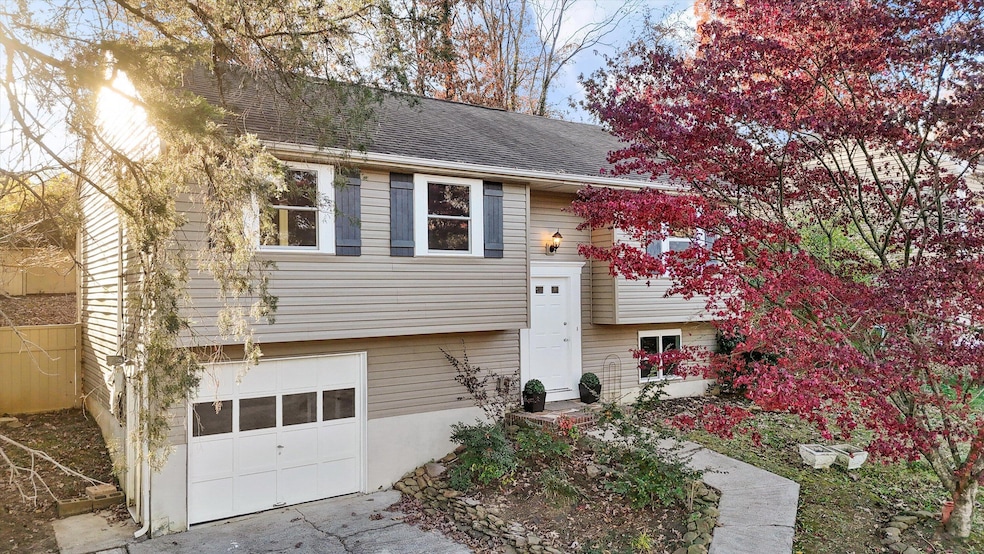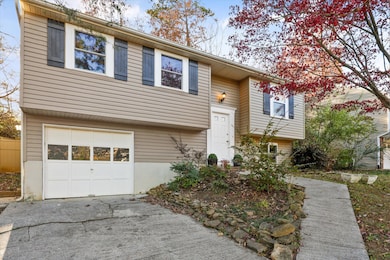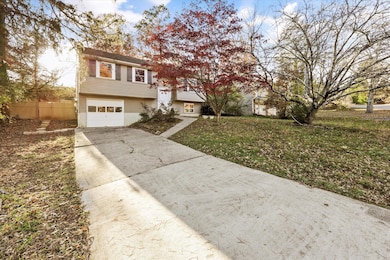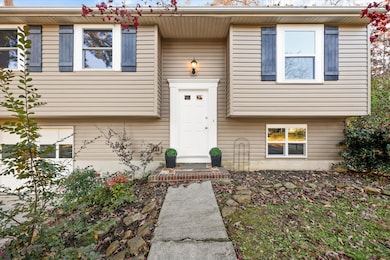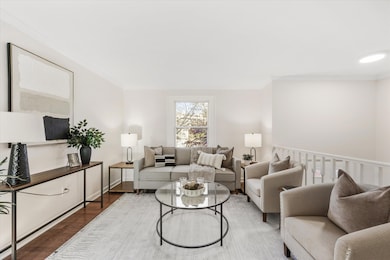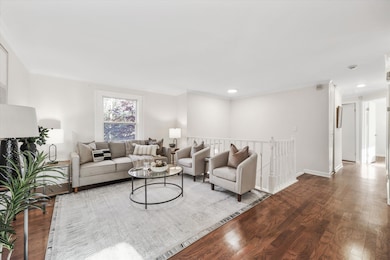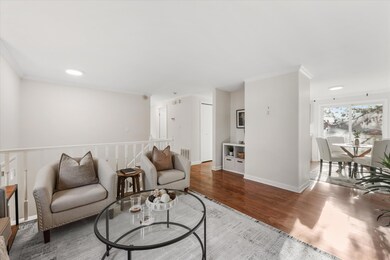7516 Kerri Way Knoxville, TN 37909
West Hills NeighborhoodEstimated payment $1,982/month
Highlights
- Main Floor Primary Bedroom
- No HOA
- 1 Car Attached Garage
- Bearden High School Rated A-
- Rear Porch
- Luxury Vinyl Tile Flooring
About This Home
Welcome to this newly remodeled 3-bedroom, 2-bath split-level home in the highly desirable Farmington West subdivision of West Knoxville! With 1,589 square feet of thoughtfully updated living space, this home perfectly blends modern comfort with timeless style.
Step inside to find an open and inviting layout featuring fresh paint, refinished hardwood flooring, and stylish fixtures throughout. The updated kitchen boasts sleek countertops and stainless steel appliances — ideal for everyday living or entertaining.
Upstairs, the spacious primary suite includes a private bath, while two additional bedrooms offer plenty of flexibility for family, guests, or a home office. Downstairs, the cozy den or bonus area adds even more functional living space.
Enjoy the outdoors on your private back deck overlooking a private backyard, perfect for gatherings, play, or quiet evenings.
Located just minutes from shopping, dining, and easy interstate access, this home offers the best of convenient West Knoxville living in a quiet, established neighborhood.
✨ Key Features: 3 Bedrooms | 2 Baths | 1,589 Sq Ft Fully remodeled interior Split-level layout with flexible living spaces Updated kitchen & baths Private deck and fenced backyard Prime Farmington West location
Home Details
Home Type
- Single Family
Est. Annual Taxes
- $2,229
Year Built
- Built in 1981
Parking
- 1 Car Attached Garage
- Off-Street Parking
Home Design
- Split Foyer
- Split Level Home
- Bi-Level Home
- Block Foundation
- Vinyl Siding
Interior Spaces
- 1,589 Sq Ft Home
- Luxury Vinyl Tile Flooring
- Partially Finished Basement
- Laundry in Basement
Kitchen
- Electric Oven
- Microwave
Bedrooms and Bathrooms
- 3 Bedrooms
- Primary Bedroom on Main
- 2 Full Bathrooms
Schools
- West Hills Elementary School
- Bearden Middle School
- Bearden High School
Additional Features
- Rear Porch
- 9,148 Sq Ft Lot
- Central Heating and Cooling System
Community Details
- No Home Owners Association
Listing and Financial Details
- Assessor Parcel Number 106ob043
Map
Home Values in the Area
Average Home Value in this Area
Tax History
| Year | Tax Paid | Tax Assessment Tax Assessment Total Assessment is a certain percentage of the fair market value that is determined by local assessors to be the total taxable value of land and additions on the property. | Land | Improvement |
|---|---|---|---|---|
| 2025 | $934 | $60,075 | $0 | $0 |
| 2024 | $2,229 | $60,075 | $0 | $0 |
| 2023 | $2,229 | $60,075 | $0 | $0 |
| 2022 | $2,229 | $60,075 | $0 | $0 |
| 2021 | $1,390 | $30,325 | $0 | $0 |
| 2020 | $1,390 | $30,325 | $0 | $0 |
| 2019 | $1,390 | $30,325 | $0 | $0 |
| 2018 | $1,390 | $30,325 | $0 | $0 |
| 2017 | $1,390 | $30,325 | $0 | $0 |
| 2016 | $1,440 | $0 | $0 | $0 |
| 2015 | $1,440 | $0 | $0 | $0 |
| 2014 | $1,440 | $0 | $0 | $0 |
Property History
| Date | Event | Price | List to Sale | Price per Sq Ft | Prior Sale |
|---|---|---|---|---|---|
| 11/20/2025 11/20/25 | For Sale | $340,000 | +119.4% | $243 / Sq Ft | |
| 03/30/2017 03/30/17 | Sold | $155,000 | +36.0% | $98 / Sq Ft | View Prior Sale |
| 03/21/2013 03/21/13 | Sold | $114,000 | -- | $72 / Sq Ft | View Prior Sale |
Purchase History
| Date | Type | Sale Price | Title Company |
|---|---|---|---|
| Warranty Deed | $230,000 | None Listed On Document | |
| Quit Claim Deed | $40,331 | -- | |
| Warranty Deed | $155,000 | Concord Title | |
| Warranty Deed | $114,000 | Southeast Title & Escrow L | |
| Sheriffs Deed | -- | None Available | |
| Warranty Deed | $50,000 | Southeast Title & Escrow Llc |
Mortgage History
| Date | Status | Loan Amount | Loan Type |
|---|---|---|---|
| Open | $238,050 | Construction | |
| Previous Owner | $232,000 | New Conventional | |
| Previous Owner | $150,350 | New Conventional | |
| Previous Owner | $114,000 | New Conventional | |
| Previous Owner | $45,000 | Seller Take Back |
Source: Greater Chattanooga REALTORS®
MLS Number: 1524147
APN: 106OB-043
- 7601 Harrisburg Ct
- 7733 Madgewood Ln
- 706 Averystone Ln
- 7700 Ester Way
- 930 Millington Park Way
- 1025 Ree Way Unit 20
- 923 Millington Park Way Unit 128
- 600 Churchill Rd
- 1212 Piney Grove Church Rd
- 8013 Bennington Dr
- 1133 Ferd Hickey Rd NW
- 643 Broome Rd
- 1041 W Park Dr
- 7306 Bennington Dr
- 7518 Chatham Cir
- 301 Portsmouth Rd NW
- 7658 Chatham Cir
- 8156 Pepperdine Way
- 838 Whitehall Rd
- 7644 Chatham Cir
- 899 Woodview Ln
- 7540 Chatham Cir
- 1214 Glade Hill Dr Unit 1214
- 7645 Chatham Cir
- 1725 Pinebrook Dr
- 3399 Lake Brook Blvd
- 1201 Vista Ridge Way
- 481 Broome Rd Unit 205
- 481 Broome Rd Unit 204
- 3100 Lake Brook Blvd
- 1541 Marconi Dr
- 8400 Country Club Way
- 867 N Gallaher View Rd NW Unit 206
- 8301 Block House Way
- 1700 Winston Rd
- 500 Manor View Dr
- 2419 Glen Meadow Rd
- 7118 E Arbor Trace Ln
- 2008 Countryhill Ln
- 2006 Silverbrook Dr
