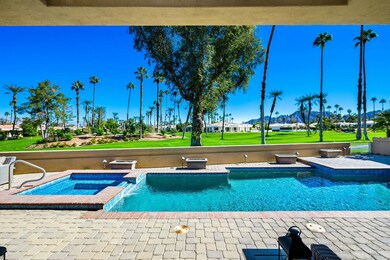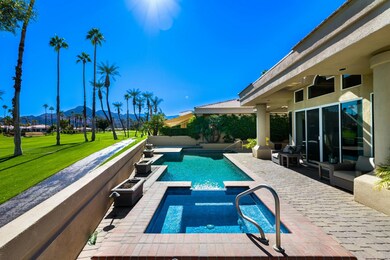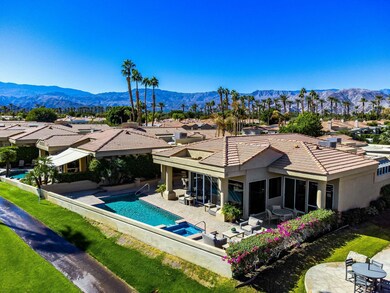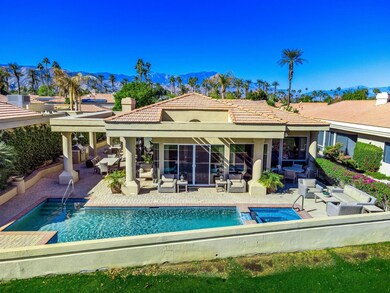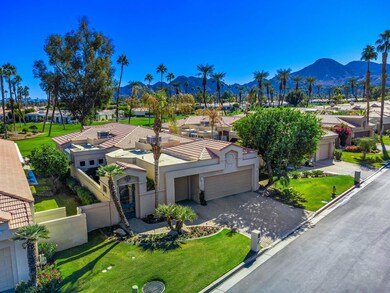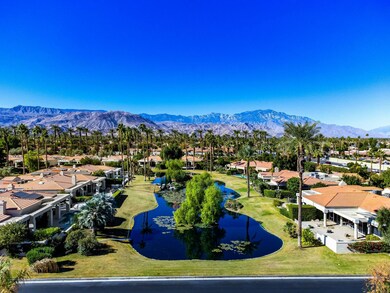
75161 Spyglass Dr Indian Wells, CA 92210
Highlights
- Golf Course Community
- Fitness Center
- Gated Community
- Palm Desert High School Rated A
- In Ground Pool
- Mountain View
About This Home
As of January 2025An exquisite, Mountain Views & Fairways from this gorgeous 3 Bedroom/4 bath home. A private Courtyard welcomes you into this tastefully appointed Home of Design Elements. This custom Cypress Point floor plan defines luxury living with numerous upgrades throughout. Spacious rooms create an open plan perfect for entertaining. Tastefully appointed and highly sophisticated from the pristine tile floors, high ceilings, 2 fireplaces and wall of windows wonderfully bringing the outside in. Gourmet kitchen with granite countertops, Luxuriate in the Primary Suite with spa-style bath, dual vanities and generously sized walk-in closet. Spacious 2nd & 3rd Guest Room offers en-suite baths. Enjoy glorious evening sunsets as you step out to the patio to the sparkling Pool/Spa & BBQ area. while taking in the views of the stunning Mountains beyond. A 2-Car garage plus Golf Cart Garage completes your picture-perfect lifestyle at this premiere Indian Wells location.
Last Agent to Sell the Property
Keller Williams Realty License #01704275 Listed on: 11/21/2024

Home Details
Home Type
- Single Family
Est. Annual Taxes
- $13,689
Year Built
- Built in 1991
Lot Details
- 8,712 Sq Ft Lot
- Sprinkler System
HOA Fees
Property Views
- Mountain
- Pool
Interior Spaces
- 3,000 Sq Ft Home
- 1-Story Property
- Furnished
- Bar
- Ceiling Fan
- Gas Log Fireplace
- Family Room with Fireplace
- Living Room with Fireplace
- Dining Room
- Utility Room
Flooring
- Carpet
- Tile
Bedrooms and Bathrooms
- 3 Bedrooms
- 4 Full Bathrooms
Parking
- 3 Car Attached Garage
- Garage Door Opener
- Golf Cart Garage
Pool
- In Ground Pool
- In Ground Spa
- Outdoor Pool
Additional Features
- Ground Level
- Forced Air Heating and Cooling System
Listing and Financial Details
- Assessor Parcel Number 633710004
Community Details
Overview
- Association fees include clubhouse, security, maintenance paid, insurance
- Desert Horizons County Club Subdivision
- On-Site Maintenance
- Planned Unit Development
Amenities
- Clubhouse
Recreation
- Golf Course Community
- Tennis Courts
- Fitness Center
Security
- 24 Hour Access
- Gated Community
Ownership History
Purchase Details
Home Financials for this Owner
Home Financials are based on the most recent Mortgage that was taken out on this home.Purchase Details
Purchase Details
Purchase Details
Home Financials for this Owner
Home Financials are based on the most recent Mortgage that was taken out on this home.Purchase Details
Home Financials for this Owner
Home Financials are based on the most recent Mortgage that was taken out on this home.Similar Homes in the area
Home Values in the Area
Average Home Value in this Area
Purchase History
| Date | Type | Sale Price | Title Company |
|---|---|---|---|
| Grant Deed | $1,100,000 | Lawyers Title | |
| Grant Deed | $800,000 | Fidelity Natl Title Co Ie | |
| Interfamily Deed Transfer | -- | -- | |
| Grant Deed | $470,000 | First American Title Ins Co | |
| Grant Deed | $400,000 | Orange Coast Title |
Mortgage History
| Date | Status | Loan Amount | Loan Type |
|---|---|---|---|
| Previous Owner | $1,183,000 | Construction | |
| Previous Owner | $225,000 | No Value Available | |
| Previous Owner | $360,000 | Seller Take Back |
Property History
| Date | Event | Price | Change | Sq Ft Price |
|---|---|---|---|---|
| 07/17/2025 07/17/25 | Price Changed | $1,899,000 | -2.6% | $633 / Sq Ft |
| 04/25/2025 04/25/25 | For Sale | $1,950,000 | +77.3% | $650 / Sq Ft |
| 01/08/2025 01/08/25 | Sold | $1,100,000 | 0.0% | $367 / Sq Ft |
| 11/21/2024 11/21/24 | For Sale | $1,100,000 | -- | $367 / Sq Ft |
Tax History Compared to Growth
Tax History
| Year | Tax Paid | Tax Assessment Tax Assessment Total Assessment is a certain percentage of the fair market value that is determined by local assessors to be the total taxable value of land and additions on the property. | Land | Improvement |
|---|---|---|---|---|
| 2023 | $13,689 | $824,236 | $288,562 | $535,674 |
| 2022 | $10,650 | $749,305 | $262,329 | $486,976 |
| 2021 | $8,873 | $609,192 | $213,276 | $395,916 |
| 2020 | $8,100 | $553,810 | $193,887 | $359,923 |
| 2019 | $7,880 | $537,680 | $188,240 | $349,440 |
| 2018 | $7,601 | $517,000 | $181,000 | $336,000 |
| 2017 | $7,467 | $509,000 | $178,000 | $331,000 |
| 2016 | $6,716 | $459,000 | $166,000 | $293,000 |
| 2015 | $6,893 | $468,000 | $164,000 | $304,000 |
| 2014 | $7,053 | $481,000 | $168,000 | $313,000 |
Agents Affiliated with this Home
-
Michelle Cope

Seller's Agent in 2025
Michelle Cope
Keller Williams Realty
(760) 902-0923
16 in this area
31 Total Sales
-
Rob Zwemmer

Seller's Agent in 2025
Rob Zwemmer
Keller Williams Realty
(760) 880-9996
66 in this area
149 Total Sales
Map
Source: California Desert Association of REALTORS®
MLS Number: 219120359
APN: 633-710-004
- 44140 Lakeside Dr
- 44260 Lakeside Dr
- 75258 La Sierra Dr
- 75307 La Cresta Dr
- 44020 Superior Ct
- 75080 Inverness Dr
- 44100 Mojave Ct
- 74965 San Ysidro Cir
- 75294 Saint Andrews Ct
- 44130 Tahoe Cir
- 75080 Muirfield Ct
- 43376 Cook St Unit 161
- 43376 Cook St Unit 72
- 43376 Cook St Unit 55
- 43376 Cook St Unit 91
- 75070 Muirfield Ct
- 75414 Riviera Dr
- 44980 Olympic Ct
- 44325 Michigan Ct
- 44059 Chamonix Ct

