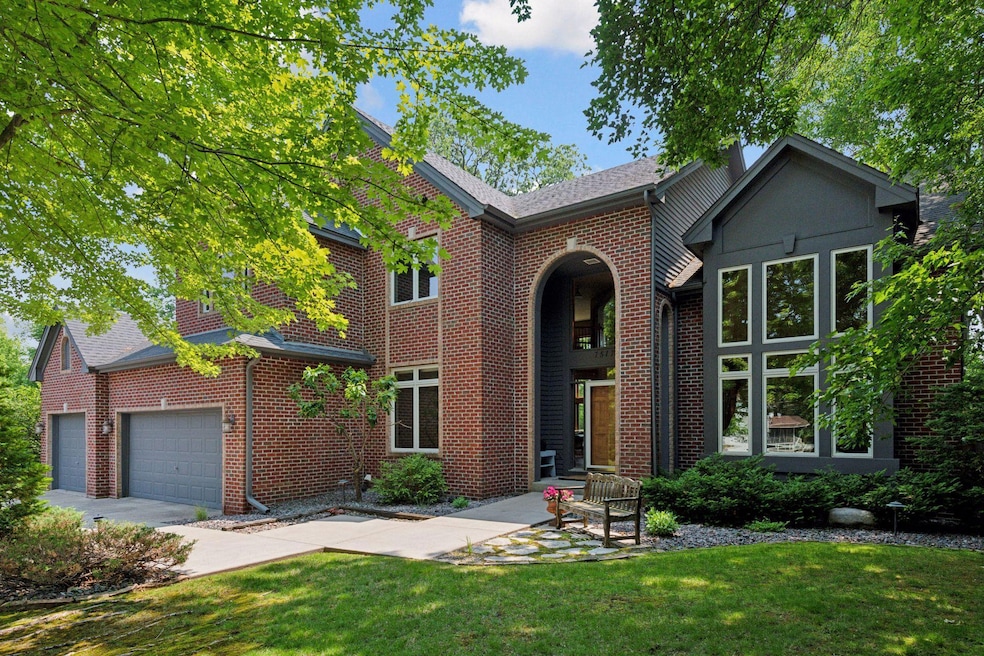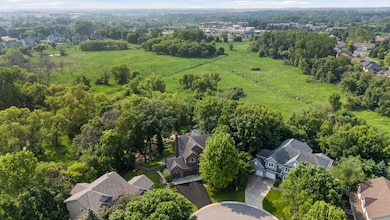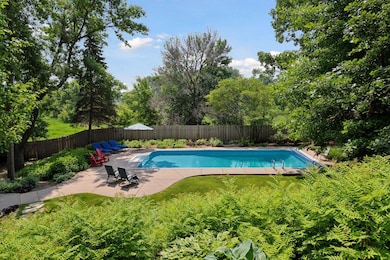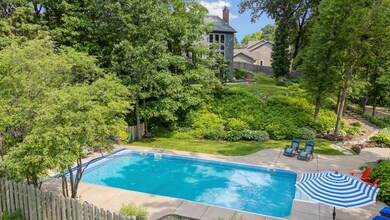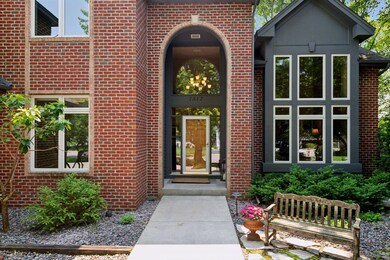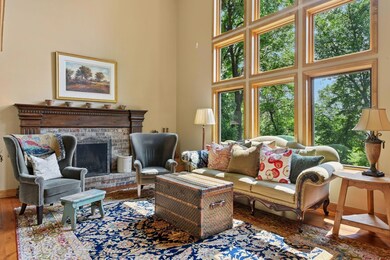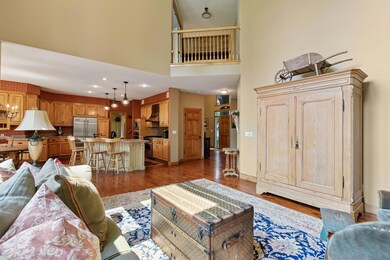
7517 Bent Bow Trail Chanhassen, MN 55317
Estimated payment $7,213/month
Highlights
- Heated In Ground Pool
- 182,516 Sq Ft lot
- Family Room with Fireplace
- Bluff Creek Elementary Rated A-
- Deck
- Game Room
About This Home
Tucked away on a quiet cul-de-sac in demand Longacres, this home invites you to settle into a life surrounded by beauty, nature, and thoughtful design. From the moment you step inside, warm pine hardwood floors lead you through a classic floor plan that feels both timeless and welcoming. Sunlight pours into the vaulted Sitting Room, while a Formal Dining Room sets the stage for memorable gatherings.The Kitchen serves as the centerpiece of daily life with extensive custom cabinetry and professional-grade appliances from Viking and Bosch—well-equipped for everything from daily meals to effortless entertaining. In the two-story Great Room, soaring windows frame the views of the backyard and untouched wetlands, creating a peaceful connection to the outdoors. Tucked behind French doors, the Home Office features built-in cabinetry that adds charm to the space and provides a relaxed setting for working from home.Upstairs, fresh carpet, paint, and enameled millwork bring a crisp, clean finish to every corner. The private Primary Suite is a calming escape, complete with an updated spa-worthy bath. Three additional bedrooms share a full hall Bath, offering everyone their own space.Downstairs, the fully finished lower level is designed for living well—whether it’s movie night in the Family Room, workouts in the Exercise Room, or game nights that last into the evening. A Wet Bar makes entertaining easy while a Guest Bedroom and Bathroom with a steam shower offer comfort and flexibility for overnight visitors.Step outside to a beautifully landscaped retreat featuring custom boulder walls, flagstone paver walkways, and a spacious Deck overlooking the inground diving pool – an ideal setting for soaking up warm summer days. Beyond the pool, over four acres of natural serenity unfold. The home backs directly to protected wetlands that provide a peaceful and private backdrop for this unparalleled setting.Residents of Longacres enjoy access to neighborhood parks and scenic trails that link directly to Lake Minnewashta Regional Park and the broader Chanhassen trail system. Spend a peaceful day exploring the nearby Minnesota Landscape Arboretum, take care of daily errands with ease in Chanhassen, or savor the small-town charm and lakeside setting in the Village of Excelsior – all just minutes from your front door.
Listing Agent
Coldwell Banker Realty Brokerage Phone: 612-282-6895 Listed on: 06/12/2025

Open House Schedule
-
Saturday, June 14, 202511:00 am to 1:00 pm6/14/2025 11:00:00 AM +00:006/14/2025 1:00:00 PM +00:00Just listed and open for the first time! This beautiful home enjoys one of the best lots in the neighborhood with a private pool and over 4 acres of wetlands and nature surrounding the property.Add to Calendar
Home Details
Home Type
- Single Family
Est. Annual Taxes
- $9,740
Year Built
- Built in 1996
Lot Details
- 4.19 Acre Lot
- Lot Dimensions are 55x422x576x295x527
- Cul-De-Sac
- Property is Fully Fenced
- Wood Fence
- Chain Link Fence
- Irregular Lot
HOA Fees
- $59 Monthly HOA Fees
Parking
- 3 Car Attached Garage
- Garage Door Opener
Home Design
- Pitched Roof
Interior Spaces
- 2-Story Property
- Wood Burning Fireplace
- Family Room with Fireplace
- 2 Fireplaces
- Great Room
- Sitting Room
- Dining Room
- Home Office
- Game Room
- Home Gym
Kitchen
- Built-In Oven
- Range
- Microwave
- Dishwasher
- Wine Cooler
- Stainless Steel Appliances
- Disposal
- The kitchen features windows
Bedrooms and Bathrooms
- 5 Bedrooms
Laundry
- Dryer
- Washer
Finished Basement
- Walk-Out Basement
- Sump Pump
- Drain
- Basement Storage
Eco-Friendly Details
- Air Exchanger
Outdoor Features
- Heated In Ground Pool
- Deck
- Patio
Utilities
- Forced Air Heating and Cooling System
- Humidifier
- 200+ Amp Service
Community Details
- Association fees include professional mgmt, shared amenities
- Associa Minnesota Association, Phone Number (763) 225-6400
- Longacres Subdivision
- Property is near a preserve or public land
Listing and Financial Details
- Assessor Parcel Number 254540160
Map
Home Values in the Area
Average Home Value in this Area
Tax History
| Year | Tax Paid | Tax Assessment Tax Assessment Total Assessment is a certain percentage of the fair market value that is determined by local assessors to be the total taxable value of land and additions on the property. | Land | Improvement |
|---|---|---|---|---|
| 2025 | $10,268 | $913,200 | $257,300 | $655,900 |
| 2024 | $10,124 | $869,200 | $241,500 | $627,700 |
| 2023 | $9,958 | $861,700 | $241,500 | $620,200 |
| 2022 | $8,668 | $854,200 | $234,000 | $620,200 |
| 2021 | $8,116 | $677,700 | $154,400 | $523,300 |
| 2020 | $9,186 | $740,500 | $154,400 | $586,100 |
| 2019 | $8,880 | $691,300 | $147,000 | $544,300 |
| 2018 | $8,298 | $691,300 | $147,000 | $544,300 |
| 2017 | $8,040 | $635,200 | $140,000 | $495,200 |
| 2016 | $9,010 | $634,800 | $0 | $0 |
| 2015 | $9,072 | $633,000 | $0 | $0 |
| 2014 | $9,072 | $599,200 | $0 | $0 |
Property History
| Date | Event | Price | Change | Sq Ft Price |
|---|---|---|---|---|
| 06/12/2025 06/12/25 | For Sale | $1,195,000 | -- | $261 / Sq Ft |
Purchase History
| Date | Type | Sale Price | Title Company |
|---|---|---|---|
| Warranty Deed | $400,973 | -- |
Mortgage History
| Date | Status | Loan Amount | Loan Type |
|---|---|---|---|
| Open | $200,000 | Commercial | |
| Closed | $203,000 | New Conventional | |
| Closed | $100,000 | Credit Line Revolving | |
| Closed | $237,000 | New Conventional |
Similar Homes in the area
Source: NorthstarMLS
MLS Number: 6723775
APN: 25.4540160
- 2331 Fawn Hill Ct
- 7707 Vasserman Place
- 7423 Fawn Hill Rd
- 2408 Hunter Dr
- 7216 Gunflint Trail
- 7838 Harvest Ln Unit 53
- 7266 Fawn Hill Rd
- 7656 Prairie Flower Blvd
- 2771 Century Cir
- 7882 Autumn Ridge Ave
- 7861 Autumn Ridge Ave
- 2090 Paisley Path
- 2839 Arboretum Village Trail
- 2961 Highwood Dr
- 7217 Purple Pkwy
- 2029 Poppy Dr
- 2961 Village Ct
- 2971 Village Ct
- 6951 Highover Dr
- 2543 Bridle Creek Trail
