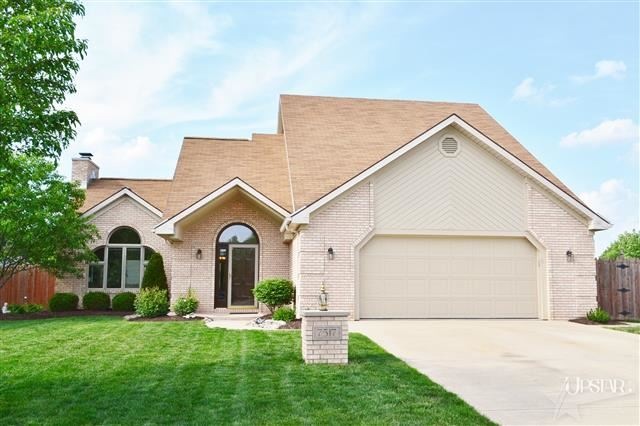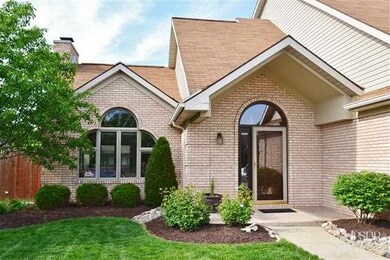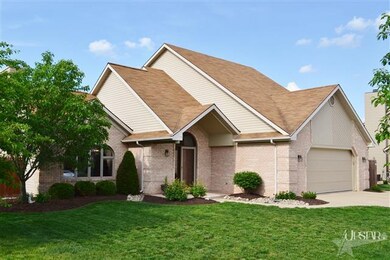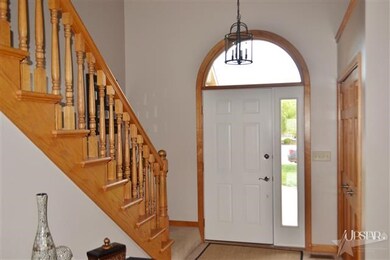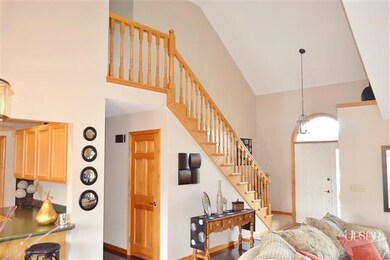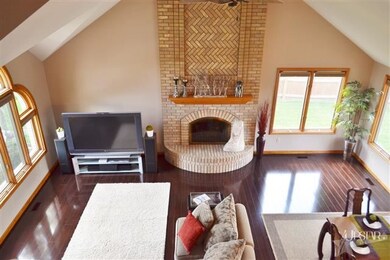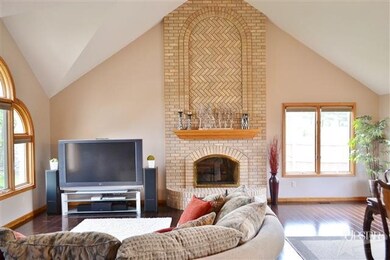
7517 Greymoor Dr Fort Wayne, IN 46815
Kensington Downs NeighborhoodHighlights
- Contemporary Architecture
- Whirlpool Bathtub
- Utility Sink
- Cathedral Ceiling
- Cul-De-Sac
- 2 Car Attached Garage
About This Home
As of May 2016Ultimate Immaculate home. Custom built contemporary very open floor plan. Well maintained home the feels like new. Walk in ceramic tile foyer & you see & feel a one of a kind open Great room that is 2 story cathedral ceiling, windows on 3 sides, one with 1/2 moon top,a full floor to ceiling masonry fireplace, large eating area & the best..premium moca 12mm laminate floor!! An amazing kitchen with ceramic tile, cabinet galore, Large pantry, breakfast bar and hugh amount of counter space. Main floor master bedroom with wonderful master bath. Mbth has jet tub, glass block window, double sinks, ceramic floors and large shower. Upstairs has inviting sitting room with wall of bookshelves, 2 sizeable bedrooms, and a 16x8 den with walk in attic. Mostly brick front, High efficent furnace, extra wide driveway, all exterior walls foam insulated. Culdesac lot with privacy fenced , Full deck with access from GR & MBR,& backs up to common area.All kit appliances stay.6 panel doors. A MUST SEE!!!
Home Details
Home Type
- Single Family
Est. Annual Taxes
- $1,575
Year Built
- Built in 1993
Lot Details
- 9,583 Sq Ft Lot
- Lot Dimensions are 75x132x75x113
- Cul-De-Sac
- Wood Fence
HOA Fees
- $10 Monthly HOA Fees
Home Design
- Contemporary Architecture
- Brick Exterior Construction
- Slab Foundation
- Asphalt Roof
- Vinyl Construction Material
Interior Spaces
- 2,150 Sq Ft Home
- 2-Story Property
- Built-in Bookshelves
- Cathedral Ceiling
- Ceiling Fan
- Screen For Fireplace
- Entrance Foyer
- Living Room with Fireplace
- Gas Dryer Hookup
Kitchen
- Breakfast Bar
- Gas Oven or Range
- Utility Sink
- Disposal
Bedrooms and Bathrooms
- 3 Bedrooms
- Double Vanity
- Whirlpool Bathtub
Attic
- Storage In Attic
- Pull Down Stairs to Attic
Home Security
- Storm Doors
- Fire and Smoke Detector
Parking
- 2 Car Attached Garage
- Garage Door Opener
Location
- Suburban Location
Utilities
- Forced Air Heating and Cooling System
- High-Efficiency Furnace
- Heating System Uses Gas
Listing and Financial Details
- Assessor Parcel Number 02-08-34-427-002.000-072
Ownership History
Purchase Details
Home Financials for this Owner
Home Financials are based on the most recent Mortgage that was taken out on this home.Purchase Details
Home Financials for this Owner
Home Financials are based on the most recent Mortgage that was taken out on this home.Similar Homes in Fort Wayne, IN
Home Values in the Area
Average Home Value in this Area
Purchase History
| Date | Type | Sale Price | Title Company |
|---|---|---|---|
| Warranty Deed | -- | Titan Title Services Llc | |
| Warranty Deed | -- | Metropolitan Title Of In |
Mortgage History
| Date | Status | Loan Amount | Loan Type |
|---|---|---|---|
| Open | $166,820 | New Conventional |
Property History
| Date | Event | Price | Change | Sq Ft Price |
|---|---|---|---|---|
| 05/11/2016 05/11/16 | Sold | $175,600 | -3.0% | $82 / Sq Ft |
| 04/17/2016 04/17/16 | Pending | -- | -- | -- |
| 03/23/2016 03/23/16 | For Sale | $181,000 | +5.2% | $84 / Sq Ft |
| 06/24/2013 06/24/13 | Sold | $172,000 | -3.9% | $80 / Sq Ft |
| 06/04/2013 06/04/13 | Pending | -- | -- | -- |
| 05/30/2013 05/30/13 | For Sale | $178,900 | -- | $83 / Sq Ft |
Tax History Compared to Growth
Tax History
| Year | Tax Paid | Tax Assessment Tax Assessment Total Assessment is a certain percentage of the fair market value that is determined by local assessors to be the total taxable value of land and additions on the property. | Land | Improvement |
|---|---|---|---|---|
| 2024 | $2,955 | $271,300 | $37,900 | $233,400 |
| 2022 | $2,469 | $219,600 | $37,900 | $181,700 |
| 2021 | $2,400 | $214,300 | $28,400 | $185,900 |
| 2020 | $2,200 | $201,000 | $28,400 | $172,600 |
| 2019 | $2,014 | $185,200 | $28,400 | $156,800 |
| 2018 | $1,862 | $170,600 | $28,400 | $142,200 |
| 2017 | $1,807 | $164,400 | $28,400 | $136,000 |
| 2016 | $1,652 | $152,700 | $28,400 | $124,300 |
| 2014 | $1,554 | $150,400 | $28,400 | $122,000 |
| 2013 | $1,551 | $150,500 | $28,400 | $122,100 |
Agents Affiliated with this Home
-
Justin Heflin

Seller's Agent in 2016
Justin Heflin
Mike Thomas Assoc., Inc
(260) 579-6730
205 Total Sales
-
S
Seller Co-Listing Agent in 2016
Steven Broyles
Mike Thomas Assoc., Inc
-
Denise Smothermon

Buyer's Agent in 2016
Denise Smothermon
North Eastern Group Realty
(260) 710-6882
93 Total Sales
-
Greg Adams

Seller's Agent in 2013
Greg Adams
CENTURY 21 Bradley Realty, Inc
(260) 433-0844
156 Total Sales
Map
Source: Indiana Regional MLS
MLS Number: 201305964
APN: 02-08-34-427-002.000-072
- 7609 Preakness Cove
- 7618 Preakness Cove
- 7619 Preakness Cove
- 7735 Greymoor Dr
- 7807 Tipperary Trail
- 7321 Kern Valley Dr
- 6932 White Eagle Dr
- 8319 Asher Dr
- 2520 Repton Dr
- 2704 Busche Dr
- 2005 Forest Valley Dr
- 2626 Repton Dr
- 3010 Sandarac Ln
- 8267 Caverango Blvd
- 8321 Sterling Way Ct
- 7304 Antebellum Blvd
- 2513 Darwood Grove
- 7109 Antebellum Dr
- 3222 Wakashan Place
- 8323 Grand Forest Dr
