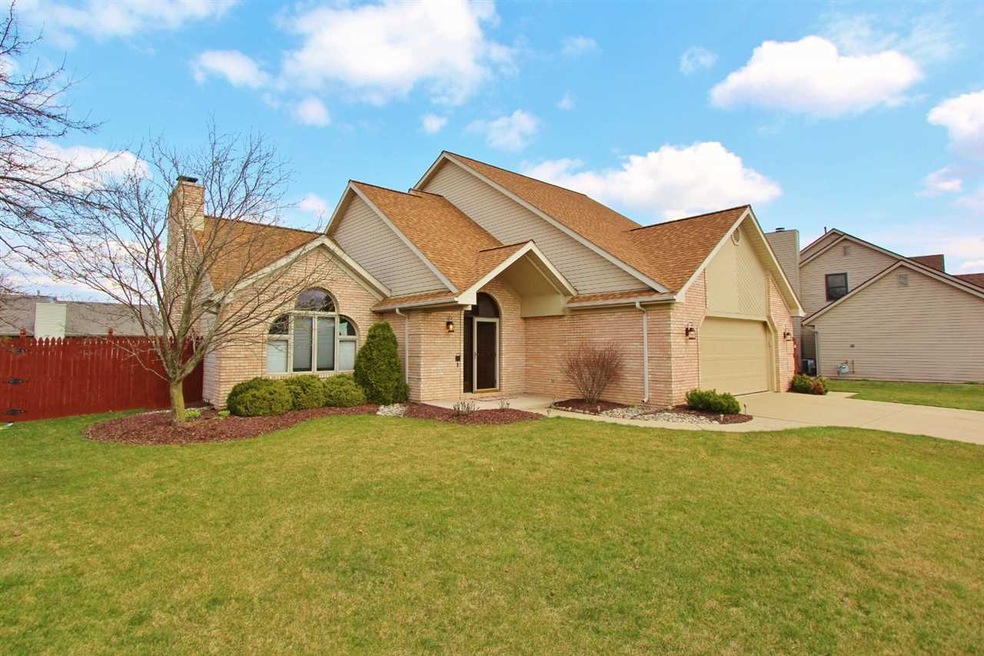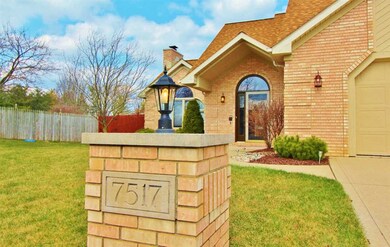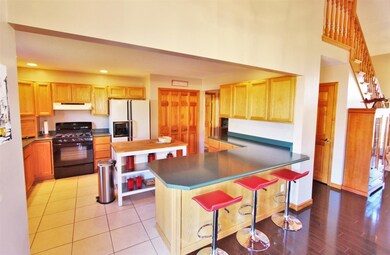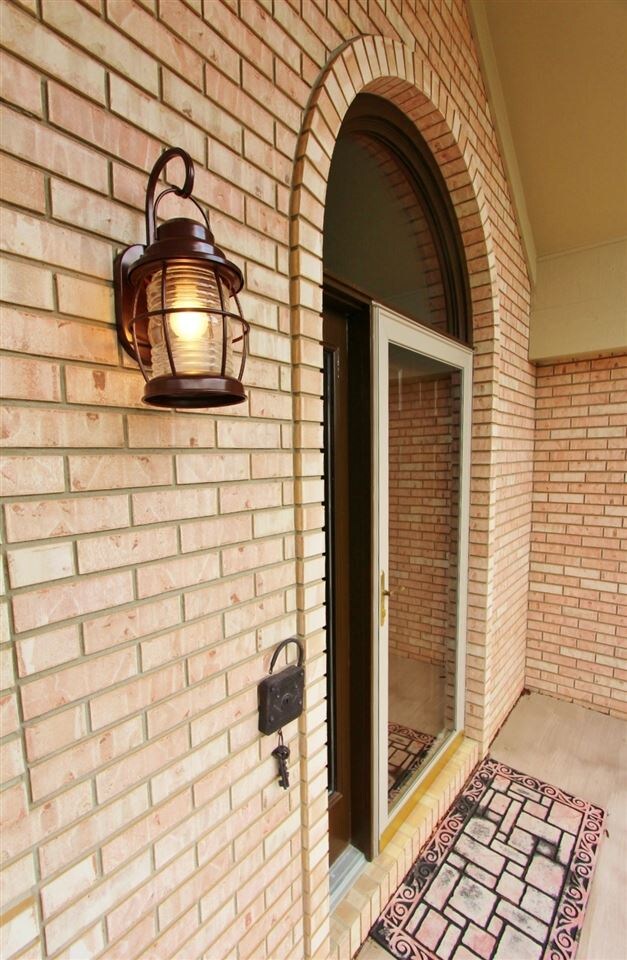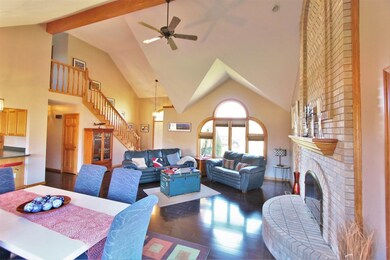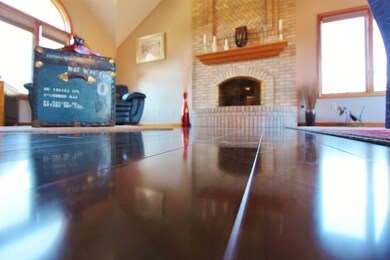
7517 Greymoor Dr Fort Wayne, IN 46815
Kensington Downs NeighborhoodHighlights
- Covered patio or porch
- Garden Bath
- Ceiling Fan
- 2 Car Attached Garage
- Forced Air Heating and Cooling System
- Privacy Fence
About This Home
As of May 2016Absolutely amazing open concept home with main level master. This home is perfect for entertaining! You will immediately notice the abundance of windows and the soaring ceilings as you step in the front door. The great room is open to the large kitchen and has easy access to the fenced back yard and large deck. This home as been meticulously maintained and updated with a brand new 30 year tear off roof. The master is large and has access to the deck. The master bath has a window for natural light, double sinks, a jetted tub, and separate shower. There are 2 large bedrooms on the second level as, a loft with built in shelving, and a finished bonus room that can be used as a home office. Access to the attic from the second floor makes storage simple and effortless. The exterior brick on this home is detailed with french corners and the floor to ceiling brick fireplace is beautiful. This is a one of a kind home hidden in a cul-de-sac that you will want to see!
Co-Listed By
Steven Broyles
Mike Thomas Assoc., Inc
Home Details
Home Type
- Single Family
Est. Annual Taxes
- $1,554
Year Built
- Built in 1993
Lot Details
- 9,583 Sq Ft Lot
- Lot Dimensions are 75x132
- Privacy Fence
- Wood Fence
- Level Lot
HOA Fees
- $10 Monthly HOA Fees
Parking
- 2 Car Attached Garage
Home Design
- Brick Exterior Construction
- Slab Foundation
- Vinyl Construction Material
Interior Spaces
- 2,150 Sq Ft Home
- 2-Story Property
- Ceiling Fan
- Living Room with Fireplace
- Disposal
Bedrooms and Bathrooms
- 3 Bedrooms
- Garden Bath
Outdoor Features
- Covered patio or porch
Utilities
- Forced Air Heating and Cooling System
- Heating System Uses Gas
Listing and Financial Details
- Assessor Parcel Number 02-08-34-427-002.000-072
Ownership History
Purchase Details
Home Financials for this Owner
Home Financials are based on the most recent Mortgage that was taken out on this home.Purchase Details
Home Financials for this Owner
Home Financials are based on the most recent Mortgage that was taken out on this home.Similar Homes in Fort Wayne, IN
Home Values in the Area
Average Home Value in this Area
Purchase History
| Date | Type | Sale Price | Title Company |
|---|---|---|---|
| Warranty Deed | -- | Titan Title Services Llc | |
| Warranty Deed | -- | Metropolitan Title Of In |
Mortgage History
| Date | Status | Loan Amount | Loan Type |
|---|---|---|---|
| Open | $166,820 | New Conventional |
Property History
| Date | Event | Price | Change | Sq Ft Price |
|---|---|---|---|---|
| 05/11/2016 05/11/16 | Sold | $175,600 | -3.0% | $82 / Sq Ft |
| 04/17/2016 04/17/16 | Pending | -- | -- | -- |
| 03/23/2016 03/23/16 | For Sale | $181,000 | +5.2% | $84 / Sq Ft |
| 06/24/2013 06/24/13 | Sold | $172,000 | -3.9% | $80 / Sq Ft |
| 06/04/2013 06/04/13 | Pending | -- | -- | -- |
| 05/30/2013 05/30/13 | For Sale | $178,900 | -- | $83 / Sq Ft |
Tax History Compared to Growth
Tax History
| Year | Tax Paid | Tax Assessment Tax Assessment Total Assessment is a certain percentage of the fair market value that is determined by local assessors to be the total taxable value of land and additions on the property. | Land | Improvement |
|---|---|---|---|---|
| 2024 | $2,955 | $271,300 | $37,900 | $233,400 |
| 2022 | $2,469 | $219,600 | $37,900 | $181,700 |
| 2021 | $2,400 | $214,300 | $28,400 | $185,900 |
| 2020 | $2,200 | $201,000 | $28,400 | $172,600 |
| 2019 | $2,014 | $185,200 | $28,400 | $156,800 |
| 2018 | $1,862 | $170,600 | $28,400 | $142,200 |
| 2017 | $1,807 | $164,400 | $28,400 | $136,000 |
| 2016 | $1,652 | $152,700 | $28,400 | $124,300 |
| 2014 | $1,554 | $150,400 | $28,400 | $122,000 |
| 2013 | $1,551 | $150,500 | $28,400 | $122,100 |
Agents Affiliated with this Home
-
Justin Heflin

Seller's Agent in 2016
Justin Heflin
Mike Thomas Assoc., Inc
(260) 579-6730
205 Total Sales
-
S
Seller Co-Listing Agent in 2016
Steven Broyles
Mike Thomas Assoc., Inc
-
Denise Smothermon

Buyer's Agent in 2016
Denise Smothermon
North Eastern Group Realty
(260) 710-6882
93 Total Sales
-
Greg Adams

Seller's Agent in 2013
Greg Adams
CENTURY 21 Bradley Realty, Inc
(260) 433-0844
156 Total Sales
Map
Source: Indiana Regional MLS
MLS Number: 201611954
APN: 02-08-34-427-002.000-072
- 7609 Preakness Cove
- 7618 Preakness Cove
- 7619 Preakness Cove
- 7735 Greymoor Dr
- 7807 Tipperary Trail
- 7321 Kern Valley Dr
- 6932 White Eagle Dr
- 8319 Asher Dr
- 2520 Repton Dr
- 2704 Busche Dr
- 2005 Forest Valley Dr
- 2626 Repton Dr
- 3010 Sandarac Ln
- 8267 Caverango Blvd
- 8321 Sterling Way Ct
- 7304 Antebellum Blvd
- 2513 Darwood Grove
- 7109 Antebellum Dr
- 3222 Wakashan Place
- 8323 Grand Forest Dr
