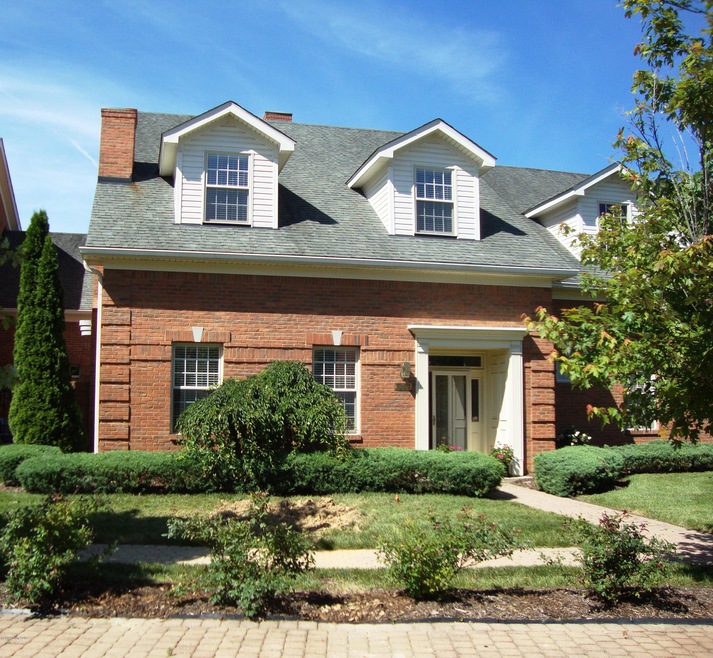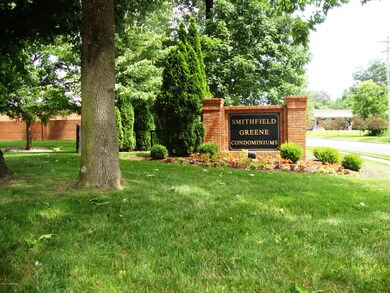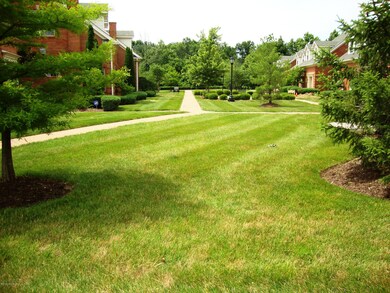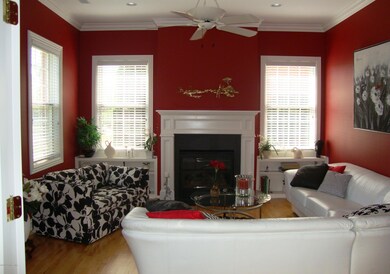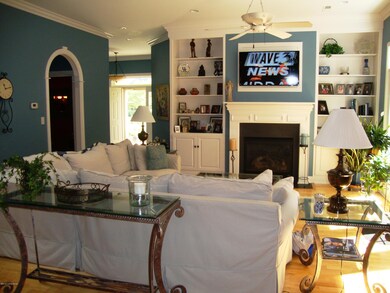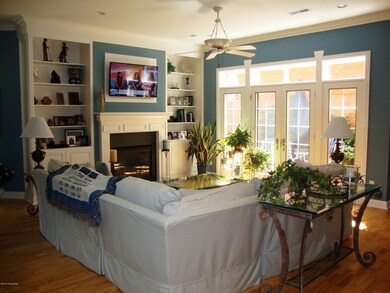
7517 Smithfield Greene Ln Unit 19 Prospect, KY 40059
Estimated Value: $562,203 - $613,000
Highlights
- 2 Fireplaces
- Patio
- 2 Car Garage
- Norton Elementary School Rated A-
- Forced Air Heating and Cooling System
About This Home
As of August 2019This pristine home features a very open floor plan with lots of natural light through Pella windows with glass transoms and doors opening to the private brick walled courtyard, 10 ft. ceilings, extensive crown moldings and arched openings, hardwood flooring and two fireplaces. The entry foyer opens to the Living Room with lots of windows, bookcases surrounding the fireplace, and hardwood flooring. The Great Room is very spacious and brightly lit with glass doors and features a fireplace, hardwood flooring, and open views from the wonderful kitchen. The large kitchen area has lots of Amish built solid wood cabinetry and Corian solid surface countertops with a raised bar for stools. The arched niche is perfect for your computer and planning desk. This entire area is very brightly lit from the skylight over the 2-story staircase to the second floor. This open area is adjacent to the formal dining room with glass doors opening to the courtyard. There's an arched opening to the spacious first floor Owner's Suite, featuring a bay window, a walk-in closet plus another closet, hardwood flooring, and a spacious bath with custom cabinetry, double bowl vanity, large shower and private commode area. A 2-story open staircase with columns and open railing lead to two large bedrooms each with walk-in closets and access to a full bath. There is a huge unfinished storage area off the hall. Enjoy the 2-car garage with lots of built-in cabinetry, and auto garage openers located off the private access court. The common areas feature paved gathering areas and beautiful landscaping. This premium property is covered by a 2-10 Homebuyer's Warranty and the refrigerator, washer and dryer remain.
Last Agent to Sell the Property
Joy Eberenz
Joy Eberenz REALTOR Assoc. LLC License #186092 Listed on: 06/15/2019
Co-Listed By
Diane Hickman
Joy Eberenz REALTOR Assoc. LLC License #188448
Last Buyer's Agent
Keith Nutter
RE/MAX Properties East
Townhouse Details
Home Type
- Townhome
Est. Annual Taxes
- $4,862
Year Built
- Built in 2006
Lot Details
- 3,572
Parking
- 2 Car Garage
- Side or Rear Entrance to Parking
Home Design
- Slab Foundation
- Shingle Roof
Interior Spaces
- 3,573 Sq Ft Home
- 2-Story Property
- 2 Fireplaces
Bedrooms and Bathrooms
- 3 Bedrooms
Utilities
- Forced Air Heating and Cooling System
- Heating System Uses Natural Gas
Additional Features
- Patio
- Brick Fence
Community Details
- Property has a Home Owners Association
- Smithfield Greene Subdivision
Listing and Financial Details
- Legal Lot and Block 0003 / 3671
- Assessor Parcel Number 367100030019
- Seller Concessions Not Offered
Ownership History
Purchase Details
Home Financials for this Owner
Home Financials are based on the most recent Mortgage that was taken out on this home.Purchase Details
Similar Homes in Prospect, KY
Home Values in the Area
Average Home Value in this Area
Purchase History
| Date | Buyer | Sale Price | Title Company |
|---|---|---|---|
| Thomas E Schoenbaecheler Revocable Trust | $420,000 | None Available | |
| Mccord Jo Ann | $385,000 | None Available |
Mortgage History
| Date | Status | Borrower | Loan Amount |
|---|---|---|---|
| Open | Schoenbachler Thomas E | $100,000 | |
| Open | Mccord Joann M | $305,000 |
Property History
| Date | Event | Price | Change | Sq Ft Price |
|---|---|---|---|---|
| 08/06/2019 08/06/19 | Sold | $420,000 | -2.3% | $118 / Sq Ft |
| 06/28/2019 06/28/19 | Pending | -- | -- | -- |
| 06/14/2019 06/14/19 | For Sale | $429,900 | -- | $120 / Sq Ft |
Tax History Compared to Growth
Tax History
| Year | Tax Paid | Tax Assessment Tax Assessment Total Assessment is a certain percentage of the fair market value that is determined by local assessors to be the total taxable value of land and additions on the property. | Land | Improvement |
|---|---|---|---|---|
| 2024 | $4,862 | $427,200 | $0 | $427,200 |
| 2023 | $4,947 | $427,200 | $0 | $427,200 |
| 2022 | $4,964 | $420,000 | $0 | $420,000 |
| 2021 | $5,271 | $420,000 | $0 | $420,000 |
| 2020 | $4,838 | $420,000 | $0 | $420,000 |
| 2019 | $3,469 | $346,580 | $0 | $346,580 |
| 2018 | $3,431 | $346,580 | $0 | $346,580 |
| 2017 | $3,243 | $346,580 | $0 | $346,580 |
| 2013 | $3,850 | $385,000 | $0 | $385,000 |
Agents Affiliated with this Home
-

Seller's Agent in 2019
Joy Eberenz
Joy Eberenz REALTOR Assoc. LLC
-
D
Seller Co-Listing Agent in 2019
Diane Hickman
Joy Eberenz REALTOR Assoc. LLC
-
K
Buyer's Agent in 2019
Keith Nutter
RE/MAX
Map
Source: Metro Search (Greater Louisville Association of REALTORS®)
MLS Number: 1535019
APN: 367100030019
- 6702 Shirley Ave
- 7806 Turtle Run Ct Unit E4
- 7704 Turtle Run Ct Unit C3
- 8715 Us Highway 42
- 7015 River Rd Unit A-1
- 7110 Fox Harbor Rd
- 7004 River Rd
- 5706 Timber Ridge Dr
- 6600 Gunpowder Ln
- 5619 Harrods Cove
- 6101 Fox Cove Ct
- 6714 Rest Way
- 7018 Shallow Lake Rd
- 5601 Timber Ridge Dr
- 7219 Fox Harbor Rd
- 7104 Windham Pkwy
- 9707 U S 42
- 6515 Mount Batten Ct
- 7006 Breakwater Place
- 7612 Endecott Place
- 7517 Smithfield Greene Ln Unit 19
- 7515 Smithfield Greene Ln Unit 18
- 7519 Smithfield Greene Ln
- 7513 Smithfield Greene Ln
- 7511 Smithfield Greene Ln Unit 16
- 7521 Smithfield Greene Ln Unit 21
- 7607 Smithfield Greene Ln
- 7605 Smithfield Greene Ln
- 7605 Smithfield Greene Ln Unit 25
- 7603 Smithfield Greene Ln Unit 24
- 7509 Smithfield Greene Ln
- 7401 River Rd
- 7609 Smithfield Greene Ln Unit 27
- 7601 Smithfield Greene Ln Unit 23
- 7507 Smithfield Greene Ln Unit 14
- 7505 Smithfield Greene Ln
- 7503 Smithfield Greene Ln Unit 12
- 7611 Smithfield Greene Ln Unit 28
- 7501 Smithfield Greene Ln Unit 11
- 7613 Smithfield Greene Ln
