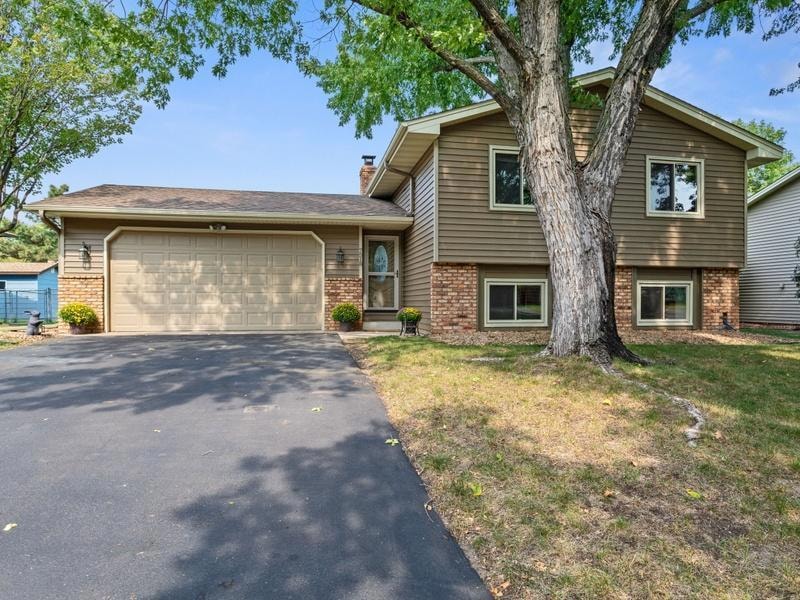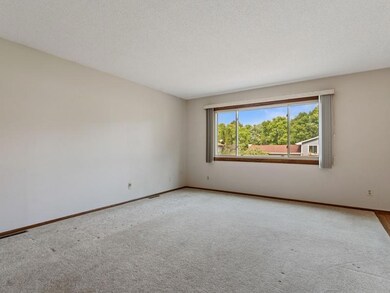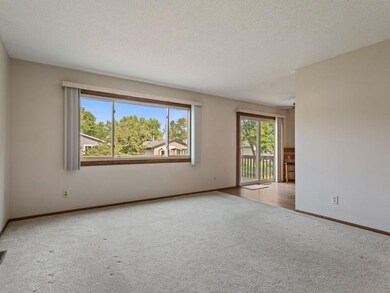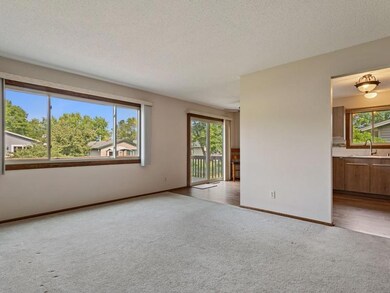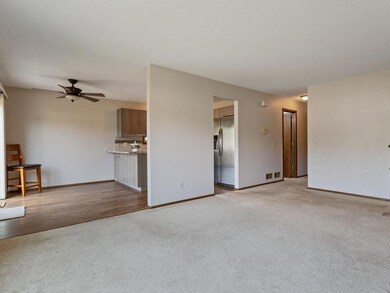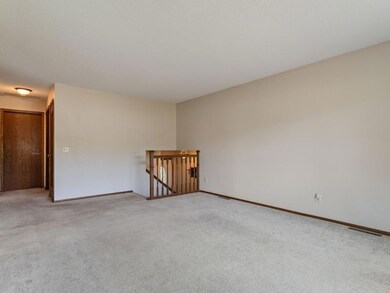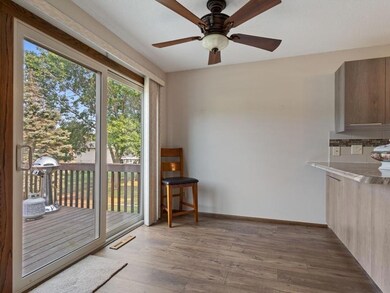
7518 Humboldt Cir N Brooklyn Park, MN 55444
Palmer Lake NeighborhoodEstimated Value: $339,000 - $399,000
Highlights
- Deck
- Main Floor Primary Bedroom
- The kitchen features windows
- Champlin Park High School Rated A-
- No HOA
- 5-minute walk to Meadowwood Park
About This Home
As of December 2022AWESOME 3+ BEDROOM, 2 BATHROOM SPLIT ENTRY IN GREAT NEIGHBORHOOD. NEW MODERN KTICHEN WITH NEW CABINETS AND CERAMIC TILE BACKSPLASH, NEW S/S APPLIANCES WITH GAS STOVE, SIDE BY SIDE REFRIDGERATOR, DISHWASHER, AND FAN HOOD. KITCHEN/DINING ROOM HAS NEW FLOORING. NEWER VINYL WINDOWS, NEWER VIYNL SIDING WITH ALUMINUM TRIM, NEWER ROOF WITH NEWER LEAFGUARD GUTTERS, NEWER FRONT DOOR WITH STAINED GLASS WINDOW AND FULL GLASS STORMED DOOR. FENCED YARD WITH NICE FIREPIT, LARGE VINYL STORAGE SHED. OVERSIZED GARAGE WITH OPENER AND WORK BENCH AND SERVICE DOOR TO BACK YARD. ASPHALT DRIVEWAY, BASKETBALL HOOP. UPDATED WOOD RAILING ON STAIRWAY. FRONT ENTRY WITH CERAMIC TILE FLOORS AND LARGE CLOSET. NEWER MAIN FLOOR BATHROOM. NEWER CARPET IN LARGE FAMILY ROOM WITH FULL WALL BRICK FIREPLACE. CEILING FANS IN ALL THE BEDROOMS WITH GOOD SIZED CLOSETS. UTILITY ROOM WITH UDPATED WASHER/DRYER, WATER SOFTENER.
Tradewind Properties Listed on: 09/16/2022
Home Details
Home Type
- Single Family
Est. Annual Taxes
- $2,728
Year Built
- Built in 1980
Lot Details
- 9,148 Sq Ft Lot
- Lot Dimensions are 120x75
- Chain Link Fence
Parking
- 2 Car Attached Garage
- Parking Storage or Cabinetry
- Garage Door Opener
Home Design
- Bi-Level Home
Interior Spaces
- Wood Burning Fireplace
- Family Room with Fireplace
- Living Room
Kitchen
- Range
- Microwave
- Dishwasher
- Disposal
- The kitchen features windows
Bedrooms and Bathrooms
- 3 Bedrooms
- Primary Bedroom on Main
Laundry
- Dryer
- Washer
Finished Basement
- Basement Fills Entire Space Under The House
- Basement Storage
- Natural lighting in basement
Outdoor Features
- Deck
Utilities
- Forced Air Heating and Cooling System
- 100 Amp Service
Community Details
- No Home Owners Association
- Brookdale Estates Subdivision
Listing and Financial Details
- Assessor Parcel Number 2611921110099
Ownership History
Purchase Details
Home Financials for this Owner
Home Financials are based on the most recent Mortgage that was taken out on this home.Similar Homes in the area
Home Values in the Area
Average Home Value in this Area
Purchase History
| Date | Buyer | Sale Price | Title Company |
|---|---|---|---|
| Freeman Stephen Andrew | $315,000 | -- |
Mortgage History
| Date | Status | Borrower | Loan Amount |
|---|---|---|---|
| Previous Owner | Freeman Stephen Andrew | $309,294 | |
| Previous Owner | Cretilli Dan Steven | $45,000 | |
| Closed | Freeman Stephen Andrew | $17,000 |
Property History
| Date | Event | Price | Change | Sq Ft Price |
|---|---|---|---|---|
| 12/08/2022 12/08/22 | Sold | $315,000 | -1.5% | $172 / Sq Ft |
| 10/20/2022 10/20/22 | Pending | -- | -- | -- |
| 10/13/2022 10/13/22 | Price Changed | $319,900 | -5.9% | $174 / Sq Ft |
| 09/16/2022 09/16/22 | For Sale | $339,900 | -- | $185 / Sq Ft |
Tax History Compared to Growth
Tax History
| Year | Tax Paid | Tax Assessment Tax Assessment Total Assessment is a certain percentage of the fair market value that is determined by local assessors to be the total taxable value of land and additions on the property. | Land | Improvement |
|---|---|---|---|---|
| 2023 | $3,914 | $321,800 | $120,000 | $201,800 |
| 2022 | $2,728 | $300,800 | $120,000 | $180,800 |
| 2021 | $2,461 | $240,500 | $58,000 | $182,500 |
| 2020 | $2,537 | $224,100 | $58,000 | $166,100 |
| 2019 | $2,495 | $220,700 | $58,000 | $162,700 |
| 2018 | $2,301 | $212,400 | $49,400 | $163,000 |
| 2017 | $1,908 | $171,800 | $49,400 | $122,400 |
| 2016 | $1,860 | $164,900 | $49,400 | $115,500 |
| 2015 | $1,825 | $160,900 | $39,800 | $121,100 |
| 2014 | -- | $141,300 | $39,800 | $101,500 |
Agents Affiliated with this Home
-
Twana Chrisp

Buyer's Agent in 2022
Twana Chrisp
Tradewind Properties
(612) 636-6001
1 in this area
17 Total Sales
Map
Source: NorthstarMLS
MLS Number: 6261427
APN: 26-119-21-11-0099
- 7600 James Ave N
- 7416 Girard Ave N
- 7340 Fremont Ct N
- 7527 Newton Ave N
- 7225 Girard Ave N
- 1700 Laramie Trail
- 7301 Aldrich Ave N
- 8024 Irving Ave N
- 2411 78th Ct N
- 1716 Pearson Pkwy
- 2622 Brookdale Ln
- 7733 Fairfield Rd
- 433 75th Ave N
- 7001 Humboldt Ave N
- 2687 Brookdale Ln
- 2635 Brookdale Ln Unit 2635
- 2649 Brookdale Ln
- 924 81st Ave N
- 2517 80th Ave N
- 608 81st Ave N
- 7518 Humboldt Cir N
- 7512 Humboldt Cir N
- 7524 Humboldt Cir N
- 7536 Humboldt Cir N
- 7542 Humboldt Cir N
- 7530 Humboldt Cir N
- 7506 Humboldt Cir N
- 7511 Humboldt Cir N
- 7509 Humboldt Cir N
- 7548 Humboldt Cir N
- 7515 Humboldt Cir N
- 7507 Humboldt Cir N
- 7504 Humboldt Cir N
- 7531 Humboldt Cir N
- 7554 Humboldt Cir N
- 7527 Humboldt Cir N
- 7505 Humboldt Cir N
- 7535 Humboldt Cir N
- 7519 Humboldt Cir N
- 7500 Humboldt Cir N
