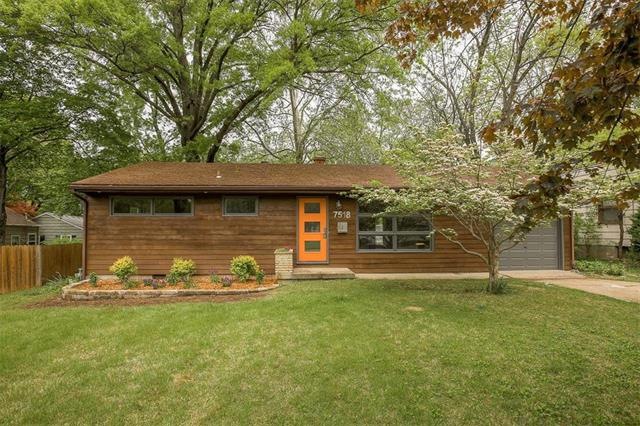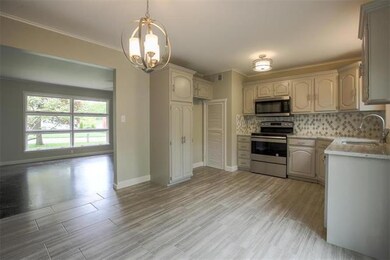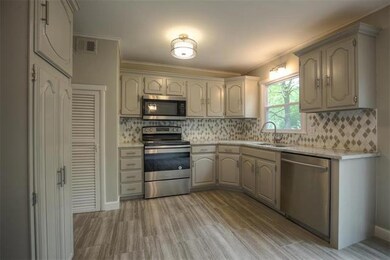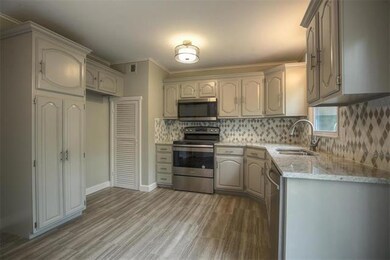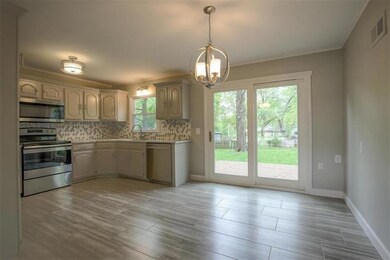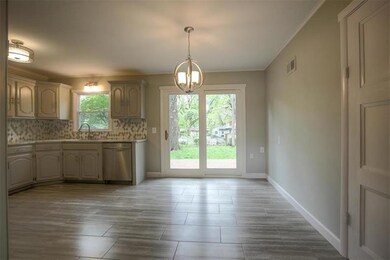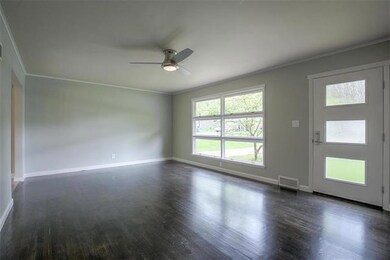
7518 W 72nd Terrace Overland Park, KS 66204
Milburn NeighborhoodHighlights
- Deck
- Vaulted Ceiling
- Granite Countertops
- Contemporary Architecture
- Wood Flooring
- Skylights
About This Home
As of May 2024Trendy Mid Century Modern home has been completely updated. New exterior stain/paint/front door/accessories. New deck overlooking expansive fncd yrd. Original hardwoods have been refurbished thru out. Eat in kitchen w/designer tile, backsplash & exotic granite make brand new SS app's pop. Painted cabinets. B/I pantry. Plank tile flrng. Brand new laundry/utility rm w/access to backyard. Sparkling subway tile bath with rainshower/tub. Old charm maintained & can be seen in such things as copper hardware on windows & triple paneled doors. Perfectly located between Milburn CC, elem school & community center/pool. Easy access to hwys & old O.P. Property has been completely renovated by an investor who did not live in it & is selling it AS IS. Inspections welcome.
Last Agent to Sell the Property
ReeceNichols -The Village License #SP00236682 Listed on: 05/02/2017
Home Details
Home Type
- Single Family
Est. Annual Taxes
- $1,235
Year Built
- Built in 1954
Lot Details
- Aluminum or Metal Fence
- Paved or Partially Paved Lot
- Level Lot
- Many Trees
HOA Fees
- $17 Monthly HOA Fees
Parking
- 1 Car Attached Garage
Home Design
- Contemporary Architecture
- Ranch Style House
- Composition Roof
- Cedar
Interior Spaces
- 1,040 Sq Ft Home
- Wet Bar: Hardwood, Marble, Shower Over Tub, Ceramic Tiles, Granite Counters, Pantry, Ceiling Fan(s)
- Built-In Features: Hardwood, Marble, Shower Over Tub, Ceramic Tiles, Granite Counters, Pantry, Ceiling Fan(s)
- Vaulted Ceiling
- Ceiling Fan: Hardwood, Marble, Shower Over Tub, Ceramic Tiles, Granite Counters, Pantry, Ceiling Fan(s)
- Skylights
- Fireplace
- Shades
- Plantation Shutters
- Drapes & Rods
- Combination Kitchen and Dining Room
- Crawl Space
- Attic Fan
- Laundry on main level
Kitchen
- Eat-In Kitchen
- Electric Oven or Range
- Dishwasher
- Granite Countertops
- Laminate Countertops
- Disposal
Flooring
- Wood
- Wall to Wall Carpet
- Linoleum
- Laminate
- Stone
- Ceramic Tile
- Luxury Vinyl Plank Tile
- Luxury Vinyl Tile
Bedrooms and Bathrooms
- 3 Bedrooms
- Cedar Closet: Hardwood, Marble, Shower Over Tub, Ceramic Tiles, Granite Counters, Pantry, Ceiling Fan(s)
- Walk-In Closet: Hardwood, Marble, Shower Over Tub, Ceramic Tiles, Granite Counters, Pantry, Ceiling Fan(s)
- 1 Full Bathroom
- Double Vanity
- <<tubWithShowerToken>>
Home Security
- Smart Thermostat
- Storm Windows
- Storm Doors
Outdoor Features
- Deck
- Enclosed patio or porch
Schools
- Sm North High School
Utilities
- Central Heating and Cooling System
Community Details
- Association fees include trash pick up
- Milburn Fields Subdivision
Listing and Financial Details
- Exclusions: AS IS
- Assessor Parcel Number NP46800002 0030
Ownership History
Purchase Details
Home Financials for this Owner
Home Financials are based on the most recent Mortgage that was taken out on this home.Purchase Details
Home Financials for this Owner
Home Financials are based on the most recent Mortgage that was taken out on this home.Purchase Details
Home Financials for this Owner
Home Financials are based on the most recent Mortgage that was taken out on this home.Purchase Details
Home Financials for this Owner
Home Financials are based on the most recent Mortgage that was taken out on this home.Purchase Details
Home Financials for this Owner
Home Financials are based on the most recent Mortgage that was taken out on this home.Purchase Details
Similar Homes in the area
Home Values in the Area
Average Home Value in this Area
Purchase History
| Date | Type | Sale Price | Title Company |
|---|---|---|---|
| Warranty Deed | -- | Assured Quality Title | |
| Warranty Deed | -- | Platinum Title | |
| Warranty Deed | -- | -- | |
| Warranty Deed | -- | None Available | |
| Warranty Deed | -- | Kansas City Title | |
| Quit Claim Deed | -- | None Available |
Mortgage History
| Date | Status | Loan Amount | Loan Type |
|---|---|---|---|
| Open | $155,000 | New Conventional | |
| Previous Owner | $237,500 | New Conventional | |
| Previous Owner | $175,000 | New Conventional | |
| Previous Owner | $179,450 | New Conventional |
Property History
| Date | Event | Price | Change | Sq Ft Price |
|---|---|---|---|---|
| 05/08/2024 05/08/24 | Sold | -- | -- | -- |
| 04/12/2024 04/12/24 | Pending | -- | -- | -- |
| 04/11/2024 04/11/24 | For Sale | $290,000 | +16.0% | $279 / Sq Ft |
| 08/30/2022 08/30/22 | Sold | -- | -- | -- |
| 08/30/2022 08/30/22 | Pending | -- | -- | -- |
| 08/30/2022 08/30/22 | For Sale | $250,000 | +38.9% | $240 / Sq Ft |
| 06/09/2017 06/09/17 | Sold | -- | -- | -- |
| 05/03/2017 05/03/17 | Pending | -- | -- | -- |
| 05/01/2017 05/01/17 | For Sale | $180,000 | +38.5% | $173 / Sq Ft |
| 11/30/2016 11/30/16 | Sold | -- | -- | -- |
| 11/16/2016 11/16/16 | Pending | -- | -- | -- |
| 11/11/2016 11/11/16 | For Sale | $130,000 | -- | $125 / Sq Ft |
Tax History Compared to Growth
Tax History
| Year | Tax Paid | Tax Assessment Tax Assessment Total Assessment is a certain percentage of the fair market value that is determined by local assessors to be the total taxable value of land and additions on the property. | Land | Improvement |
|---|---|---|---|---|
| 2024 | $2,911 | $30,544 | $6,423 | $24,121 |
| 2023 | $2,798 | $28,750 | $5,845 | $22,905 |
| 2022 | $2,615 | $27,071 | $5,318 | $21,753 |
| 2021 | $2,498 | $24,484 | $4,835 | $19,649 |
| 2020 | $2,297 | $22,551 | $4,402 | $18,149 |
| 2019 | $2,205 | $21,678 | $3,326 | $18,352 |
| 2018 | $2,172 | $21,264 | $3,326 | $17,938 |
| 2017 | $1,337 | $12,937 | $3,031 | $9,906 |
| 2016 | $1,351 | $12,857 | $3,031 | $9,826 |
| 2015 | $1,259 | $12,259 | $3,031 | $9,228 |
| 2013 | -- | $11,822 | $3,031 | $8,791 |
Agents Affiliated with this Home
-
Blake Nelson Team
B
Seller's Agent in 2024
Blake Nelson Team
KW KANSAS CITY METRO
(913) 744-4809
3 in this area
419 Total Sales
-
Kristin Johnson
K
Seller Co-Listing Agent in 2024
Kristin Johnson
RE/MAX State Line
(913) 649-3100
2 in this area
43 Total Sales
-
Blake Nelson

Seller Co-Listing Agent in 2022
Blake Nelson
KW KANSAS CITY METRO
(913) 406-1406
3 in this area
314 Total Sales
-
Shannon O'Hara

Seller's Agent in 2017
Shannon O'Hara
ReeceNichols -The Village
(913) 262-7755
27 Total Sales
-
Jeff Jensen
J
Buyer's Agent in 2017
Jeff Jensen
ReeceNichols -The Village
(913) 593-3864
74 Total Sales
-
R
Seller's Agent in 2016
Rob Ingraham
ReeceNichols -The Village
Map
Source: Heartland MLS
MLS Number: 2043902
APN: NP46800002-0030
- 7300 Marty St
- 7236 Floyd St
- 7111 W 72nd Terrace
- 7336 W 74th Terrace
- 7139 Hardy St
- 6925 Santa fe Dr
- 7211 Goodman St
- 7516 Foster St
- 7524 Robinson St
- 7602 Marty St
- 7134 Riggs St
- 7609 Hardy St
- 6836 Glenwood St
- 7301 Antioch Rd
- 7028 Walmer St
- 6810 Glenwood St
- 6442 W 74th St
- 6710 Broadmoor St
- 7035 Antioch Rd
- 7609 Hadley St
