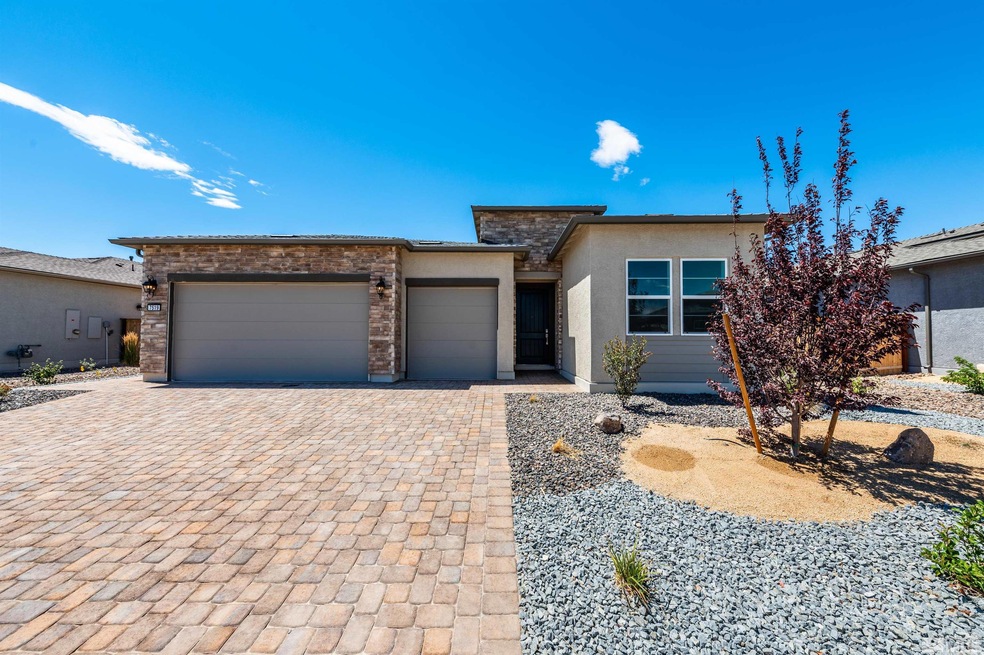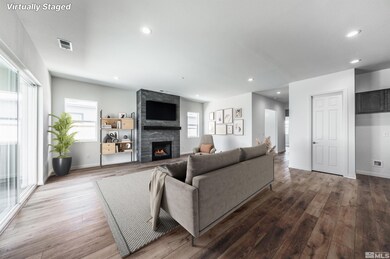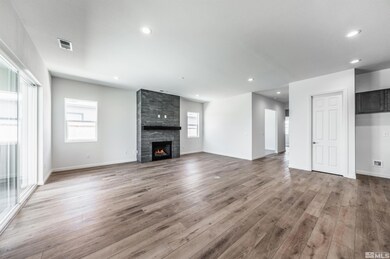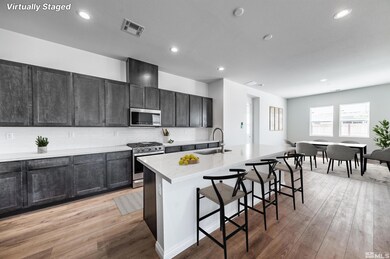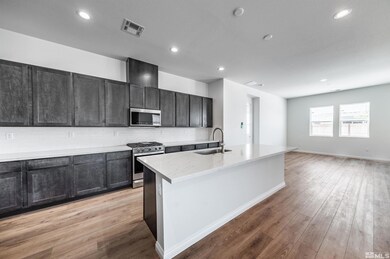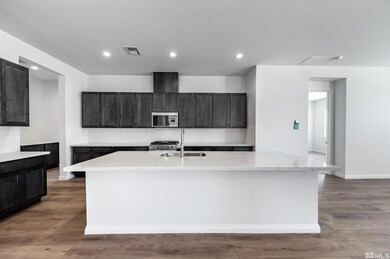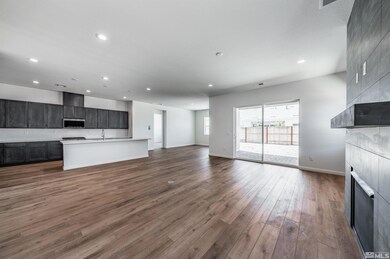
7519 Evans Bridge St Unit Homesite 34 Sparks, NV 89441
Stonebrook NeighborhoodAbout This Home
As of July 2024Modern luxury meets elegant design in this stunning Denison Modern Farmhouse quick move-in home at Regency at Stonebrook. A well-appointed kitchen boasts KitchenAid appliances, quartz and marble countertops, and ample storage space. A private office space extends the possibilities of this home, creating plenty of space for personalization. The spacious two-car garage flows directly into a convenient everyday entry that assists in streamlining your family's routine., Amenities in the community include a resident-only clubhouse, a dog park, and pickleball courts. Experience the luxury you've always wanted by scheduling a tour today.
Last Agent to Sell the Property
RE/MAX Professionals-Reno License #S.65411 Listed on: 01/31/2024

Home Details
Home Type
- Single Family
Est. Annual Taxes
- $5,946
Year Built
- Built in 2024
Lot Details
- 7,492 Sq Ft Lot
- Property is zoned NUD
HOA Fees
- $216 per month
Parking
- 3 Car Garage
Home Design
- 2,115 Sq Ft Home
- Pitched Roof
Kitchen
- Gas Range
- Dishwasher
- Disposal
Flooring
- Carpet
- Laminate
- Ceramic Tile
Bedrooms and Bathrooms
- 2 Bedrooms
Schools
- John Bohach Elementary School
- Sky Ranch Middle School
- Spanish Springs High School
Utilities
- Internet Available
Listing and Financial Details
- Assessor Parcel Number 52872402
Ownership History
Purchase Details
Home Financials for this Owner
Home Financials are based on the most recent Mortgage that was taken out on this home.Similar Homes in Sparks, NV
Home Values in the Area
Average Home Value in this Area
Purchase History
| Date | Type | Sale Price | Title Company |
|---|---|---|---|
| Bargain Sale Deed | $672,500 | Westminster Title |
Mortgage History
| Date | Status | Loan Amount | Loan Type |
|---|---|---|---|
| Open | $537,971 | New Conventional |
Property History
| Date | Event | Price | Change | Sq Ft Price |
|---|---|---|---|---|
| 07/25/2024 07/25/24 | Sold | $672,464 | -1.1% | $318 / Sq Ft |
| 05/28/2024 05/28/24 | Pending | -- | -- | -- |
| 01/30/2024 01/30/24 | For Sale | $679,995 | -- | $322 / Sq Ft |
Tax History Compared to Growth
Tax History
| Year | Tax Paid | Tax Assessment Tax Assessment Total Assessment is a certain percentage of the fair market value that is determined by local assessors to be the total taxable value of land and additions on the property. | Land | Improvement |
|---|---|---|---|---|
| 2025 | $6,495 | $184,431 | $39,375 | $145,056 |
| 2024 | $6,495 | $178,328 | $41,370 | $136,958 |
| 2023 | $5,946 | $157,179 | $28,518 | $128,661 |
| 2022 | $2,708 | $73,947 | $25,725 | $48,222 |
| 2021 | $0 | $6,965 | $6,965 | $0 |
Agents Affiliated with this Home
-
Michael Wood

Seller's Agent in 2024
Michael Wood
RE/MAX
(775) 250-2007
138 in this area
1,986 Total Sales
-
Sarah Powell

Buyer's Agent in 2024
Sarah Powell
Dickson Realty
(775) 247-9146
1 in this area
43 Total Sales
Map
Source: Northern Nevada Regional MLS
MLS Number: 240000964
APN: 528-724-02
- 2137 High Lake Ct Unit Sage Meadow 64
- 2248 High Lake St
- 2187 High Lake St Unit Sage Meadow 109
- 2336 Jagged Peak Ln
- 2295 Jagged Peak Ln
- 7392 Oakmont Ln
- 7337 Oakmont Ln
- 2324 Rocky Anchor Ln Unit Oakhill 81
- 7328 Oakmont Ln Unit Glenridge 11
- 2344 Rocky Anchor Ln Unit Oakhill 83
- 7403 Hoback Dr
- 7317 Oakmont Ln
- 7395 Misty Springs Dr Unit Windsong 65
- 7439 Hoback Dr Unit Windsong 48
- 2260 Newberry Way
- 7732 Boulder Falls Dr
- 2267 Newberry Way Unit Glenridge 44
- 2395 Rocky Anchor Ln Unit Oakhill 128
- 7511 Hoback Dr Unit Windsong 54
- 7797 Boulder Falls Dr
