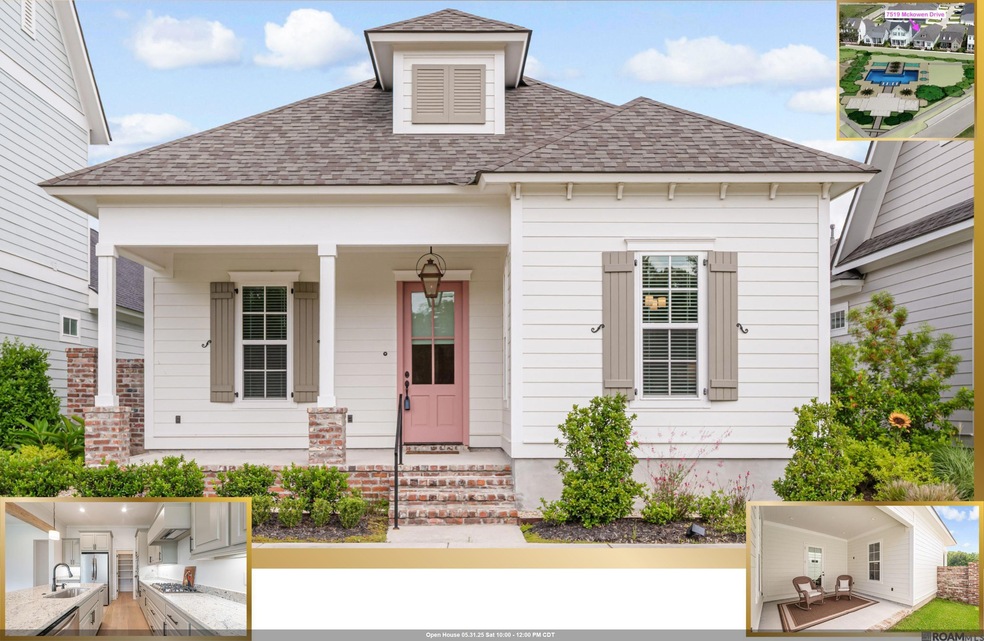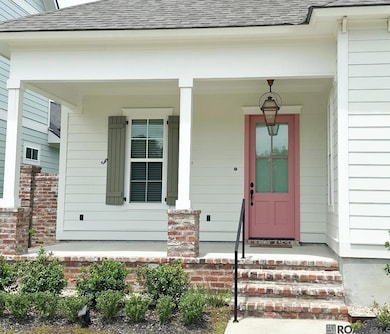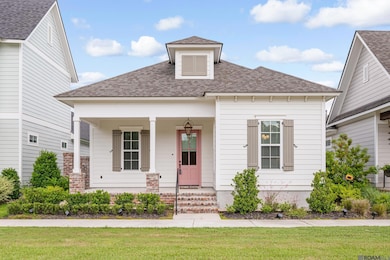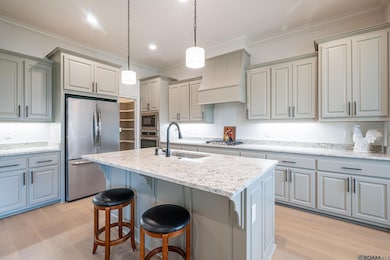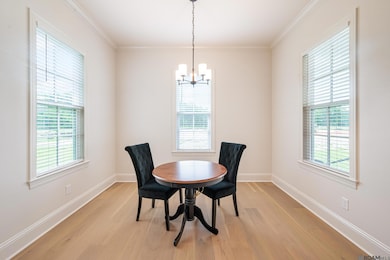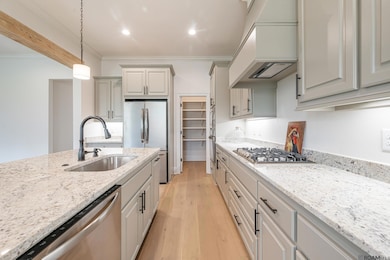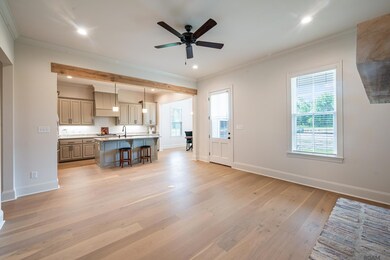
7519 McKowen Dr Baton Rouge, LA 70817
Shenandoah NeighborhoodEstimated payment $2,857/month
Highlights
- Very Popular Property
- Cottage
- Stainless Steel Appliances
- Wood Flooring
- Covered patio or porch
- 2 Car Attached Garage
About This Home
New Never Lived In Luxury Home | Materra Subdivision | Flood Zone X Discover this pristine 3-bedroom, 2-bathroom home for sale in Baton Rouge’s Materra community. Built in late 2022 and never lived in, this home offers new construction without the wait. It features the builder’s Elite upgrade package, including granite countertops, hardwood flooring, smart thermostat, stainless steel appliances (still in wrapping), recessed lighting, and soft-close cabinetry. Additional highlights: spa-style primary suite with soaking tub and frameless shower, oversized 2-car garage with 10’ ceilings, built-in laundry cabinetry, oil-rubbed bronze fixtures, ceiling fans in all bedrooms, and oversized windows for natural light. Located on a premium lot facing the future community pool and clubhouse in FLOOD ZONE X — no flood insurance required. Just minutes from Woman’s Hospital, Highland Road, I-10, and top-rated schools in Baton Rouge. Move-in ready, easy to show — schedule your private tour today and bring offers!
Home Details
Home Type
- Single Family
Est. Annual Taxes
- $5,410
Year Built
- Built in 2022
Lot Details
- 4,792 Sq Ft Lot
- Lot Dimensions are 40 x 120
- Landscaped
HOA Fees
- $71 Monthly HOA Fees
Home Design
- Cottage
- Slab Foundation
- Frame Construction
- Shingle Roof
Interior Spaces
- 1,682 Sq Ft Home
- 1-Story Property
- Built-In Features
- Tray Ceiling
- Ceiling height of 9 feet or more
- Ceiling Fan
- Gas Log Fireplace
- Window Treatments
- Fire and Smoke Detector
- Washer and Dryer Hookup
Kitchen
- Eat-In Kitchen
- Breakfast Bar
- Self-Cleaning Oven
- Gas Cooktop
- Range Hood
- Microwave
- Dishwasher
- Stainless Steel Appliances
- Disposal
Flooring
- Wood
- Carpet
- Ceramic Tile
Bedrooms and Bathrooms
- 3 Bedrooms
- En-Suite Bathroom
- Walk-In Closet
- Dressing Area
- 2 Full Bathrooms
- Double Vanity
- Soaking Tub
- Separate Shower
Attic
- Storage In Attic
- Attic Access Panel
Parking
- 2 Car Attached Garage
- Rear-Facing Garage
- Garage Door Opener
- On-Street Parking
- Open Parking
- Off-Site Parking
Outdoor Features
- Covered patio or porch
- Exterior Lighting
Utilities
- Cooling Available
- Heating Available
- Gas Water Heater
- High Speed Internet
Listing and Financial Details
- Home warranty included in the sale of the property
Community Details
Overview
- Association fees include common areas, maint subd entry hoa, pool hoa, common area maintenance
- Built by Level Construction & Development, LLC
- Materra Subdivision, Minden A Floorplan
Recreation
- Park
Map
Home Values in the Area
Average Home Value in this Area
Tax History
| Year | Tax Paid | Tax Assessment Tax Assessment Total Assessment is a certain percentage of the fair market value that is determined by local assessors to be the total taxable value of land and additions on the property. | Land | Improvement |
|---|---|---|---|---|
| 2024 | $5,410 | $41,160 | $9,000 | $32,160 |
| 2023 | $5,410 | $41,160 | $9,000 | $32,160 |
| 2022 | $144 | $1,500 | $1,500 | $0 |
| 2021 | $141 | $1,500 | $1,500 | $0 |
Property History
| Date | Event | Price | Change | Sq Ft Price |
|---|---|---|---|---|
| 05/19/2025 05/19/25 | For Sale | $439,900 | +1.5% | $262 / Sq Ft |
| 12/05/2022 12/05/22 | Sold | -- | -- | -- |
| 12/02/2022 12/02/22 | For Sale | $433,292 | 0.0% | $258 / Sq Ft |
| 12/02/2022 12/02/22 | Price Changed | $433,292 | -2.3% | $258 / Sq Ft |
| 10/25/2022 10/25/22 | Pending | -- | -- | -- |
| 10/25/2022 10/25/22 | For Sale | $443,292 | -- | $264 / Sq Ft |
Purchase History
| Date | Type | Sale Price | Title Company |
|---|---|---|---|
| Deed | $433,292 | -- | |
| Deed | $90,000 | None Listed On Document |
Mortgage History
| Date | Status | Loan Amount | Loan Type |
|---|---|---|---|
| Open | $233,292 | New Conventional | |
| Previous Owner | $0 | New Conventional |
Similar Homes in Baton Rouge, LA
Source: Greater Baton Rouge Association of REALTORS®
MLS Number: 2025009215
APN: 30844363
- 14332 Farris Dr
- 14234 Lovell Ct
- 7644 Jeter Dr
- 14238 Haile Way
- 7714 Jeter Dr
- 7708 Jeter Dr
- 14138 Pinehurst Ave
- 14232 Haile Way
- 14361 Haile Way
- 14204 Lovell Ct
- 14520 Haile Way
- 14532 Haile Way
- 14241 Spalding Way
- 14114 Pinehurst Ave
- 7519 Griffon Dr
- 7635 Griffon Dr
- 14211 Haile Way
- 14113 Pinehurst Ave
- 7526 Griffon Dr
- 14072 Pinehurst Ave
