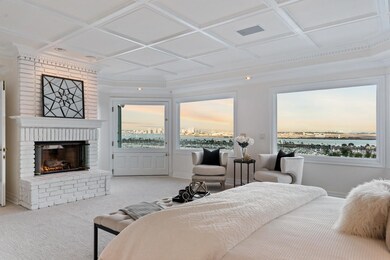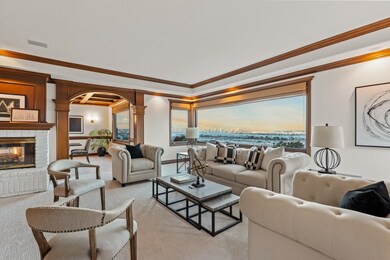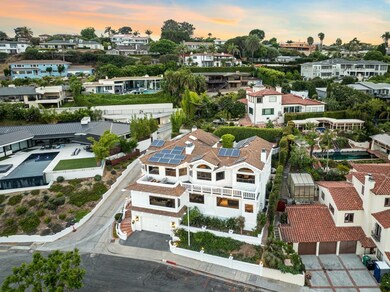
752 Armada Terrace San Diego, CA 92106
La Playa NeighborhoodHighlights
- Ocean View
- 24-Hour Security
- Dual Staircase
- Richard Henry Dana Middle School Rated A-
- Solar Power System
- Fireplace in Primary Bedroom
About This Home
As of December 2024Experience breathtaking panoramic views that rank among the very best in Southern California. This sophisticated and elegant home is perfectly situated on an elevated cul-de-sac in the scenic hills of Point Loma. The spacious living areas are accentuated by four fireplaces, creating a warm and inviting atmosphere. The gourmet kitchen, equipped with a Sub-Zero Pro series refrigerator, six burner Viking gas cooktop, and Wolf dual ovens, is perfect for the culinary enthusiast. Two entry-level and two upstairs bedrooms, including a luxurious primary suite, are all generously proportioned and designed to maximize privacy. An upper-level view office is ideal for working from home and to take in the ever-changing scene outside the large windows. The five-and-a-half bathrooms include a recently remodeled primary bath fit for royalty. Dual sinks with Dyson faucets / hand dryers, two private smart toilets, a steam shower, and a luxurious soaking tub complete the spa-like retreat. The home is designed to maximize the stunning views, with large windows in nearly every room that frame the picturesque scenery of the San Diego Bay, downtown skyline, Coronado, Mexico, and the Pacific. The expansive front and rear decks provide the perfect setting for outdoor entertaining or simply enjoying the mesmerizing views. This estate spans over 4,400 square feet of living space on an estimated 8,190-square-foot lot, providing ample space for both relaxation and entertainment. Don't miss the rare opportunity to own this exceptional Point Loma residence with unrivaled views! Both the primary bedroom and the front entry level bedroom feature en suite bathrooms and walk-in closets. The primary bedroom has an additional office nook as well as direct access to the front deck. The kitchen has a walk-in pantry as well as a less formal dining area that also enjoys panoramic views. The home's lower level has a storage room that would make an ideal wine cellar. A large attached garage is accessible at street level and has access to the home's interior. The covered carport near the entry-level offers ample additional parking and storage. The property is conveniently located near the charming village of Point Loma and is a short drive from Liberty Station. Close proximity to numerous yacht clubs and the amazing nautical views make it a dream location for boating enthusiasts and those who appreciate Point Loma's coastal lifestyle.
Last Agent to Sell the Property
Pacific Sotheby's Int'l Realty License #01959445 Listed on: 08/21/2024

Home Details
Home Type
- Single Family
Est. Annual Taxes
- $32,854
Year Built
- Built in 1938 | Remodeled
Lot Details
- 8,190 Sq Ft Lot
- Cul-De-Sac
- Partially Fenced Property
- Landscaped
- Gentle Sloping Lot
- Front and Back Yard Sprinklers
Parking
- 2 Car Attached Garage
- Attached Carport
- Front Facing Garage
- Garage Door Opener
- Shared Driveway
- On-Street Parking
Property Views
- Ocean
- Marina
- Coastline
- Bay
- Harbor
- Panoramic
- Bridge
- City Lights
- Mountain
- Neighborhood
- Courtyard
Home Design
- Additions or Alterations
- Rolled or Hot Mop Roof
- Composition Roof
- Wood Siding
- Shake Siding
- Stone Veneer
Interior Spaces
- 4,442 Sq Ft Home
- 3-Story Property
- Wet Bar
- Dual Staircase
- Wired For Sound
- Built-In Features
- Bar
- Dry Bar
- Chair Railings
- Crown Molding
- Beamed Ceilings
- Coffered Ceiling
- Cathedral Ceiling
- Ceiling Fan
- Recessed Lighting
- Gas Fireplace
- Formal Entry
- Family Room with Fireplace
- Living Room with Fireplace
- Living Room with Attached Deck
- Dining Room with Fireplace
- 4 Fireplaces
- Formal Dining Room
- Home Office
- Library with Fireplace
- Storage Room
- Sump Pump
Kitchen
- Walk-In Pantry
- <<doubleOvenToken>>
- Six Burner Stove
- Gas Cooktop
- Range Hood
- <<microwave>>
- Dishwasher
- Kitchen Island
- Disposal
Flooring
- Wood
- Partially Carpeted
- Stone
- Ceramic Tile
Bedrooms and Bathrooms
- 5 Bedrooms
- Main Floor Bedroom
- Fireplace in Primary Bedroom
- Walk-In Closet
- Bidet
- <<tubWithShowerToken>>
- Shower Only
Laundry
- Laundry Room
- Dryer
- Washer
Home Security
- Home Security System
- Security Lights
- Intercom
- Carbon Monoxide Detectors
- Fire and Smoke Detector
Outdoor Features
- Balcony
- Wood patio
- Terrace
- Front Porch
Schools
- San Diego Unified School District Elementary And Middle School
- San Diego Unified School District High School
Utilities
- Zoned Heating and Cooling
- Vented Exhaust Fan
- Underground Utilities
- Natural Gas Connected
- Separate Water Meter
- Gas Water Heater
- Water Softener
- Phone Available
- Cable TV Available
Additional Features
- Solar Power System
- West of 5 Freeway
Community Details
- 24-Hour Security
Listing and Financial Details
- Assessor Parcel Number 532-291-03-00
Ownership History
Purchase Details
Home Financials for this Owner
Home Financials are based on the most recent Mortgage that was taken out on this home.Purchase Details
Home Financials for this Owner
Home Financials are based on the most recent Mortgage that was taken out on this home.Purchase Details
Purchase Details
Home Financials for this Owner
Home Financials are based on the most recent Mortgage that was taken out on this home.Purchase Details
Purchase Details
Purchase Details
Similar Homes in the area
Home Values in the Area
Average Home Value in this Area
Purchase History
| Date | Type | Sale Price | Title Company |
|---|---|---|---|
| Grant Deed | $4,400,000 | Chicago Title | |
| Grant Deed | $4,400,000 | Chicago Title | |
| Grant Deed | $2,450,000 | California Title Company | |
| Interfamily Deed Transfer | -- | California Title Company | |
| Grant Deed | $2,800,000 | Fidelity National Title | |
| Grant Deed | $1,425,000 | Chicago Title Co | |
| Interfamily Deed Transfer | -- | -- | |
| Interfamily Deed Transfer | -- | -- | |
| Deed | $1,500,000 | -- | |
| Deed | $649,000 | -- |
Mortgage History
| Date | Status | Loan Amount | Loan Type |
|---|---|---|---|
| Previous Owner | $1,715,000 | Adjustable Rate Mortgage/ARM | |
| Previous Owner | $1,775,233 | Unknown | |
| Previous Owner | $1,100,000 | Unknown | |
| Previous Owner | $250,000 | Credit Line Revolving | |
| Previous Owner | $1,068,750 | No Value Available | |
| Closed | $142,500 | No Value Available |
Property History
| Date | Event | Price | Change | Sq Ft Price |
|---|---|---|---|---|
| 12/19/2024 12/19/24 | Sold | $4,400,000 | -2.2% | $991 / Sq Ft |
| 11/28/2024 11/28/24 | Pending | -- | -- | -- |
| 11/08/2024 11/08/24 | Price Changed | $4,500,000 | -4.3% | $1,013 / Sq Ft |
| 08/21/2024 08/21/24 | For Sale | $4,700,000 | +91.8% | $1,058 / Sq Ft |
| 06/24/2019 06/24/19 | Sold | $2,450,000 | -1.8% | $552 / Sq Ft |
| 05/22/2019 05/22/19 | Pending | -- | -- | -- |
| 05/14/2019 05/14/19 | For Sale | $2,495,000 | -- | $562 / Sq Ft |
Tax History Compared to Growth
Tax History
| Year | Tax Paid | Tax Assessment Tax Assessment Total Assessment is a certain percentage of the fair market value that is determined by local assessors to be the total taxable value of land and additions on the property. | Land | Improvement |
|---|---|---|---|---|
| 2024 | $32,854 | $2,679,429 | $1,968,561 | $710,868 |
| 2023 | $32,130 | $2,626,892 | $1,929,962 | $696,930 |
| 2022 | $31,291 | $2,575,385 | $1,892,120 | $683,265 |
| 2021 | $31,144 | $2,524,888 | $1,855,020 | $669,868 |
| 2020 | $30,766 | $2,499,000 | $1,836,000 | $663,000 |
| 2019 | $33,913 | $2,750,000 | $2,003,000 | $747,000 |
| 2018 | $31,371 | $2,675,000 | $1,949,000 | $726,000 |
| 2017 | $30,595 | $2,620,000 | $1,909,000 | $711,000 |
| 2016 | $29,305 | $2,500,000 | $1,822,000 | $678,000 |
| 2015 | $25,788 | $2,200,000 | $1,604,000 | $596,000 |
| 2014 | $21,547 | $1,832,000 | $1,336,000 | $496,000 |
Agents Affiliated with this Home
-
Marc Lyman

Seller's Agent in 2024
Marc Lyman
Pacific Sothebys
(619) 363-3000
2 in this area
40 Total Sales
-
diana pickett
d
Buyer's Agent in 2024
diana pickett
Pacific Sothebys
(858) 333-1086
1 in this area
4 Total Sales
-
Greg Noonan

Seller's Agent in 2019
Greg Noonan
Berkshire Hathaway HomeServices California Properties
(858) 400-8770
208 Total Sales
Map
Source: San Diego MLS
MLS Number: 240019744
APN: 532-291-03
- 3016 Rogers St
- 755 Rosecrans St
- 812 San Antonio Place
- 2830 Noren Place
- 617 Gage Dr
- 885 Armada Terrace
- 567 Gage Ln
- 3549 Wilcox St
- 936 Bangor St
- 675 Silvergate Ave
- 520 San Elijo St
- 954 Harbor View Dr
- 545 San Antonio Ave
- 776 Silvergate Ave
- 952 Rosecrans St
- 3434 Talbot St
- 3710 Warner St
- 405 San Antonio Ave
- 1021 Scott St Unit 130
- 1021 Scott St Unit 218





