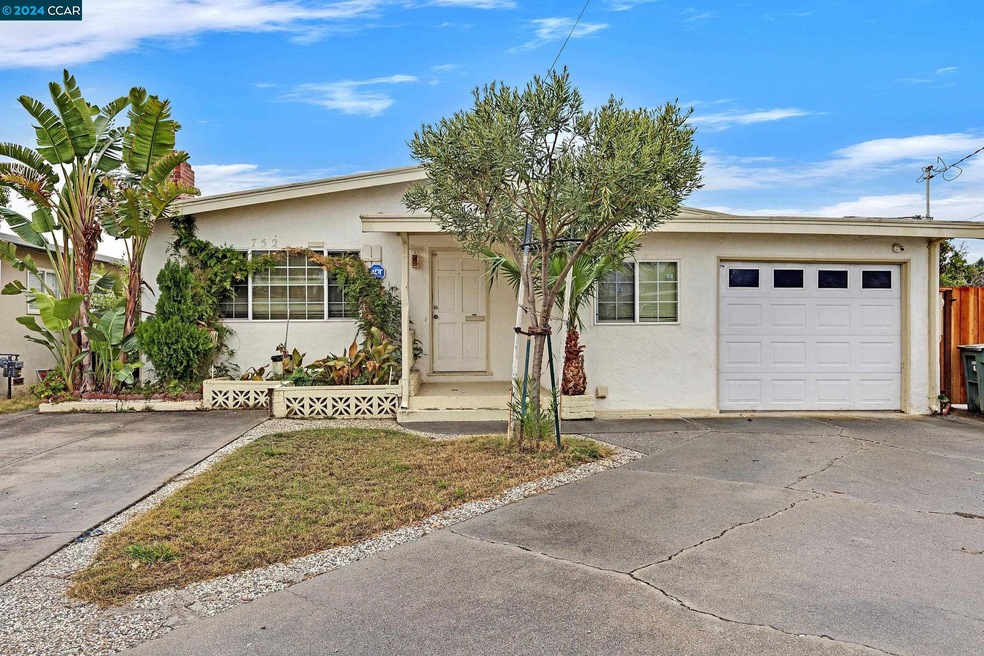
752 Castle Ct Brentwood, CA 94513
Highlights
- No HOA
- 1 Car Attached Garage
- Tile Countertops
- Liberty High School Rated A-
- Eat-In Kitchen
- Forced Air Heating and Cooling System
About This Home
As of January 2025Excellent opportunity to own a single level home in a well established neighborhood of Brentwood. With some updating and cosmetic improvements, you can make this home shine again. Amazing backyard with so much potential. Close to shopping, restaurants and easy access to Transportation and Freeway access for commuters.
Home Details
Home Type
- Single Family
Est. Annual Taxes
- $1,696
Year Built
- Built in 1956
Lot Details
- 5,000 Sq Ft Lot
- Back Yard
Parking
- 1 Car Attached Garage
Home Design
- Stucco
Interior Spaces
- 1-Story Property
- Living Room with Fireplace
- Washer and Dryer Hookup
Kitchen
- Eat-In Kitchen
- Tile Countertops
Flooring
- Carpet
- Vinyl
Bedrooms and Bathrooms
- 3 Bedrooms
- 1 Full Bathroom
Utilities
- Forced Air Heating and Cooling System
- Gas Water Heater
Community Details
- No Home Owners Association
- Contra Costa Association
- Brentwood Subdivision
Listing and Financial Details
- Assessor Parcel Number 0120820089
Ownership History
Purchase Details
Home Financials for this Owner
Home Financials are based on the most recent Mortgage that was taken out on this home.Similar Homes in Brentwood, CA
Home Values in the Area
Average Home Value in this Area
Purchase History
| Date | Type | Sale Price | Title Company |
|---|---|---|---|
| Grant Deed | $460,000 | Wfg National Title Insurance C |
Mortgage History
| Date | Status | Loan Amount | Loan Type |
|---|---|---|---|
| Open | $408,000 | Construction |
Property History
| Date | Event | Price | Change | Sq Ft Price |
|---|---|---|---|---|
| 06/25/2025 06/25/25 | Price Changed | $599,000 | -2.6% | $462 / Sq Ft |
| 06/13/2025 06/13/25 | Price Changed | $615,000 | -1.4% | $474 / Sq Ft |
| 05/08/2025 05/08/25 | For Sale | $624,000 | +35.7% | $481 / Sq Ft |
| 01/31/2025 01/31/25 | Sold | $460,000 | -7.8% | $355 / Sq Ft |
| 01/09/2025 01/09/25 | Pending | -- | -- | -- |
| 12/17/2024 12/17/24 | For Sale | $499,000 | -- | $385 / Sq Ft |
Tax History Compared to Growth
Tax History
| Year | Tax Paid | Tax Assessment Tax Assessment Total Assessment is a certain percentage of the fair market value that is determined by local assessors to be the total taxable value of land and additions on the property. | Land | Improvement |
|---|---|---|---|---|
| 2025 | $1,696 | $617,100 | $377,400 | $239,700 |
| 2024 | $1,696 | $140,108 | $57,868 | $82,240 |
| 2023 | $1,666 | $137,362 | $56,734 | $80,628 |
| 2022 | $1,635 | $134,670 | $55,622 | $79,048 |
| 2021 | $1,589 | $132,031 | $54,532 | $77,499 |
| 2019 | $1,583 | $128,116 | $52,915 | $75,201 |
| 2018 | $1,488 | $125,605 | $51,878 | $73,727 |
| 2017 | $1,487 | $123,143 | $50,861 | $72,282 |
| 2016 | $1,427 | $120,729 | $49,864 | $70,865 |
| 2015 | $1,388 | $118,916 | $49,115 | $69,801 |
| 2014 | $1,380 | $116,587 | $48,153 | $68,434 |
Agents Affiliated with this Home
-
Alex Janson

Seller's Agent in 2025
Alex Janson
Cal Home
(925) 765-9868
1 in this area
77 Total Sales
-
Suzanne Rocha

Seller's Agent in 2025
Suzanne Rocha
Cal Home
(925) 766-6811
2 in this area
188 Total Sales
Map
Source: Contra Costa Association of REALTORS®
MLS Number: 41080821
APN: 012-082-008-9
- 475 Trellis Way
- 683 Southwood Dr
- 324 Macarthur Way
- 630 Heather Place
- 3660 Walnut Blvd Unit 57
- 3660 Walnut Blvd Unit 65
- 3660 Walnut Blvd Unit 72
- 3660 Walnut Blvd Unit 40
- 800 Queen Palm Ln
- 210 Delta Ave
- 1090 Griffith Ln
- 818 Queen Palm Ln
- 377 Madrone Place
- 865 S Estates Dr
- 1227 Dainty Ave
- 789 King Palm Ln
- 4603 Balfour Rd Unit 83
- 4603 Balfour Rd Unit 105
- 4603 Balfour Rd Unit 47
- 4603 Balfour Rd Unit 97
