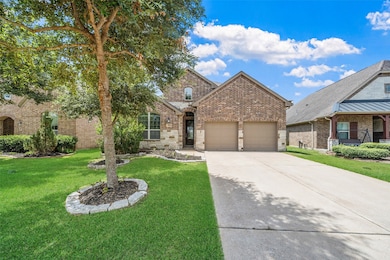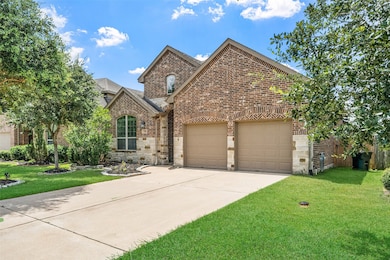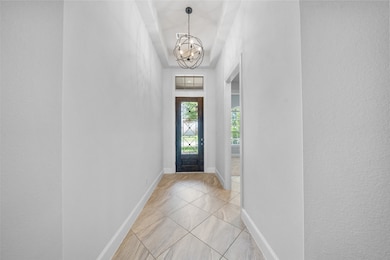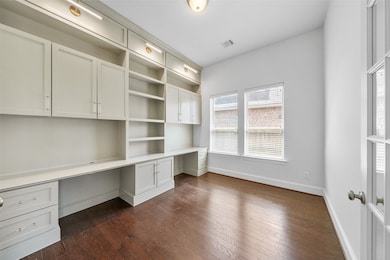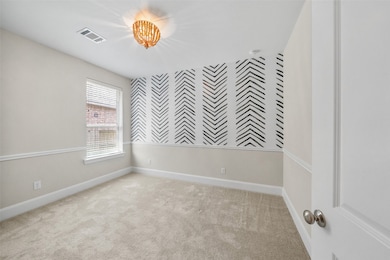752 Mayhill Ridge Ln League City, TX 77573
Westover park NeighborhoodHighlights
- Very Popular Property
- Deck
- Traditional Architecture
- Campbell Elementary School Rated A
- Pond
- Wood Flooring
About This Home
Welcome to 752 Mayhill Ridge Lane! This stunning home embodies contemporary design and meticulous attention to detail. Featuring 4 spacious bedrooms, 3 full bathrooms, and a home office with custom-built cabinetry, this property is situated on a large lot with no back neighbors. Step through the striking 8-foot Knotty Alder entry door, complete with rain glass and wrought iron accents, and be greeted by soaring 11-foot ceilings and elegant 8-foot doors throughout. The open-concept kitchen, living, and dining area is an entertainer's dream, highlighted by a floor-to-ceiling natural stone fireplace with a rustic floating mantle. The Master Suite, complete with a charming bay window, adds a touch of luxury and tranquility to your retreat. Community amenities include a recreation center, serene lakes, parks, pond, pool, splash pad, tennis court, and more. This home offers the perfect blend of modern living, thoughtful design, and an ideal setting for both relaxation and entertaining!
Home Details
Home Type
- Single Family
Est. Annual Taxes
- $8,272
Year Built
- Built in 2014
Lot Details
- 7,459 Sq Ft Lot
- North Facing Home
- Back Yard Fenced
- Sprinkler System
Parking
- 2 Car Attached Garage
Home Design
- Traditional Architecture
Interior Spaces
- 2,544 Sq Ft Home
- 1-Story Property
- High Ceiling
- Ceiling Fan
- Wood Burning Fireplace
- Gas Log Fireplace
- Electric Fireplace
- Formal Entry
- Family Room Off Kitchen
- Living Room
- Breakfast Room
- Combination Kitchen and Dining Room
- Home Office
- Utility Room
- Washer and Gas Dryer Hookup
Kitchen
- Electric Oven
- Gas Cooktop
- Microwave
- Dishwasher
- Kitchen Island
- Solid Surface Countertops
- Disposal
Flooring
- Wood
- Carpet
- Tile
Bedrooms and Bathrooms
- 4 Bedrooms
- 3 Full Bathrooms
- Double Vanity
- Soaking Tub
- Separate Shower
Home Security
- Security System Owned
- Fire and Smoke Detector
Eco-Friendly Details
- ENERGY STAR Qualified Appliances
- Energy-Efficient Windows with Low Emissivity
- Energy-Efficient Exposure or Shade
- Energy-Efficient HVAC
- Energy-Efficient Lighting
- Energy-Efficient Insulation
- Energy-Efficient Thermostat
- Ventilation
Outdoor Features
- Pond
- Deck
- Patio
Schools
- Campbell Elementary School
- Creekside Intermediate School
- Clear Springs High School
Utilities
- Central Heating and Cooling System
- Heating System Uses Gas
- Programmable Thermostat
Listing and Financial Details
- Property Available on 7/22/25
- Long Term Lease
Community Details
Overview
- One Innovative Mgt Association
- Westover Park Sec 17A 2015 A Subdivision
Recreation
- Tennis Courts
- Community Playground
- Community Pool
- Park
Pet Policy
- Call for details about the types of pets allowed
- Pet Deposit Required
Map
Source: Houston Association of REALTORS®
MLS Number: 70271140
APN: 7533-1002-0016-000
- 736 Mayhill Ridge Ln
- 919 Big Bend Dr
- 915 Big Bend Dr
- 904 Big Bend Dr
- 6207 Maple Ct
- 6206 Maple Ct
- 6226 Pelican Ridge Way
- 6222 Pelican Ridge Way
- 6211 Pelican Ridge Way
- 6223 Pelican Ridge Way
- 737 Cumberland Ridge Ln
- 907 Big Bend Dr
- 902 Hooks Trail
- 6234 Pelican Ridge Way
- 6220 Pelican Ridge Way
- 916 Big Bend Dr
- 920 Big Bend Dr
- 918 Big Bend Dr
- 6209 Pelican Ridge Way
- 907 Kingwood Dr
- 6219 S Pelican Ridge Way S
- 6165 Bridgewater Ln
- 705 Western Fern
- 6170 Galloway Ln
- 6143 Galloway Ln
- 321 Westwood Dr
- 6126 Bradford Ln
- 5613 Countryaire St
- 203 Old Oaks St
- 207 Woodvale Dr
- 301 Oak Creek Ln
- 2117 Quiet Falls Ln
- 2812 Chinaberry Park Ln
- 4508 Biscayne Bend Ln
- 501 Falcon Lake Dr
- 2002 Tuscarora Ct
- 4434 Grove Park Dr
- 4310 Blossomwood Dr
- 2629 Brown Pelican Ln
- 4442 Chestnut Cir

