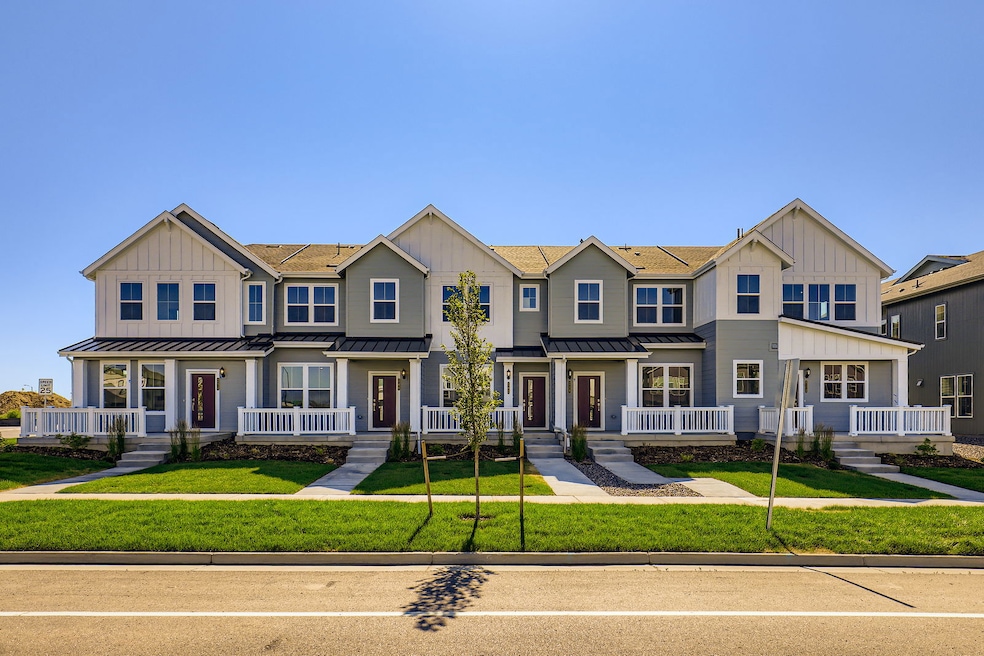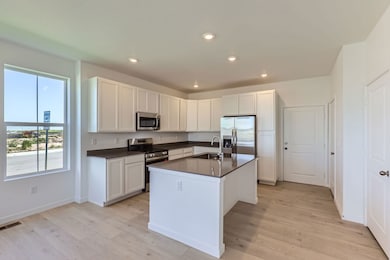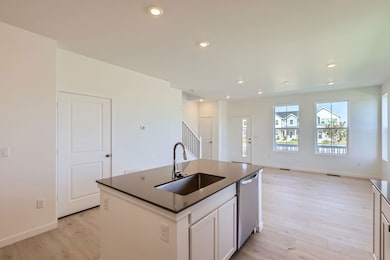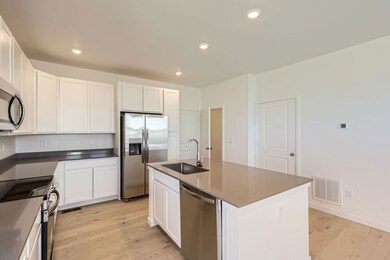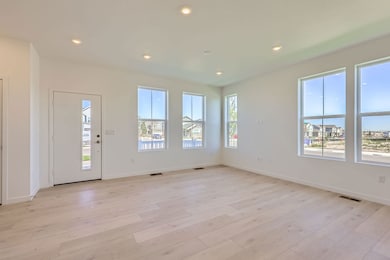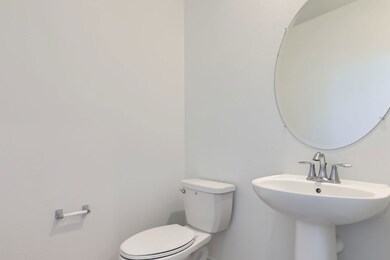
752 N Bently St Watkins, CO 80137
Estimated payment $2,749/month
Total Views
1,676
3
Beds
2.5
Baths
1,489
Sq Ft
$283
Price per Sq Ft
Highlights
- New Construction
- Park
- Trails
- Community Playground
About This Home
This home offers a great layout for all lifestyle types, from young families to busy professionals. The first floor features a kitchen with a large center island that includes bar-style seating, as well as an open family room. Upstairs are three bedrooms, with two secondary bedrooms that share access to a Jack-and-Jill style bathroom, as well as the lavish owner’s suite.
Home Details
Home Type
- Single Family
Parking
- 2 Car Garage
Home Design
- New Construction
- Quick Move-In Home
- Plan 305
Interior Spaces
- 1,489 Sq Ft Home
- 2-Story Property
Bedrooms and Bathrooms
- 3 Bedrooms
Community Details
Overview
- Actively Selling
- Built by Lennar
- Sky Ranch Parkside Collection Subdivision
Recreation
- Community Playground
- Park
- Trails
Sales Office
- 690 N Bently Street
- Watkins, CO 80137
- 303-900-3550
- Builder Spec Website
Office Hours
- Mon 10-6 | Tue 10-6 | Wed 10-6 | Thu 10-6 | Fri 01-6 | Sat 10-6 | Sun 11-6
Map
Create a Home Valuation Report for This Property
The Home Valuation Report is an in-depth analysis detailing your home's value as well as a comparison with similar homes in the area
Similar Homes in Watkins, CO
Home Values in the Area
Average Home Value in this Area
Purchase History
| Date | Type | Sale Price | Title Company |
|---|---|---|---|
| Special Warranty Deed | $404,300 | None Listed On Document |
Source: Public Records
Property History
| Date | Event | Price | Change | Sq Ft Price |
|---|---|---|---|---|
| 07/23/2025 07/23/25 | Pending | -- | -- | -- |
| 06/23/2025 06/23/25 | For Sale | $420,750 | -- | $283 / Sq Ft |
Nearby Homes
- 732 N Bently St
- 728 N Bently St
- 722 N Bently St
- 716 N Carrie Ct
- 803 N Bently St
- 814 N Bently St
- 688 N Bersshine Ct
- 655 N Bently St
- 28611 E 8th Place
- 834 N Bently St
- 28621 E 8th Place
- 28631 E 8th Place
- 28625 E 6th Place
- 28564 E 6th Place
- 28674 E 7th Ave
- 28645 E 6th Place
- 28610 E 8th Place
- 28616 E 6th Place
- 28630 E 8th Place
- 610 N Bently St
- 27664 E 1st Place
- 32 N Trussville St
- 27062 E Ellsworth Ave
- 249 S Uriah St
- 298 S Trussville St
- 276 S Trussville St
- 434 N Old Hammer St
- 211 S Old Hammer Ct
- 195 S Oak Hill St
- 25106 E 1st Ave
- 25062 E Cedar Place
- 124 N Flat Rock St
- 23494 E 2nd Place
- 23491 E 2nd Place
- 23501 E 2nd Place
- 23566 E 2nd Place
- 23524 E 2nd Place
- 23691 E 2nd Place
- 23614 E 5th Place
- 23564 E 2nd Place
