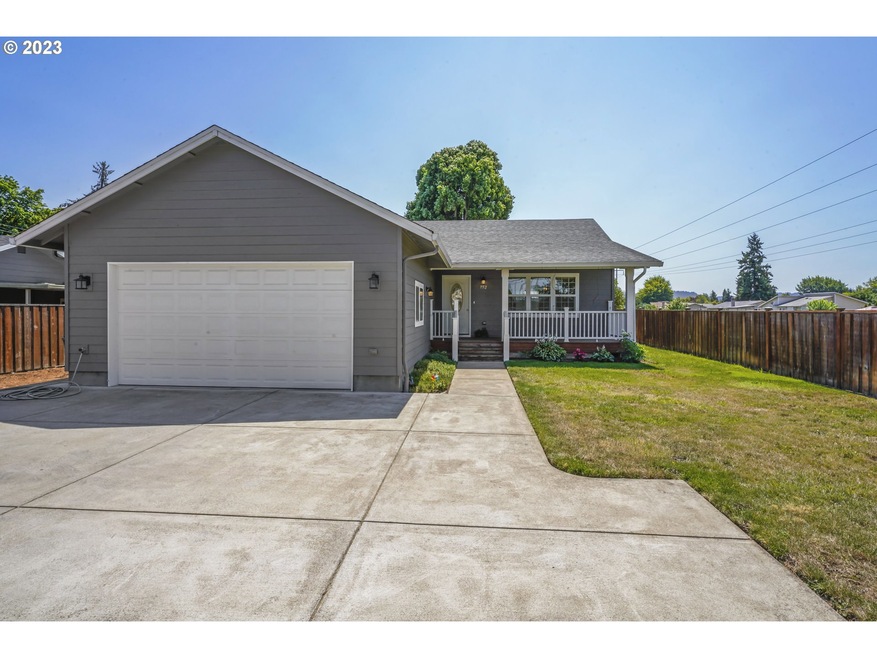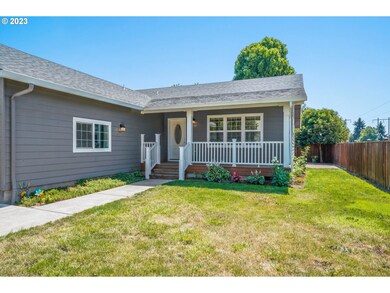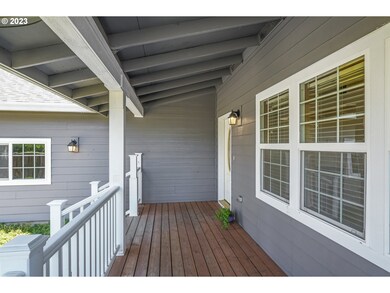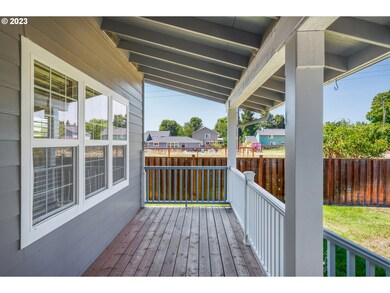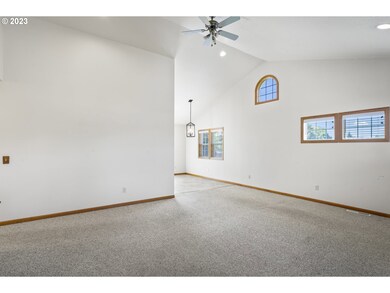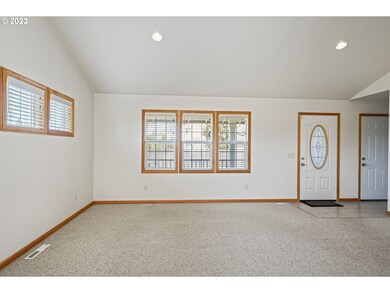
$399,000
- 3 Beds
- 2.5 Baths
- 1,536 Sq Ft
- 601 St Charles St
- Eugene, OR
This home is ready for some TLC—bring your vision, roll up your sleeves, and make this house shine again! 3-bedroom, 2.1-bath, 1,536 sq. ft. home sits on a desirable corner lot and offers an open floor plan with vaulted ceilings. The upstairs primary suite features a walk-in closet and a bathroom with double sinks, while a second upstairs bedroom also includes a walk-in closet. Laundry is
Christopher Bauman Triple Oaks Realty LLC
