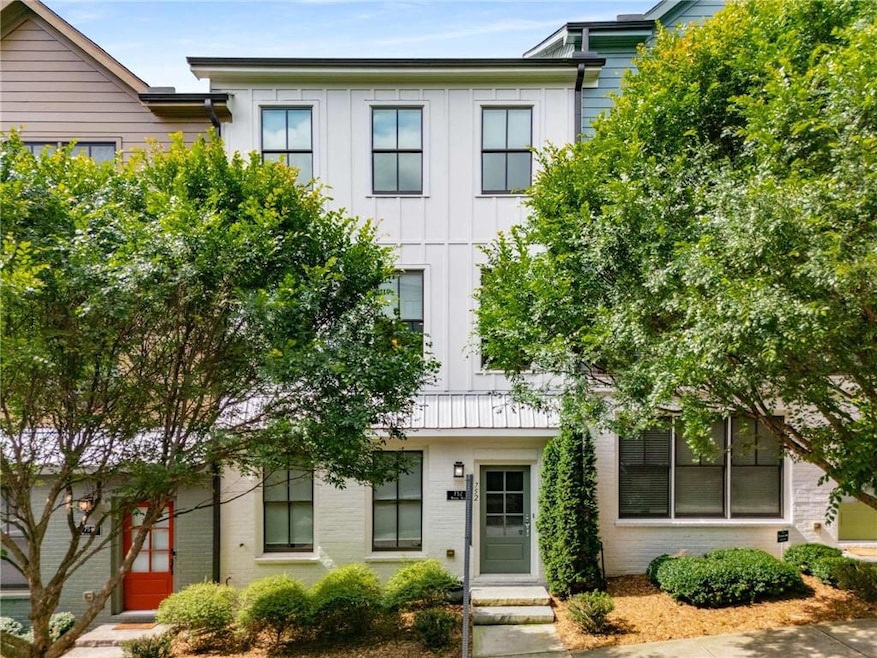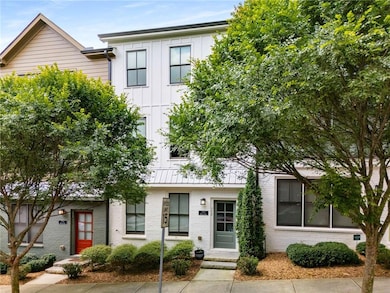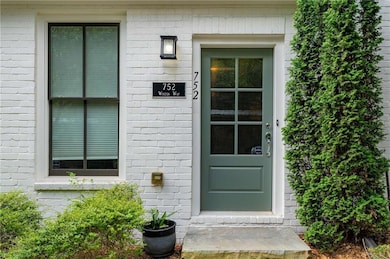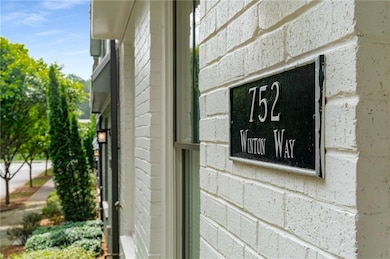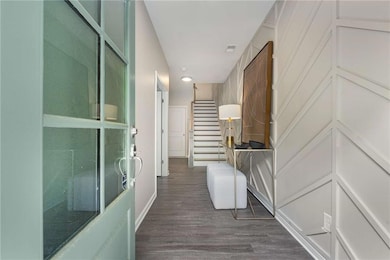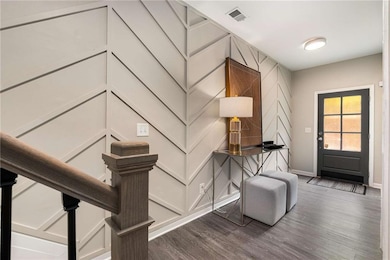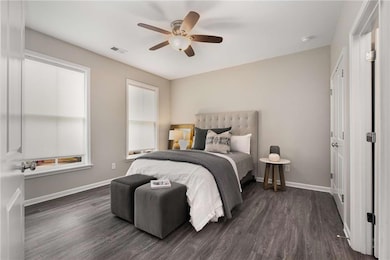752 Winton Way Atlanta, GA 30312
Southeast Atlanta NeighborhoodHighlights
- Open-Concept Dining Room
- View of Trees or Woods
- Property is near public transit
- Two Primary Bedrooms
- Deck
- Stone Countertops
About This Home
Welcome to 752 Winton Way, a 3BR/3.5BA townhouse located in the charming yet vibrant community of The Swift. Built on a wider lot with expanded square footage, this home offers a more spacious and open layout. With tree lined streets and amenities galore, it is perfectly situated between Grant Park and Ormewood Park. There is direct access to the Southside Beltline via the community’s Swift Spur, you’re just moments away from The Beacon, Grant Park, Glenwood Park, Summerhill, and the exciting developments still to come.
As you step through the front door, the drop area foyer is accented with an eye catching and decorative wall to elevate this floor and stairway. The terrace level includes a versatile room with a full bathroom—perfect for a guest suite or den—as well as access to a spacious two-car side-by-side garage. Upstairs, the main level is flooded with natural light and offers an open-concept layout ideal for modern living. The living room flows seamlessly into a cozy kitchen and a separate dining area. A clever niche office space has been added, allowing for flexibility if you'd like to convert a bedroom into a multifunctional room. A convenient half bath is also located on this floor as well as an entry to the deck. The upper level features a generously sized primary suite with a walk-in closet and double vanity, along with a secondary ensuite bedroom and a laundry room equipped with built-in cabinetry. Stylish vinyl plank flooring runs throughout the home, except for the carpeted upstairs bedrooms and tiled bathrooms.
With easy access to I-20 and I-75/85, you’ll enjoy the peace of this tucked-away community while staying connected to the dynamic Eastside neighborhoods—whether by Beltline, bike lane, or city streets. Welcome home!
Townhouse Details
Home Type
- Townhome
Est. Annual Taxes
- $6,649
Year Built
- Built in 2017
Lot Details
- 1,699 Sq Ft Lot
- Property fronts a private road
- Two or More Common Walls
- Landscaped
Parking
- 2 Car Garage
- Rear-Facing Garage
- Garage Door Opener
- Driveway
Property Views
- Woods
- Neighborhood
Home Design
- Composition Roof
- HardiePlank Type
Interior Spaces
- 2,037 Sq Ft Home
- 3-Story Property
- Roommate Plan
- Ceiling height of 9 feet on the lower level
- Ceiling Fan
- Double Pane Windows
- Entrance Foyer
- Open-Concept Dining Room
- Home Office
Kitchen
- Open to Family Room
- Gas Cooktop
- Range Hood
- Microwave
- Dishwasher
- Kitchen Island
- Stone Countertops
- Wood Stained Kitchen Cabinets
- Disposal
Flooring
- Carpet
- Tile
- Luxury Vinyl Tile
Bedrooms and Bathrooms
- Double Master Bedroom
- Split Bedroom Floorplan
- Walk-In Closet
- Dual Vanity Sinks in Primary Bathroom
- Shower Only
Laundry
- Laundry in Hall
- Laundry on upper level
- Dryer
- Washer
Home Security
Outdoor Features
- Deck
- Rain Gutters
Location
- Property is near public transit
- Property is near shops
- Property is near the Beltline
Schools
- Parkside Elementary School
- Martin L. King Jr. Middle School
- Maynard Jackson High School
Utilities
- Central Heating and Cooling System
- High Speed Internet
- Phone Available
- Cable TV Available
Listing and Financial Details
- Security Deposit $2,900
- 12 Month Lease Term
- $65 Application Fee
- Assessor Parcel Number 14 0023 LL0302
Community Details
Overview
- Property has a Home Owners Association
- Application Fee Required
- The Swift Subdivision
Pet Policy
- Call for details about the types of pets allowed
- Pet Deposit $500
Additional Features
- Community Barbecue Grill
- Fire and Smoke Detector
Map
Source: First Multiple Listing Service (FMLS)
MLS Number: 7617163
APN: 14-0023-LL-030-2
- 768 Aerial Way
- 732 Perch Place
- 738 Perch Place
- 765 Dunlop Way
- 731 Hobart Ave SE
- 1142 Lonetia St SE
- 680 Hamilton Ave SE
- 1050 Villa Ct SE
- 1055 Park Row North SE
- 1099 Boulevard SE
- 817 Commonwealth Ave SE
- 1099 Boulevard SE Unit 2213
- 1099 Boulevard SE Unit 2106
- 1099 Boulevard SE Unit 1211
- 1015 Boulevard SE
- 849 Commonwealth Ave SE
- 840 United Ave SE Unit 411
- 1210 Zebrawood Ct SE
- 884 Commonwealth Ave SE
- 396 Pratt Dr SE Unit 1932
