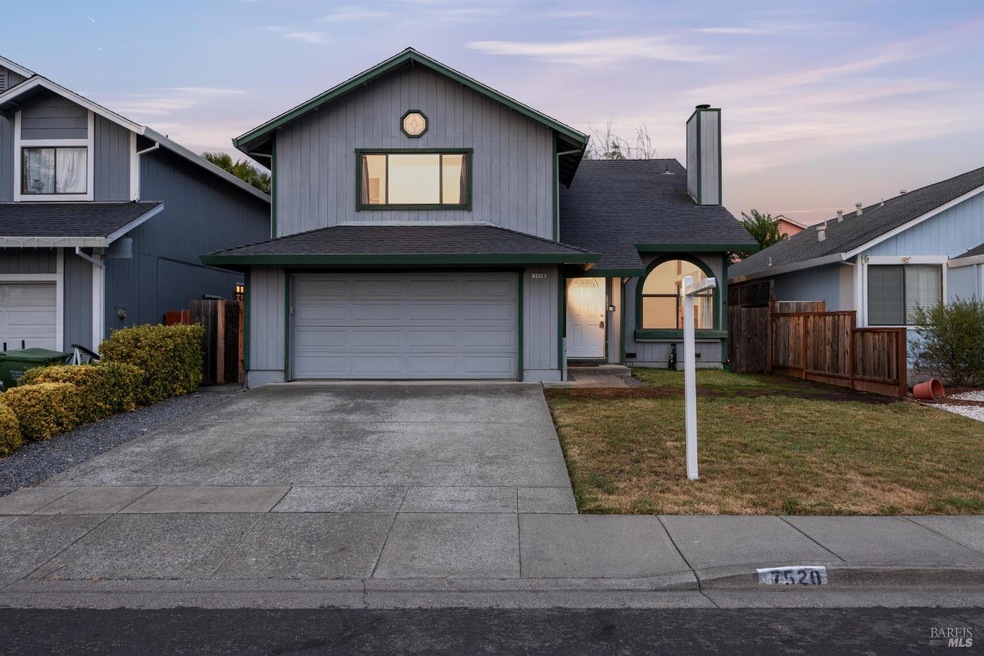
7520 Mercedes Way Rohnert Park, CA 94928
Estimated payment $4,416/month
Highlights
- Cathedral Ceiling
- Breakfast Area or Nook
- Bathroom on Main Level
- Main Floor Bedroom
- 2 Car Attached Garage
- Tile Flooring
About This Home
Discover this spacious and beautifully maintained five bedroom, three bath home in the highly desirable M Section of Rohnert Park. Step inside to soaring vaulted ceilings and oversized windows that fill the expansive living room with natural light. The open-concept layout flows into a dining area and a well-appointed kitchen with a cozy breakfast nook and direct access to the private backyard retreat. Perfect for entertaining or relaxing, the outdoor space is landscaped for low maintenance and maximum enjoyment. A generously sized downstairs bedroom with a walk-in closet and full bath offers ideal flexibility for guests or a home office. Upstairs, find the light-filled primary suite with a luxurious ensuite bath, plus three more spacious bedrooms, a full bath, and a convenient laundry area. Nestled near parks, schools, Sonoma State University, and commuter routes, this home offers comfort, convenience, and value in the heart of Sonoma County.
Home Details
Home Type
- Single Family
Est. Annual Taxes
- $3,947
Year Built
- Built in 1989
Lot Details
- 4,678 Sq Ft Lot
- Back Yard Fenced
Parking
- 2 Car Attached Garage
Home Design
- Concrete Foundation
- Composition Roof
Interior Spaces
- 2,121 Sq Ft Home
- 2-Story Property
- Cathedral Ceiling
- Wood Burning Fireplace
- Brick Fireplace
- Living Room with Fireplace
- Dining Room
Kitchen
- Breakfast Area or Nook
- Free-Standing Gas Range
- Microwave
- Dishwasher
Flooring
- Carpet
- Tile
- Vinyl
Bedrooms and Bathrooms
- 5 Bedrooms
- Main Floor Bedroom
- Bathroom on Main Level
- 3 Full Bathrooms
Laundry
- Laundry on upper level
- Dryer
- Washer
Utilities
- No Cooling
- Central Heating
Listing and Financial Details
- Assessor Parcel Number 047-410-047-000
Map
Home Values in the Area
Average Home Value in this Area
Tax History
| Year | Tax Paid | Tax Assessment Tax Assessment Total Assessment is a certain percentage of the fair market value that is determined by local assessors to be the total taxable value of land and additions on the property. | Land | Improvement |
|---|---|---|---|---|
| 2024 | $3,947 | $334,526 | $116,907 | $217,619 |
| 2023 | $3,947 | $327,967 | $114,615 | $213,352 |
| 2022 | $3,870 | $321,537 | $112,368 | $209,169 |
| 2021 | $3,838 | $315,233 | $110,165 | $205,068 |
| 2020 | $3,894 | $312,002 | $109,036 | $202,966 |
| 2019 | $3,844 | $305,886 | $106,899 | $198,987 |
| 2018 | $3,770 | $299,889 | $104,803 | $195,086 |
| 2017 | $3,707 | $294,010 | $102,749 | $191,261 |
| 2016 | $3,469 | $288,246 | $100,735 | $187,511 |
| 2015 | $3,384 | $283,917 | $99,222 | $184,695 |
| 2014 | $3,358 | $278,357 | $97,279 | $181,078 |
Property History
| Date | Event | Price | Change | Sq Ft Price |
|---|---|---|---|---|
| 06/27/2025 06/27/25 | For Sale | $750,000 | 0.0% | $354 / Sq Ft |
| 02/27/2018 02/27/18 | Rented | $4,300 | 0.0% | -- |
| 02/27/2018 02/27/18 | For Rent | $4,300 | -- | -- |
Purchase History
| Date | Type | Sale Price | Title Company |
|---|---|---|---|
| Deed | $185,000 | -- |
Mortgage History
| Date | Status | Loan Amount | Loan Type |
|---|---|---|---|
| Open | $327,700 | Stand Alone Refi Refinance Of Original Loan | |
| Closed | $150,000 | Credit Line Revolving | |
| Closed | $40,000 | Credit Line Revolving | |
| Closed | $231,137 | New Conventional | |
| Closed | $20,000 | Credit Line Revolving | |
| Closed | $235,000 | Unknown | |
| Closed | $60,000 | Credit Line Revolving | |
| Closed | $60,000 | Credit Line Revolving | |
| Closed | $214,835 | Unknown | |
| Closed | $211,557 | Unknown | |
| Closed | $183,691 | Unknown | |
| Closed | $168,900 | Unknown | |
| Closed | $169,000 | Unknown | |
| Closed | $169,000 | Unknown |
Similar Homes in Rohnert Park, CA
Source: Bay Area Real Estate Information Services (BAREIS)
MLS Number: 325058461
APN: 047-410-047
- 7417 Mitchell Dr
- 10 Meridian Cir
- 1144 Cielo Cir
- 7243 Camino Colegio
- 7689 Melody Dr
- 8214 Windmill Farms Dr
- 1428 Mathias Place
- 8201 Camino Colegio Unit 3
- 8201 Camino Colegio Unit 17
- 8201 Camino Colegio Unit 158
- 8201 Camino Colegio Unit 89
- 8294 Windmill Farms Dr
- 8128 Sunflower Dr
- 1205 Mateo Dr
- 7127 Camino Colegio
- 1728 William Dr
- 1347 Southwest Blvd Unit F
- 1407 Muir Place
- 1220 Marque Dr
- 1345 Southwest Blvd Unit F
- 1311 Maurice Ave Unit 1311 Maurice Avenue
- 1450 E Cotati Ave
- 7272 Camino Colegio
- 1209 Cala Way
- 1326 E Cotati Ave
- 8294 Windmill Farms Dr
- 8670 Camino Colegio
- 1407 Muir Place
- 1243 Camino Corto
- 5425 Snyder Ln
- 8288 Lancaster Dr
- 1894 E Cotati Ave
- 1558 Parkway Dr
- 8489 Larch Ave Unit B
- 7300 Boris Ct Unit 4
- 7359 Boris Ct
- 655 Enterprise Dr
- 7400 Bridgit Dr
- 6351 Country Club Dr
- 647 Mcginnis Cir






