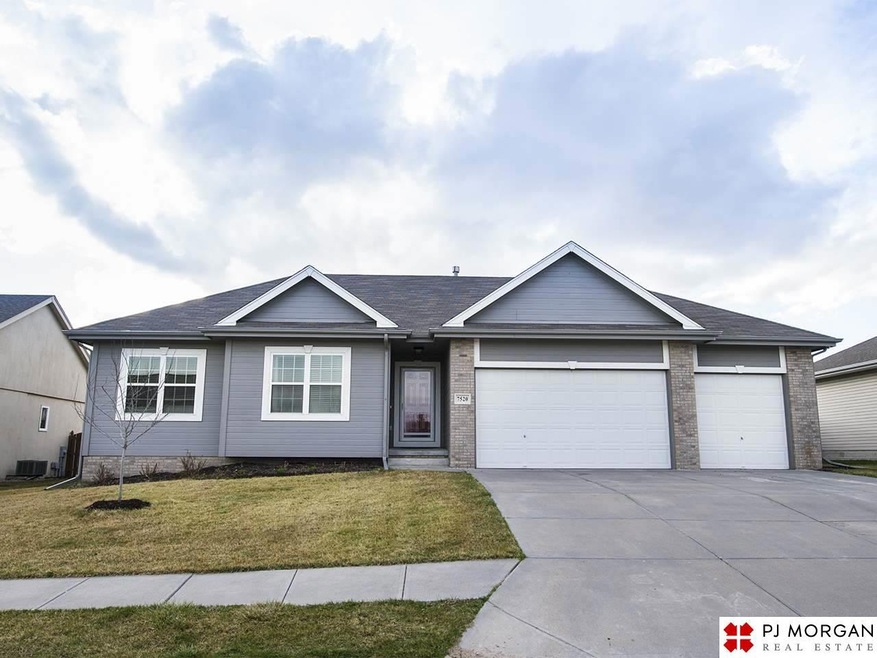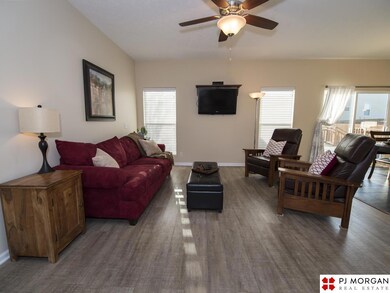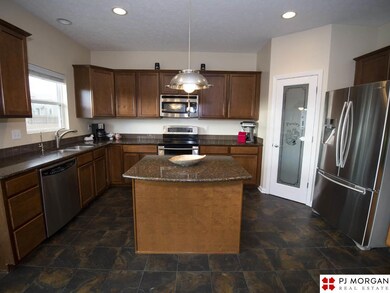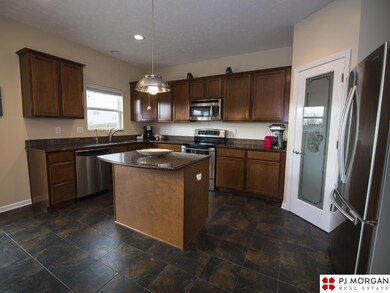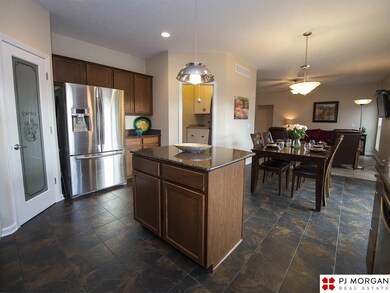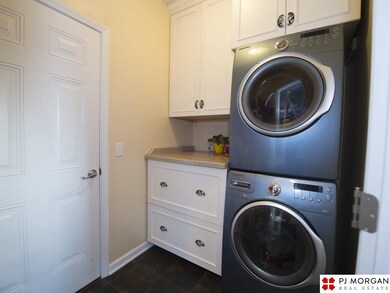
Estimated Value: $361,000 - $386,000
Highlights
- Spa
- Deck
- Wood Flooring
- Reeder Elementary School Rated A
- Ranch Style House
- Whirlpool Bathtub
About This Home
As of May 2016Accepted contract, back up offers only. Calling all hobbyists! 4-car dream garage will impress-heated & insulated for a perfect workspace or man cave! Fresh colors, neutral flooring & new carpet on the main floor make this one move in ready. Kitchen offers granite & walk-in pantry. Custom laundry cabinetry will keep you organized. The master boasts a spa-like bath. Finished lower level is perfect for relaxing or entertaining. All appliances stay, even washer & dryer. Level yard-fully fenced.
Home Details
Home Type
- Single Family
Est. Annual Taxes
- $4,943
Year Built
- Built in 2008
Lot Details
- Lot Dimensions are 70 x 125
- Property is Fully Fenced
- Wood Fence
- Level Lot
- Sprinkler System
HOA Fees
- $5 Monthly HOA Fees
Parking
- 4 Car Attached Garage
Home Design
- Ranch Style House
- Brick Exterior Construction
- Composition Roof
- Hardboard
Interior Spaces
- Ceiling Fan
- Window Treatments
- Dining Area
- Basement
- Basement Windows
Kitchen
- Oven or Range
- Microwave
- Dishwasher
- Disposal
Flooring
- Wood
- Wall to Wall Carpet
- Laminate
- Ceramic Tile
Bedrooms and Bathrooms
- 4 Bedrooms
- Walk-In Closet
- Whirlpool Bathtub
- Shower Only
Outdoor Features
- Spa
- Balcony
- Deck
Schools
- Reeder Elementary School
- Beadle Middle School
- Millard West High School
Utilities
- Forced Air Heating and Cooling System
- Heating System Uses Gas
- Cable TV Available
Community Details
- Association fees include common area maintenance
- Sugar Creek Subdivision
Listing and Financial Details
- Assessor Parcel Number 011575902
- Tax Block 75
Ownership History
Purchase Details
Home Financials for this Owner
Home Financials are based on the most recent Mortgage that was taken out on this home.Purchase Details
Home Financials for this Owner
Home Financials are based on the most recent Mortgage that was taken out on this home.Purchase Details
Home Financials for this Owner
Home Financials are based on the most recent Mortgage that was taken out on this home.Purchase Details
Home Financials for this Owner
Home Financials are based on the most recent Mortgage that was taken out on this home.Similar Homes in the area
Home Values in the Area
Average Home Value in this Area
Purchase History
| Date | Buyer | Sale Price | Title Company |
|---|---|---|---|
| Eberspacher Rex A | $236,000 | Titlecore National Llc | |
| Ohlman Andrew L | $197,000 | Midwest Title Omaha | |
| Owens Andrew K | $204,000 | None Available | |
| Homes By Design One Llc | $33,000 | None Available |
Mortgage History
| Date | Status | Borrower | Loan Amount |
|---|---|---|---|
| Open | Eberspacher Rex A | $223,725 | |
| Previous Owner | Ohlman Andrew L | $180,000 | |
| Previous Owner | Ohlman Andrew L | $177,300 | |
| Previous Owner | Owens Andrew K | $200,720 | |
| Previous Owner | Homes By Design One Llc | $157,000 |
Property History
| Date | Event | Price | Change | Sq Ft Price |
|---|---|---|---|---|
| 05/31/2016 05/31/16 | Sold | $235,500 | -5.6% | $105 / Sq Ft |
| 03/29/2016 03/29/16 | For Sale | $249,500 | -- | $112 / Sq Ft |
| 03/19/2016 03/19/16 | Pending | -- | -- | -- |
Tax History Compared to Growth
Tax History
| Year | Tax Paid | Tax Assessment Tax Assessment Total Assessment is a certain percentage of the fair market value that is determined by local assessors to be the total taxable value of land and additions on the property. | Land | Improvement |
|---|---|---|---|---|
| 2024 | $6,063 | $319,874 | $52,000 | $267,874 |
| 2023 | $6,063 | $298,185 | $50,000 | $248,185 |
| 2022 | $5,663 | $256,546 | $46,000 | $210,546 |
| 2021 | $5,445 | $241,893 | $44,000 | $197,893 |
| 2020 | $5,193 | $227,127 | $39,000 | $188,127 |
| 2019 | $5,203 | $227,127 | $39,000 | $188,127 |
| 2018 | $5,083 | $215,947 | $36,000 | $179,947 |
| 2017 | $4,937 | $207,369 | $36,000 | $171,369 |
| 2016 | $4,977 | $203,589 | $30,000 | $173,589 |
| 2015 | $4,943 | $197,158 | $30,000 | $167,158 |
| 2014 | $4,984 | $194,430 | $30,000 | $164,430 |
| 2012 | -- | $188,595 | $30,000 | $158,595 |
Agents Affiliated with this Home
-
Crystal Archer

Seller's Agent in 2016
Crystal Archer
Nebraska Realty
(402) 215-5483
37 Total Sales
-
Lisa Jansen Bartholow

Buyer's Agent in 2016
Lisa Jansen Bartholow
NP Dodge Real Estate Sales, Inc.
(402) 740-5050
355 Total Sales
Map
Source: Great Plains Regional MLS
MLS Number: 21605281
APN: 011575902
- 18906 Chandler St
- 18810 Willow St
- 20522 Margo St
- 19025 Redwood St
- 7816 S 190th Ave
- 7508 S 185th St
- 10106 S 191st St
- 7704 S 184th Ave
- 8006 S 190th Ave
- 18514 Olive Cir
- 8115 S 188th St
- 7819 S 194th Ave
- 19515 Bellbrook Blvd
- 8154 S 185th St
- 7711 S 195th St
- 10313 S 191st St
- 19301 Audrey St
- 7330 S 183rd St
- 18218 Margo St
- 6702 S 191st St
- 7520 S 189th St
- 7516 S 189th St
- 18907 Margo St
- 18903 Margo St
- 18814 Chandler St
- 10640 S 189 St
- 18910 Chandler St
- 18911 Margo St
- 7515 S 189th St
- 18904 Margo St
- 7511 S 189th St
- 18901 Chandler St
- 18810 Chandler St
- 18914 Chandler St
- 18915 Margo St
- 7507 S 189th St
- 18905 Chandler St
- 18908 Margo St
- 18909 Chandler St
- 18815 Chandler St
