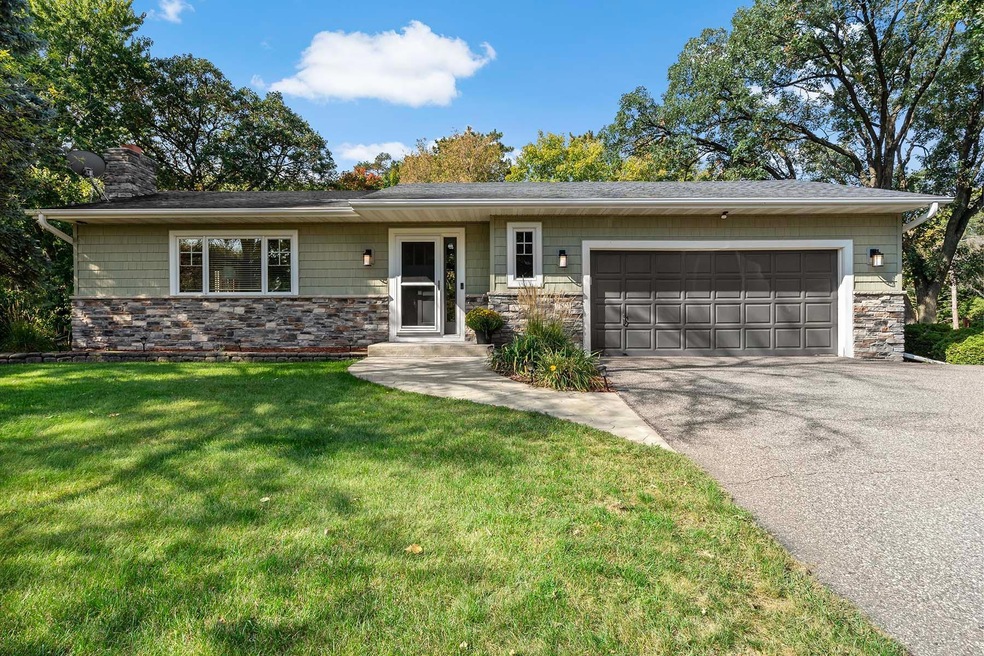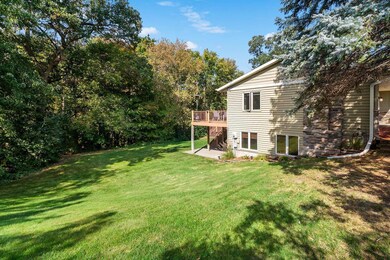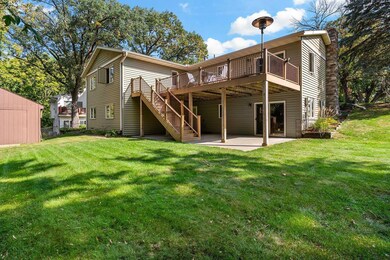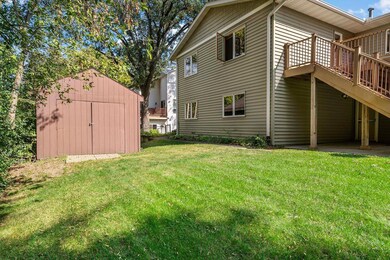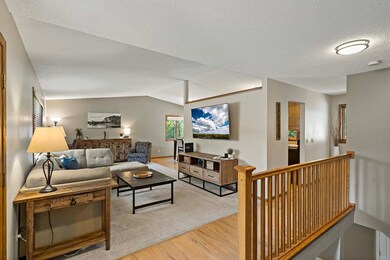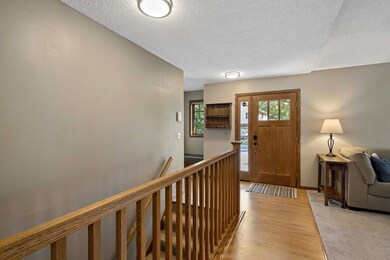
7521 Barbara Ave Inver Grove Heights, MN 55077
Estimated Value: $423,000 - $517,821
Highlights
- Deck
- No HOA
- Stainless Steel Appliances
- Corner Lot
- Game Room
- The kitchen features windows
About This Home
As of November 2023Beautifully updated walkout rambler with a custom kitchen with granite counter-tops, maple cabinets and stainless steel appliances. New floors downstairs, newer carpet on the main floor. Large bedrooms, 2 up and 2 down. Updated bathrooms. Very private corner lot with lots of room in back. New roof, gutters and downspouts to be installed before closing. Large composite deck on the main level with stairs down to the larger concrete patio below. Nice 12' x 12' double door shed in back, perfect for all lawn equipment and toys. Lower level game room plumbed for a wet bar or kitchen. Maintenance free siding. Not just great curb appeal, it is throughout the home. Come check it out.
Last Agent to Sell the Property
Coldwell Banker Realty Brokerage Phone: 952-250-3040 Listed on: 09/20/2023

Last Buyer's Agent
Coldwell Banker Realty Brokerage Phone: 952-250-3040 Listed on: 09/20/2023

Home Details
Home Type
- Single Family
Est. Annual Taxes
- $4,038
Year Built
- Built in 1985
Lot Details
- 0.34 Acre Lot
- Lot Dimensions are 109x137x155x100
- Corner Lot
- Irregular Lot
Parking
- 2 Car Attached Garage
- Garage Door Opener
Interior Spaces
- 1-Story Property
- Wood Burning Fireplace
- Family Room with Fireplace
- Living Room
- Game Room
Kitchen
- Range
- Microwave
- Dishwasher
- Stainless Steel Appliances
- Disposal
- The kitchen features windows
Bedrooms and Bathrooms
- 4 Bedrooms
- 2 Full Bathrooms
Laundry
- Dryer
- Washer
Finished Basement
- Walk-Out Basement
- Basement Fills Entire Space Under The House
- Drain
- Natural lighting in basement
Outdoor Features
- Deck
- Patio
Utilities
- Forced Air Heating and Cooling System
- 200+ Amp Service
- Cable TV Available
Community Details
- No Home Owners Association
Listing and Financial Details
- Assessor Parcel Number 203640001021
Ownership History
Purchase Details
Home Financials for this Owner
Home Financials are based on the most recent Mortgage that was taken out on this home.Purchase Details
Home Financials for this Owner
Home Financials are based on the most recent Mortgage that was taken out on this home.Purchase Details
Purchase Details
Similar Homes in Inver Grove Heights, MN
Home Values in the Area
Average Home Value in this Area
Purchase History
| Date | Buyer | Sale Price | Title Company |
|---|---|---|---|
| Nolan Patricia | $438,653 | -- | |
| Nelson Tyler A | $315,000 | Land Title Inc | |
| Short Susanne J | $278,000 | Burnet Title | |
| Binkowski Sally A | $144,000 | -- |
Mortgage History
| Date | Status | Borrower | Loan Amount |
|---|---|---|---|
| Previous Owner | Nelson Tyler A | $299,250 | |
| Previous Owner | Short Susanne J | $10,000 | |
| Previous Owner | Short Susanne J | $162,300 | |
| Previous Owner | Kasten Scott J | $260,000 | |
| Previous Owner | Kasten Scott J | $32,500 |
Property History
| Date | Event | Price | Change | Sq Ft Price |
|---|---|---|---|---|
| 11/10/2023 11/10/23 | Sold | $438,653 | -2.5% | $172 / Sq Ft |
| 10/06/2023 10/06/23 | Pending | -- | -- | -- |
| 09/27/2023 09/27/23 | For Sale | $449,900 | -- | $177 / Sq Ft |
Tax History Compared to Growth
Tax History
| Year | Tax Paid | Tax Assessment Tax Assessment Total Assessment is a certain percentage of the fair market value that is determined by local assessors to be the total taxable value of land and additions on the property. | Land | Improvement |
|---|---|---|---|---|
| 2023 | $4,074 | $395,700 | $68,300 | $327,400 |
| 2022 | $3,624 | $395,400 | $68,300 | $327,100 |
| 2021 | $3,398 | $331,500 | $59,400 | $272,100 |
| 2020 | $3,310 | $307,700 | $56,500 | $251,200 |
| 2019 | $3,510 | $299,600 | $53,800 | $245,800 |
| 2018 | $3,350 | $295,800 | $51,300 | $244,500 |
| 2017 | $3,086 | $281,600 | $48,800 | $232,800 |
| 2016 | $2,943 | $253,500 | $46,500 | $207,000 |
| 2015 | $2,876 | $228,720 | $42,557 | $186,163 |
| 2014 | -- | $209,100 | $40,432 | $168,668 |
| 2013 | -- | $197,001 | $37,402 | $159,599 |
Agents Affiliated with this Home
-
David Rech

Seller's Agent in 2023
David Rech
Coldwell Banker Burnet
(952) 250-3040
1 in this area
10 Total Sales
Map
Source: NorthstarMLS
MLS Number: 6433860
APN: 20-36400-01-021
- 7712 Bester Ave
- 7861 Barbara Ave
- 2408 72nd Ct E
- 2558 75th St E
- 2584 76th St E
- 7384 Braden Trail
- 2525 76th St E Unit 208
- 6908 Inverness Trail Unit 32
- 6879 Inverness Trail
- 7740 Adler Trail
- 7788 Adler Trail
- 7289 Brittany Ln
- 7741 Adler Trail
- 7794 Adler Trail
- 7787 Adler Trail
- 7830 Adler Trail
- 7834 Austin Path
- 7868 Adler Trail
- 7822 Austin Path
- 7816 Austin Path
- 7521 Barbara Ave
- 7515 Barbara Ave
- 7580 Banning Way
- 7501 Barbara Ave
- 7502 Barbara Ave
- 7591 Banning Way
- 7592 Banning Way
- 7576 Banning Way
- 7561 Barbara Ave
- 7567 Banning Way
- 7570 Banning Way
- 7600 Banning Way
- 7595 Banning Way
- 7562 Banning Way
- 7601 Banning Way
- 7581 Barbara Ave
- 7504 Banning Way
- 7561 Banning Way
- 7604 Banning Way
- 7508 Banning Way
