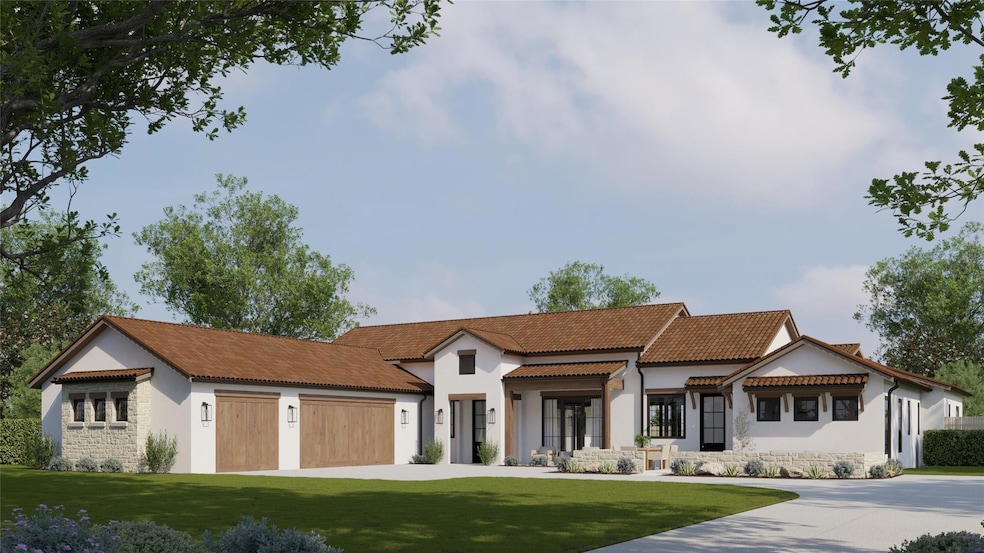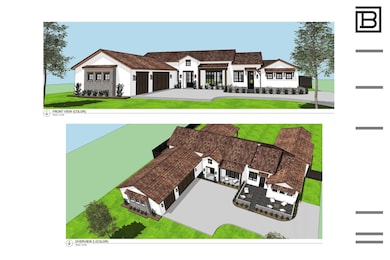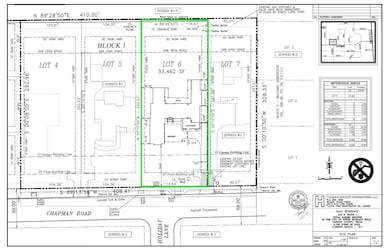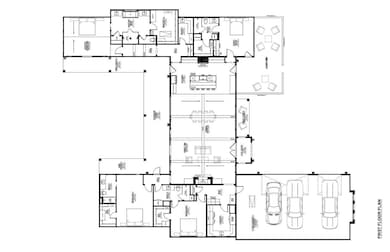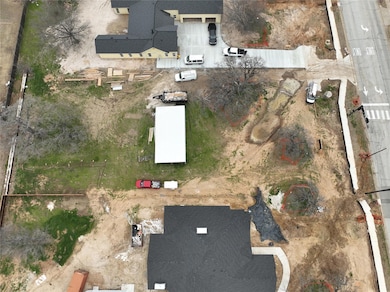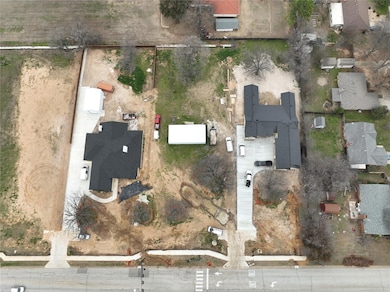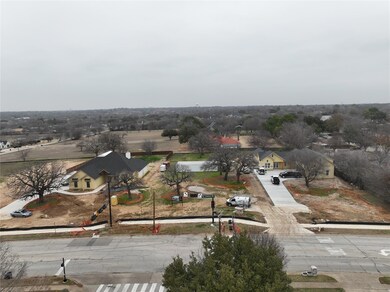
7521 Chapman Rd North Richland Hills, TX 76182
Estimated payment $7,186/month
Highlights
- Oak Trees
- New Construction
- Built-In Refrigerator
- Smithfield Elementary School Rated A
- <<commercialRangeToken>>
- 0.77 Acre Lot
About This Home
This Modern Spanish *New Build* home will be nestled among mature trees on a picturesque lot in North Richland Hills. This four-bedroom residence will offer the perfect blend of sophistication and functionality, with a spacious three-car garage and a charming gated front courtyard that welcomes you home in style. There is a fully operational water well on the property, ideal for irrigation or filling your future pool—a rare and valuable feature that enhances both sustainability and convenience. Inside, this stunning home will boast expansive windows, highlighting high-end finishes, soaring ceilings, and an open-concept layout. Situated in a prime DFW location, you'll have easy access to top-rated schools, shopping, and dining. Don’t miss this rare opportunity to own a one-of-a-kind, brand new Modern Spanish masterpiece!
Home Details
Home Type
- Single Family
Year Built
- Built in 2025 | New Construction
Lot Details
- 0.77 Acre Lot
- Private Entrance
- Front Yard Fenced and Back Yard
- Aluminum or Metal Fence
- Landscaped
- Level Lot
- Sprinkler System
- Oak Trees
- Few Trees
- Large Grassy Backyard
Parking
- 3 Car Attached Garage
- Inside Entrance
- Parking Accessed On Kitchen Level
- Lighted Parking
- Side Facing Garage
- Garage Door Opener
- Driveway
- Guest Parking
- Golf Cart Garage
Home Design
- Contemporary Architecture
- Spanish Architecture
- Slab Foundation
- Spanish Tile Roof
- Metal Roof
- Stone Siding
- Stucco
- Cedar
Interior Spaces
- 3,606 Sq Ft Home
- 1-Story Property
- Open Floorplan
- Wired For A Flat Screen TV
- Wired For Data
- Built-In Features
- Cathedral Ceiling
- Ceiling Fan
- Decorative Lighting
- Wood Burning Fireplace
- Gas Log Fireplace
- <<energyStarQualifiedWindowsToken>>
- Living Room with Fireplace
- 12 Inch+ Attic Insulation
Kitchen
- <<doubleOvenToken>>
- Gas Oven or Range
- <<commercialRangeToken>>
- Built-In Gas Range
- Commercial Grade Vent
- <<microwave>>
- Built-In Refrigerator
- Ice Maker
- Dishwasher
- Kitchen Island
- Disposal
Flooring
- Painted or Stained Flooring
- Carpet
- Concrete
- Tile
Bedrooms and Bathrooms
- 4 Bedrooms
- Walk-In Closet
- In-Law or Guest Suite
- 4 Full Bathrooms
- Double Vanity
Laundry
- Laundry in Hall
- Laundry in Kitchen
- Washer Hookup
Home Security
- Carbon Monoxide Detectors
- Fire and Smoke Detector
Accessible Home Design
- Accessible Bedroom
- Accessible Kitchen
- Accessible Hallway
- Meets ADA Requirements
- Accessibility Features
- Accessible Entrance
Eco-Friendly Details
- Green Roof
- Energy-Efficient Appliances
- Energy-Efficient HVAC
- Energy-Efficient Lighting
- Energy-Efficient Insulation
- ENERGY STAR Qualified Equipment for Heating
- ENERGY STAR/ACCA RSI Qualified Installation
- Energy-Efficient Thermostat
Outdoor Features
- Wrap Around Porch
- Screened Patio
Schools
- Smithfield Elementary And Middle School
- Birdville High School
Utilities
- Multiple cooling system units
- Roof Turbine
- Central Heating and Cooling System
- Vented Exhaust Fan
- Heating System Uses Natural Gas
- Underground Utilities
- Individual Gas Meter
- Water Filtration System
- Water Tap or Transfer Fee
- Well
- Tankless Water Heater
- Gas Water Heater
- Water Purifier
- High Speed Internet
- Phone Available
- Cable TV Available
Community Details
- Fenced around community
Listing and Financial Details
- Assessor Parcel Number 43163338
Map
Home Values in the Area
Average Home Value in this Area
Property History
| Date | Event | Price | Change | Sq Ft Price |
|---|---|---|---|---|
| 05/29/2025 05/29/25 | For Sale | $280,000 | -74.5% | -- |
| 02/11/2025 02/11/25 | For Sale | $1,099,000 | -- | $305 / Sq Ft |
Similar Homes in the area
Source: North Texas Real Estate Information Systems (NTREIS)
MLS Number: 20831775
- 7513 Chapman Rd
- 6716 Bartay Dr
- 7616 Jamie Renee Ln
- 6737 Bartay Dr
- 6729 Lucas Ln
- 7616 Teresa Ct
- 7413 Dana Ln
- 7300 Frances Ct
- 6744 Hewitt St
- 6507 Central Ave
- 7613 Hewitt St
- 7504 Connie Ln
- 7804 Daniel Dr
- 6908 Briardale Dr
- 7717 Reis Ln
- 6812 S Fork Dr
- 7565 Reis Ln
- 7700 Briarwood Dr
- 6725 S Fork Dr
- 6440 Buckingham Trail
- 6355 Mark Ct
- 7719 Sable Ln
- 7759 Sable Ln
- 7761 Sable Ln Unit 7763
- 7637 Reis Ln
- 7600 Resting Mews
- 7512 Brentwood Ct Unit ID1019529P
- 7145 Romford Way
- 7685 Regal Ln
- 6209 Queen's Path
- 7108 Romford Way
- 6501 Wakefield Rd
- 7048 Green Ridge Trail
- 6936 Fairfield Ln
- 6048 Holiday Ln Unit ID1019479P
- 7917 Creek View Dr
- 6717 Driffield Cir W
- 6251 Shirley Dr
- 7024 Crosstimbers Ln
- 6901 Kara Place
