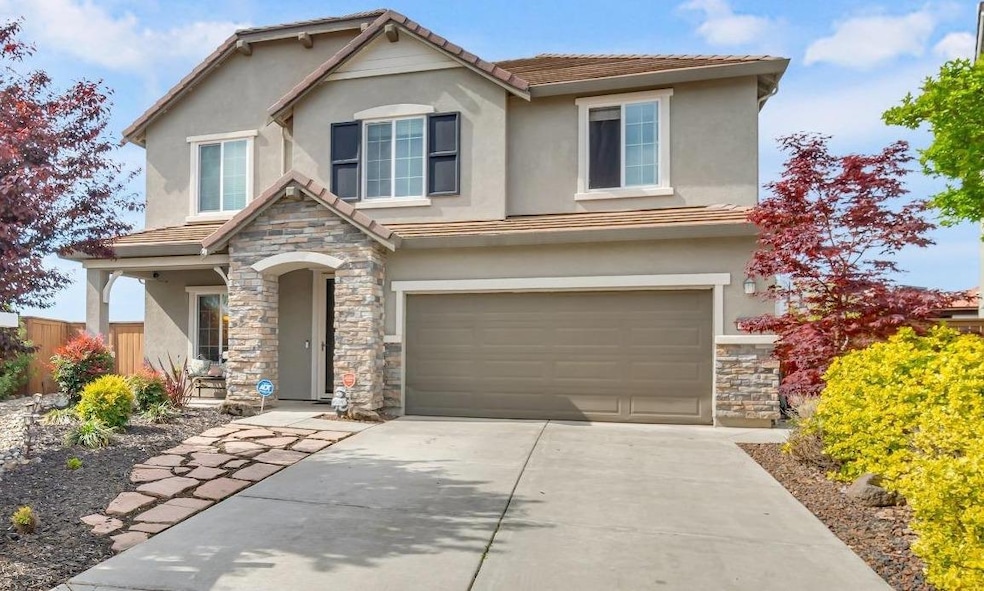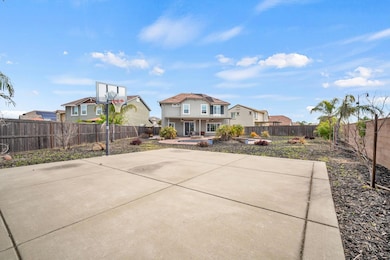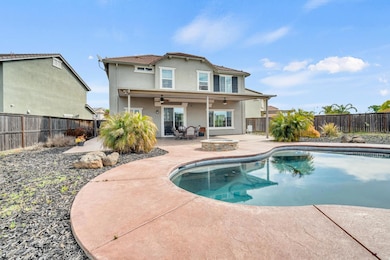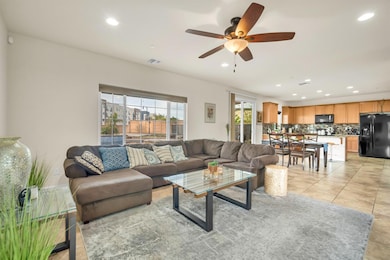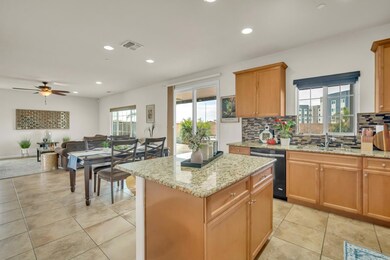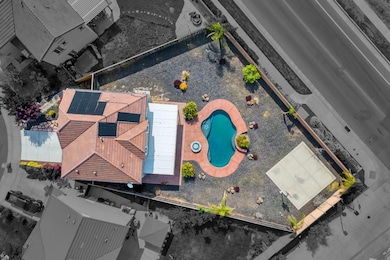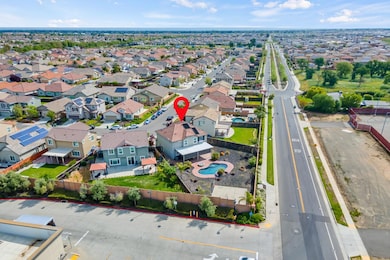7521 Chappelle Way Elk Grove, CA 95757
South West Elk Grove NeighborhoodEstimated payment $5,060/month
Highlights
- Pool and Spa
- Sitting Area In Primary Bedroom
- Loft
- Zehnder Ranch Elementary Rated A
- Craftsman Architecture
- Window or Skylight in Bathroom
About This Home
Located in one of Elk Grove's most sought-after neighborhoods, this exceptional Pulte-built home sits on an expansive lot and offers the perfect blend of comfort, style, and functionality. This stunning 4-bedroom, 2.5-bathroom residence features a spacious front living area, a separate family room with a dining space, and a gourmet chef's kitchen complete with a large island, gas range, and modern finishesideal for entertaining. A versatile loft provides flexible living options, along with a loft room perfect for a home office or potential 5th bedroom. The oversized primary suite offers a serene retreat with generous space and natural light. Step into your private backyard paradise with a sparkling built-in pool and spa, cozy firepit, basketball pad with hoop, and an extended covered patio with a remote-controlled electronic sunshade. Solar Panel for Pool for extra months of swimming. Both front and rear yards are designed with drought-tolerant, low-maintenance landscaping. Just minutes from Trader Joe's, Costco, top-rated schools, parks, and popular shopping and dining, this move-in-ready home is a rare find. Don't miss your chance to own this entertainer's dream!
Home Details
Home Type
- Single Family
Est. Annual Taxes
- $11,715
Year Built
- Built in 2016 | Remodeled
Lot Details
- 10,302 Sq Ft Lot
- Lot Dimensions: 22
- Northeast Facing Home
- Back Yard Fenced
- Landscaped
- Irregular Lot
- Sprinklers on Timer
- Property is zoned RD-7
Parking
- 2 Car Attached Garage
- Front Facing Garage
- Garage Door Opener
- Driveway
Home Design
- Craftsman Architecture
- Contemporary Architecture
- Concrete Foundation
- Slab Foundation
- Frame Construction
- Tile Roof
- Concrete Perimeter Foundation
- Stucco
Interior Spaces
- 2,255 Sq Ft Home
- 2-Story Property
- Ceiling Fan
- Double Pane Windows
- ENERGY STAR Qualified Windows
- Window Treatments
- Window Screens
- Formal Entry
- Open Floorplan
- Living Room
- Formal Dining Room
- Loft
- Bonus Room
- Storage Room
- Property Views
Kitchen
- Breakfast Area or Nook
- Breakfast Bar
- Walk-In Pantry
- Free-Standing Gas Oven
- Free-Standing Gas Range
- Microwave
- Dishwasher
- Kitchen Island
- Granite Countertops
- Disposal
Flooring
- Carpet
- Tile
Bedrooms and Bathrooms
- 4 Bedrooms
- Sitting Area In Primary Bedroom
- Primary Bedroom Upstairs
- Walk-In Closet
- Primary Bathroom is a Full Bathroom
- Stone Bathroom Countertops
- Tile Bathroom Countertop
- Secondary Bathroom Double Sinks
- Bathtub with Shower
- Separate Shower
- Window or Skylight in Bathroom
Laundry
- Laundry Room
- Laundry Cabinets
- 220 Volts In Laundry
- Washer and Dryer Hookup
Home Security
- Carbon Monoxide Detectors
- Fire and Smoke Detector
Eco-Friendly Details
- Energy-Efficient Exposure or Shade
- Energy-Efficient Thermostat
Pool
- Pool and Spa
- Black Bottom Pool
- In Ground Pool
- Solar Heated Spa
- Poolside Lot
Outdoor Features
- Covered Patio or Porch
Utilities
- Central Heating and Cooling System
- Underground Utilities
- 220 Volts in Kitchen
- Tankless Water Heater
- High Speed Internet
- Cable TV Available
Community Details
- No Home Owners Association
- Built by Pulte Hm Corp
- Zgraggen Ranch 2 Subdivision
Listing and Financial Details
- Assessor Parcel Number 132-2450-038-0000
Map
Home Values in the Area
Average Home Value in this Area
Tax History
| Year | Tax Paid | Tax Assessment Tax Assessment Total Assessment is a certain percentage of the fair market value that is determined by local assessors to be the total taxable value of land and additions on the property. | Land | Improvement |
|---|---|---|---|---|
| 2025 | $11,715 | $548,895 | $94,699 | $454,196 |
| 2024 | $11,715 | $538,134 | $92,843 | $445,291 |
| 2023 | $12,459 | $527,583 | $91,023 | $436,560 |
| 2022 | $12,269 | $517,239 | $89,239 | $428,000 |
| 2021 | $11,713 | $507,098 | $87,490 | $419,608 |
| 2020 | $11,038 | $491,899 | $86,593 | $405,306 |
| 2019 | $10,544 | $462,647 | $84,896 | $377,751 |
| 2018 | $10,045 | $453,577 | $83,232 | $370,345 |
| 2017 | $8,394 | $444,684 | $81,600 | $363,084 |
| 2016 | $3,845 | $47,944 | $47,944 | $0 |
| 2015 | $3,225 | $47,224 | $47,224 | $0 |
Property History
| Date | Event | Price | List to Sale | Price per Sq Ft |
|---|---|---|---|---|
| 09/13/2025 09/13/25 | Price Changed | $775,000 | -3.0% | $344 / Sq Ft |
| 05/06/2025 05/06/25 | Price Changed | $799,000 | -2.4% | $354 / Sq Ft |
| 04/12/2025 04/12/25 | For Sale | $819,000 | -- | $363 / Sq Ft |
Purchase History
| Date | Type | Sale Price | Title Company |
|---|---|---|---|
| Grant Deed | $429,000 | First American Title Company |
Mortgage History
| Date | Status | Loan Amount | Loan Type |
|---|---|---|---|
| Open | $413,383 | VA |
Source: MetroList
MLS Number: 225044904
APN: 132-2450-038
- 7548 Chappelle Way
- 7616 Wayans Way
- 10154 Cosby Way
- 7605 Ferrell Way
- 10158 Cornice Way
- 7628 Chatsworth Cir
- 7632 Chatsworth Cir
- 7617 Chatsworth Cir
- 8300 Kevin Whiteley Dr
- 9648 Oakham Way
- 9644 Oakham Way
- 7828 Barnsley Way
- 10084 Schuler Ranch Rd
- 8021 Triplefin Way
- 9817 Westminster Way
- Plan 2 at Poppy Meadows - Primrose
- Plan 4 at Poppy Meadows - Primrose
- Plan 5 at Poppy Meadows - Primrose
- Plan 3 at Poppy Meadows - Marigold
- Plan 1 at Poppy Meadows - Primrose
- 10149 Bruceville Rd
- 10178 Ashlar Dr
- 10374 Bayson Way
- 10365 Bayson Way
- 10439 Barrena Loop
- 10502 Beso Ct
- 10500 Beso Ct
- 7305 Beso Ct
- 10498 Beso Ct
- 7310 Beso Ct
- 10497 Beso Ct
- 7313 Viva Ct
- 7311 Viva Ct
- 10490 Viva Ct
- 7309 Viva Ct
- 7307 Viva Ct
- 10491 Viva Ct
- 8088 Monterey Pebble Way
- 8222 Ocho Way
- 7511 Amonde Way
