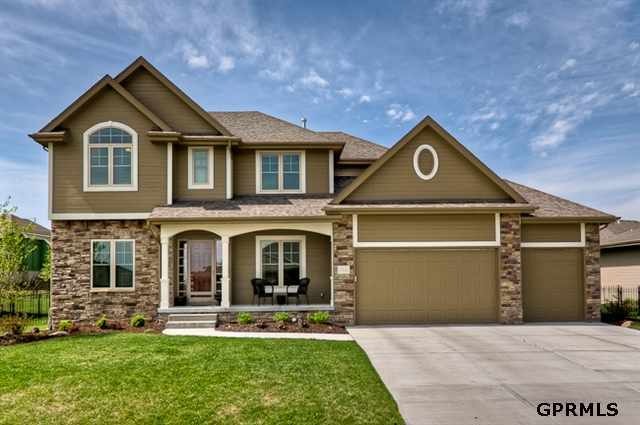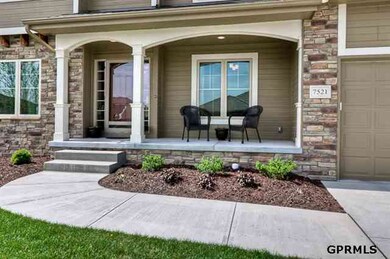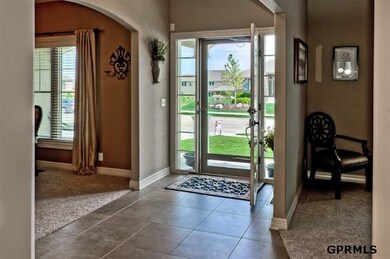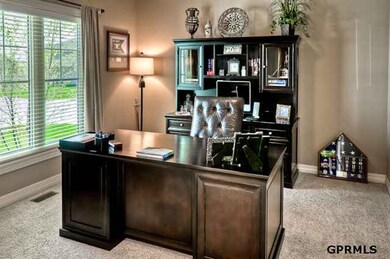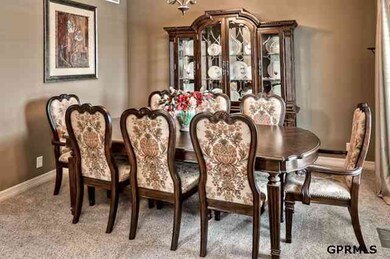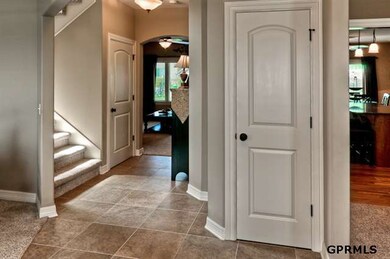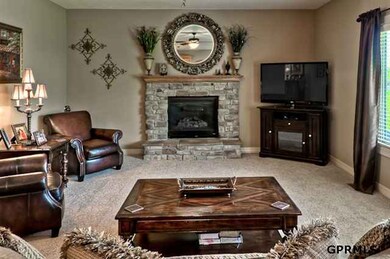
7521 Overview St Papillion, NE 68046
Highlights
- Spa
- Cathedral Ceiling
- Whirlpool Bathtub
- Bell Elementary School Rated A-
- Wood Flooring
- No HOA
About This Home
As of August 2019Spectacular custom home in Shadow Lake with 5 bds, 5 bths, 3700+ sq ft, 3 car garage, Fabulous kitchen with quartz counter tops, walk-in pantry, birch cabinets, hardwood floors & breakfast island. Main floor has 9 ft ceilings, dining room, study, stone fireplace, laundry/mudroom drop off zone. The 2nd floor has large bedrooms with baths, hard surfaces, ceiling fans and quality carpet. Master bath-separate vanities, whirlpool tub, large walkin closet. Finished basement bath/bedroom. Fenced yard
Last Agent to Sell the Property
Tom Smith
NP Dodge RE Sales Inc Sarpy Brokerage Phone: 402-598-7355 License #0960983 Listed on: 04/02/2012

Last Buyer's Agent
Jim & Becky Gallagher
CENTURY 21 Century Real Estate License #0980452
Home Details
Home Type
- Single Family
Est. Annual Taxes
- $8,370
Year Built
- Built in 2010
Lot Details
- Lot Dimensions are 73.96 x 128.46 x 76.43 x 127.00
- Property is Fully Fenced
- Aluminum or Metal Fence
- Sprinkler System
Parking
- 3 Car Attached Garage
Home Design
- Composition Roof
- Hardboard
- Stone
Interior Spaces
- 2-Story Property
- Cathedral Ceiling
- Ceiling Fan
- Window Treatments
- Family Room with Fireplace
- Dining Area
- Basement
- Basement Windows
Kitchen
- Oven
- Microwave
- Ice Maker
- Dishwasher
- Disposal
Flooring
- Wood
- Wall to Wall Carpet
Bedrooms and Bathrooms
- 5 Bedrooms
- Walk-In Closet
- Dual Sinks
- Whirlpool Bathtub
- Shower Only
- Spa Bath
Outdoor Features
- Spa
- Patio
- Porch
Schools
- Bell Elementary School
- Papillion Middle School
- Papillion-La Vista South High School
Utilities
- Humidifier
- Forced Air Heating and Cooling System
- Heating System Uses Gas
- Cable TV Available
Community Details
- No Home Owners Association
- Shadow Lake Subdivision
Listing and Financial Details
- Assessor Parcel Number 0115888111
- Tax Block 75
Ownership History
Purchase Details
Home Financials for this Owner
Home Financials are based on the most recent Mortgage that was taken out on this home.Purchase Details
Home Financials for this Owner
Home Financials are based on the most recent Mortgage that was taken out on this home.Purchase Details
Home Financials for this Owner
Home Financials are based on the most recent Mortgage that was taken out on this home.Purchase Details
Home Financials for this Owner
Home Financials are based on the most recent Mortgage that was taken out on this home.Purchase Details
Home Financials for this Owner
Home Financials are based on the most recent Mortgage that was taken out on this home.Similar Homes in Papillion, NE
Home Values in the Area
Average Home Value in this Area
Purchase History
| Date | Type | Sale Price | Title Company |
|---|---|---|---|
| Warranty Deed | $389,000 | Ambassador Title Services | |
| Warranty Deed | $385,000 | Nebraska Land Title & Abstra | |
| Warranty Deed | $343,000 | Clean Title & Escrow Llc | |
| Corporate Deed | $334,000 | Dakota Title & Escrow | |
| Deed | $41,000 | None Available |
Mortgage History
| Date | Status | Loan Amount | Loan Type |
|---|---|---|---|
| Open | $311,200 | New Conventional | |
| Previous Owner | $397,705 | No Value Available | |
| Previous Owner | $330,250 | No Value Available | |
| Previous Owner | $344,650 | No Value Available | |
| Previous Owner | $241,868 | Construction |
Property History
| Date | Event | Price | Change | Sq Ft Price |
|---|---|---|---|---|
| 08/16/2019 08/16/19 | Sold | $389,000 | -0.3% | $103 / Sq Ft |
| 06/19/2019 06/19/19 | Pending | -- | -- | -- |
| 06/14/2019 06/14/19 | Price Changed | $389,990 | -2.5% | $103 / Sq Ft |
| 06/06/2019 06/06/19 | Price Changed | $399,950 | -1.9% | $106 / Sq Ft |
| 06/04/2019 06/04/19 | For Sale | $407,500 | +5.8% | $108 / Sq Ft |
| 05/26/2016 05/26/16 | Sold | $385,000 | 0.0% | $102 / Sq Ft |
| 03/30/2016 03/30/16 | Pending | -- | -- | -- |
| 03/08/2016 03/08/16 | For Sale | $385,000 | +12.4% | $102 / Sq Ft |
| 06/11/2012 06/11/12 | Sold | $342,500 | -2.0% | $91 / Sq Ft |
| 05/16/2012 05/16/12 | Pending | -- | -- | -- |
| 04/02/2012 04/02/12 | For Sale | $349,500 | -- | $93 / Sq Ft |
Tax History Compared to Growth
Tax History
| Year | Tax Paid | Tax Assessment Tax Assessment Total Assessment is a certain percentage of the fair market value that is determined by local assessors to be the total taxable value of land and additions on the property. | Land | Improvement |
|---|---|---|---|---|
| 2024 | $9,327 | $475,272 | $65,000 | $410,272 |
| 2023 | $9,327 | $433,891 | $59,500 | $374,391 |
| 2022 | $9,337 | $397,502 | $59,500 | $338,002 |
| 2021 | $9,611 | $380,082 | $52,000 | $328,082 |
| 2020 | $9,467 | $371,928 | $52,000 | $319,928 |
| 2019 | $9,573 | $366,653 | $46,000 | $320,653 |
| 2018 | $9,436 | $360,362 | $46,000 | $314,362 |
| 2017 | $9,314 | $356,032 | $46,000 | $310,032 |
| 2016 | $9,068 | $346,338 | $46,000 | $300,338 |
| 2015 | $8,943 | $341,976 | $46,000 | $295,976 |
| 2014 | $8,888 | $338,854 | $44,000 | $294,854 |
| 2012 | -- | $338,928 | $42,000 | $296,928 |
Agents Affiliated with this Home
-
Jen Robidoux

Seller's Agent in 2019
Jen Robidoux
Better Homes and Gardens R.E.
(402) 658-7235
79 Total Sales
-
Andrea Critser

Buyer's Agent in 2019
Andrea Critser
BHHS Ambassador Real Estate
(402) 536-9860
75 Total Sales
-
Johnathan O'Gorman

Seller's Agent in 2016
Johnathan O'Gorman
Better Homes and Gardens R.E.
(402) 595-8857
255 Total Sales
-
Karen Jennings

Buyer's Agent in 2016
Karen Jennings
BHHS Ambassador Real Estate
(402) 290-6296
549 Total Sales
-

Seller's Agent in 2012
Tom Smith
NP Dodge Real Estate Sales, Inc.
(402) 598-7355
-
J
Buyer's Agent in 2012
Jim & Becky Gallagher
CENTURY 21 Century Real Estate
Map
Source: Great Plains Regional MLS
MLS Number: 21205610
APN: 011588811
