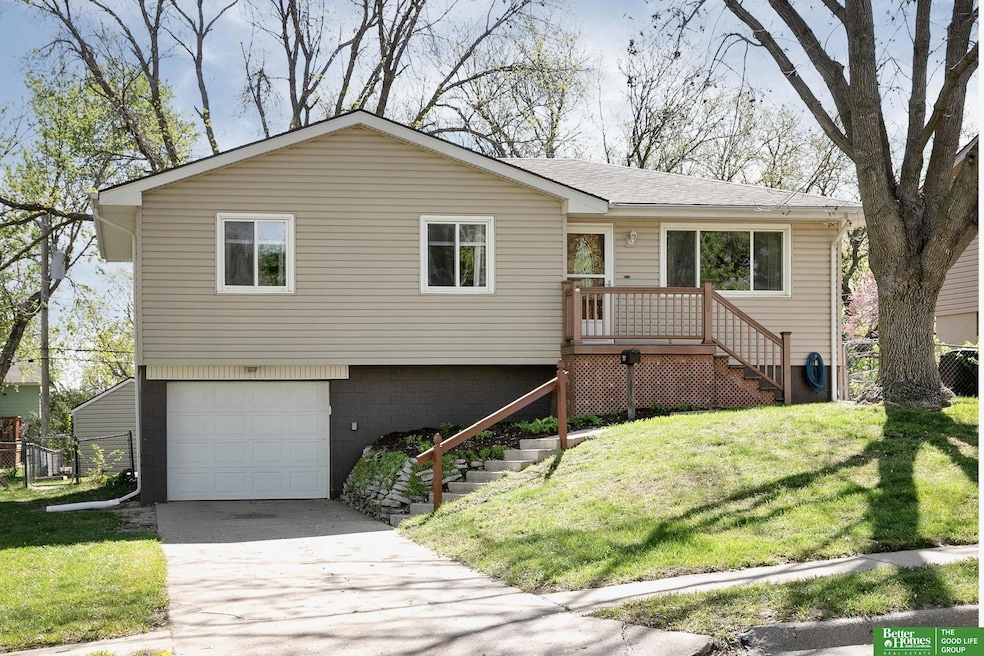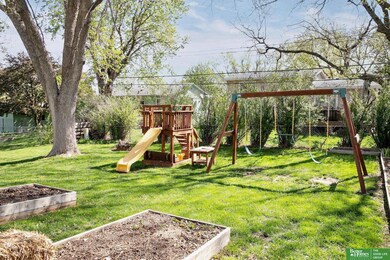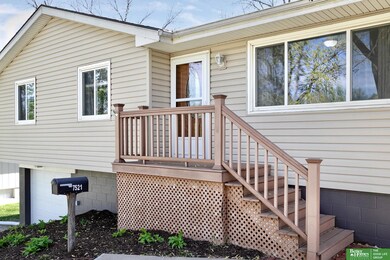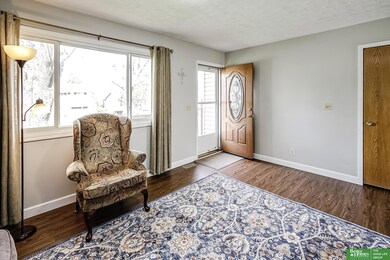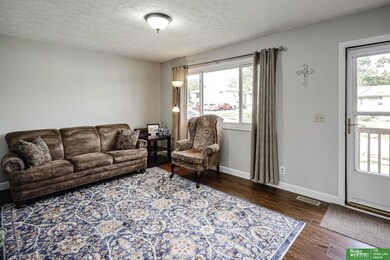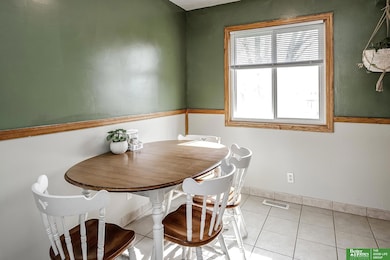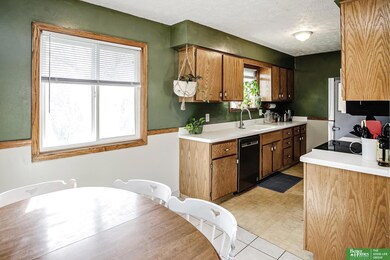
7521 S 88th St La Vista, NE 68128
Estimated payment $1,556/month
Highlights
- Raised Ranch Architecture
- Main Floor Bedroom
- Porch
- Liberty Middle School Rated A-
- No HOA
- 1 Car Attached Garage
About This Home
PRE-INSPECTED: Located in the quiet Parkview Heights subdivision this beautifully maintained raised ranch is ready for a new family. Bright and cozy with plenty of natural sunlight, the living room offers a large picture window and LVP flooring. The eat-in kitchen has Corian countertops, new refrigerator, new dishwasher, new microwave and new garbage disposal. Just down the hall you'll find three large bedrooms and a full bath. As an added bonus the large fully carpeted rec room and flex room in the basement provides extra space for guests. Accessed through the side door you'll find a shaded patio that leads out to a huge fully fenced backyard with a shed, raised garden beds and a children's playset. Just a 5 minute walk to the Parkview Heights Elementary. Located just minutes from shopping, restaurants and the Astro theater La Vista City Centre. Brand New roof 04/22/2025.
Last Listed By
Better Homes and Gardens R.E. License #20100363 Listed on: 05/01/2025

Home Details
Home Type
- Single Family
Est. Annual Taxes
- $3,384
Year Built
- Built in 1970
Lot Details
- 7,492 Sq Ft Lot
- Lot Dimensions are 60' x 125'
- Chain Link Fence
Parking
- 1 Car Attached Garage
Home Design
- Raised Ranch Architecture
- Composition Roof
- Vinyl Siding
- Concrete Perimeter Foundation
Interior Spaces
- Partially Finished Basement
- Walk-Up Access
Kitchen
- Oven or Range
- Microwave
- Dishwasher
Flooring
- Wall to Wall Carpet
- Ceramic Tile
- Luxury Vinyl Plank Tile
Bedrooms and Bathrooms
- 3 Bedrooms
- Main Floor Bedroom
- 1 Full Bathroom
Laundry
- Dryer
- Washer
Outdoor Features
- Patio
- Shed
- Porch
Schools
- Parkview Heights Elementary School
- La Vista Middle School
- Papillion-La Vista High School
Utilities
- Forced Air Heating and Cooling System
- Heating System Uses Gas
- Cable TV Available
Community Details
- No Home Owners Association
- Parkview Heights Subdivision
Listing and Financial Details
- Assessor Parcel Number 010577262
Map
Home Values in the Area
Average Home Value in this Area
Tax History
| Year | Tax Paid | Tax Assessment Tax Assessment Total Assessment is a certain percentage of the fair market value that is determined by local assessors to be the total taxable value of land and additions on the property. | Land | Improvement |
|---|---|---|---|---|
| 2024 | $3,657 | $202,580 | $35,000 | $167,580 |
| 2023 | $3,657 | $180,890 | $30,000 | $150,890 |
| 2022 | $3,272 | $152,436 | $27,000 | $125,436 |
| 2021 | $3,203 | $147,000 | $25,000 | $122,000 |
| 2020 | $3,118 | $141,684 | $25,000 | $116,684 |
| 2019 | $3,006 | $136,662 | $22,000 | $114,662 |
| 2018 | $2,753 | $123,358 | $22,000 | $101,358 |
| 2017 | $2,551 | $114,339 | $22,000 | $92,339 |
| 2016 | $2,494 | $111,959 | $22,000 | $89,959 |
| 2015 | $2,370 | $106,679 | $22,000 | $84,679 |
| 2014 | $2,366 | $105,773 | $22,000 | $83,773 |
| 2012 | -- | $108,767 | $22,000 | $86,767 |
Property History
| Date | Event | Price | Change | Sq Ft Price |
|---|---|---|---|---|
| 05/02/2025 05/02/25 | Pending | -- | -- | -- |
| 05/01/2025 05/01/25 | For Sale | $240,000 | +87.6% | $162 / Sq Ft |
| 08/17/2015 08/17/15 | Sold | $127,900 | +0.8% | $86 / Sq Ft |
| 07/19/2015 07/19/15 | Pending | -- | -- | -- |
| 07/07/2015 07/07/15 | For Sale | $126,900 | -- | $85 / Sq Ft |
Purchase History
| Date | Type | Sale Price | Title Company |
|---|---|---|---|
| Warranty Deed | $128,000 | Midwest Title Omaha |
Mortgage History
| Date | Status | Loan Amount | Loan Type |
|---|---|---|---|
| Open | $125,582 | FHA | |
| Closed | $46,715 | Unknown |
Similar Homes in La Vista, NE
Source: Great Plains Regional MLS
MLS Number: 22511513
APN: 010577262
- 7508 S 87th St
- 7810 Elm Dr
- 7800 S 92nd St
- 7112 Pine Dr
- 7822 Leaf Plum Dr
- 9425 Valley View Dr
- 9427 Park View Blvd
- 6641 S 85th St
- 7212 S 78th St
- 7311 Elizabeth St
- 9617 Amy Cir
- 9416 Drexel St
- 7550 Joseph Ave
- 9911 Margo St
- 7519 S 76th Ave
- 7815 Heritage Plaza
- 7521 Edward Ave
- 7535 S 76th St
- 6317 S 94th St
- 6119 S 94th Cir
